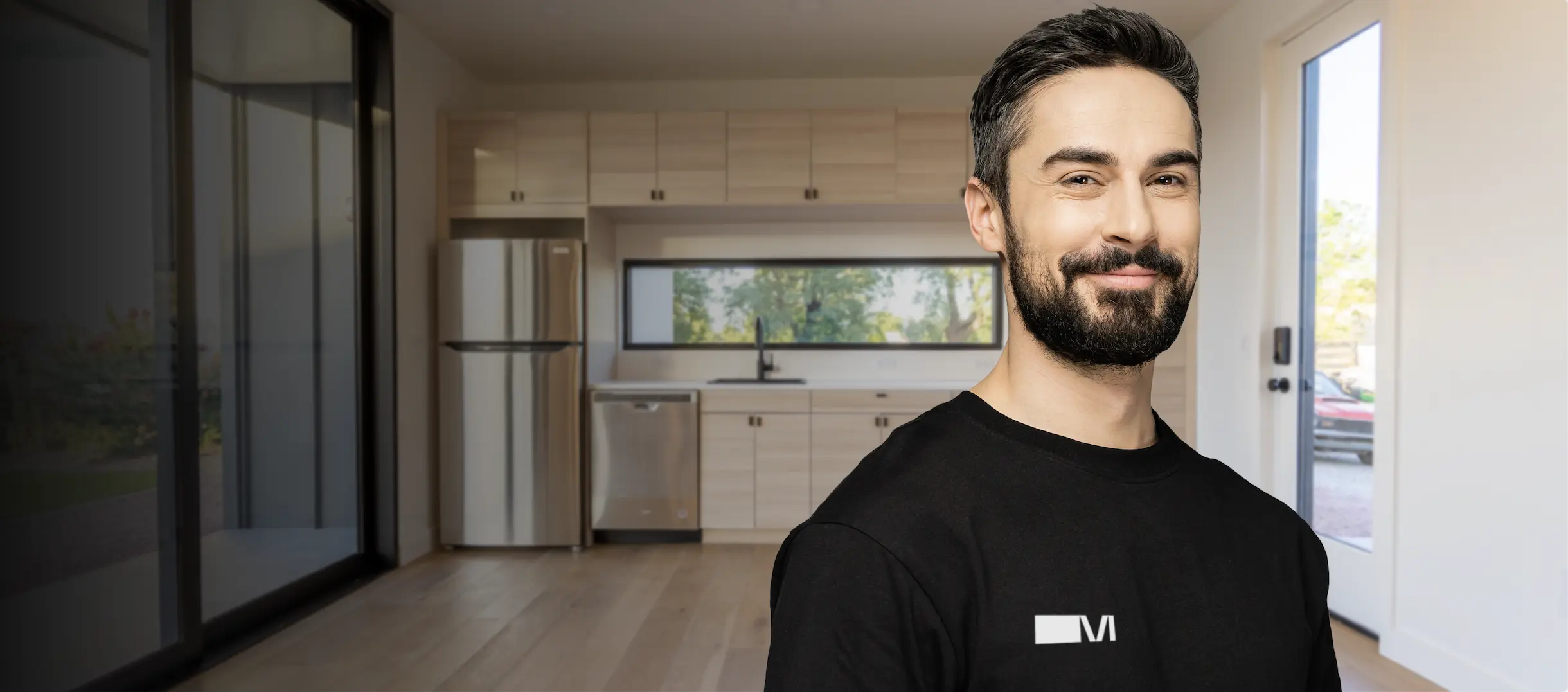Job Overview: The Lead Designer will oversee all design efforts for our custom homes, ADUs, and spec homes, serving as the creative force behind our residential portfolio. This role requires a masterful designer with deep expertise in design, drafting, architecture, and design processes. The Lead Designer will collaborate closely with our co-founder and drafting team to develop innovative home designs for client projects and company-led investment properties built for sale. They will partner with our construction team to ensure buildability, balancing aesthetic brilliance with practical execution. This is a pivotal role for a visionary designer ready to shape the future of our firm’s residential offerings.
Key Responsibilities:
Design Leadership:
- Lead the creation of all residential designs, including custom homes, ADUs, and spec homes, ensuring each project reflects the firm’s commitment to excellence, innovation, and client satisfaction.
- Develop a cohesive design vision that aligns with the firm’s brand while pushing creative boundaries to set industry trends.
- Oversee the design process from concept to completion, maintaining high standards of quality, originality, and functionality.
Client & Investment Projects:
- Collaborate with clients to translate their vision, needs, and lifestyle into bespoke home and ADU designs, delivering tailored solutions that exceed expectations.
- Lead the design of spec homes for company investment projects, creating market-ready properties that appeal to Arizona’s buyers and maximize resale value.
- Balance client-driven customization with scalable design strategies for spec homes to optimize both creativity and profitability.
Collaboration with Co-Founder & Drafting Team:
- Partner with the co-founder to define the strategic direction of the firm’s residential product designs, ensuring alignment with business goals and market demands.
- Guide and mentor the drafting team, overseeing the production of detailed architectural drawings, renderings, and technical documentation.
- Review and refine designs and drafts to ensure accuracy, consistency, and adherence to the firm’s aesthetic and quality standards.
Construction Collaboration:
- Work closely with the construction team to ensure designs are buildable, cost-effective, and structurally sound without compromising creative intent.
- Provide technical guidance during the construction phase, addressing challenges and approving design adjustments as needed to maintain project integrity.
- Participate in feasibility assessments to evaluate site conditions, zoning, and regulatory requirements impacting design decisions.
Design & Drafting Expertise:
- Produce high-quality conceptual designs, sketches, 3D renderings, and presentations to communicate ideas to clients, the co-founder, and project teams.
- Oversee the creation of detailed architectural plans, ensuring compliance with Arizona building codes, zoning laws, and sustainability standards.
- Stay ahead of design trends, materials, and technologies to incorporate cutting-edge solutions into home and ADU designs.
Project Management:
- Manage multiple design projects simultaneously, prioritizing deadlines and coordinating with internal teams to deliver on time and within budget.
- Maintain clear documentation of design iterations, client feedback, and project milestones to streamline workflows and ensure transparency.
Qualifications:
- Bachelor’s or Master’s degree in architecture, interior design, or a related field (professional licensure in architecture is a plus).
- 7+ years of experience in residential design, with a proven track record of leading high-end custom home, ADU, or spec home projects.
- Exceptional proficiency in design, drafting, and architectural processes, with expertise in tools such as AutoCAD, Revit, SketchUp, Adobe Creative Suite, or equivalent software.
- Deep understanding of Arizona’s residential building codes, zoning regulations, and construction practices.
- Demonstrated ability to create innovative, functional, and visually stunning designs that resonate with clients and buyers.
- Strong collaboration skills, with experience working with construction teams, drafters, and senior leadership to bring designs to life.
- Excellent communication and presentation skills, with the ability to articulate complex design concepts to diverse audiences.
- Portfolio showcasing elite residential design work, including custom homes, ADUs, or spec homes.
