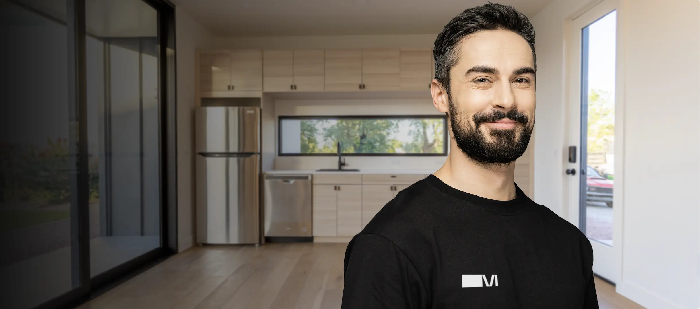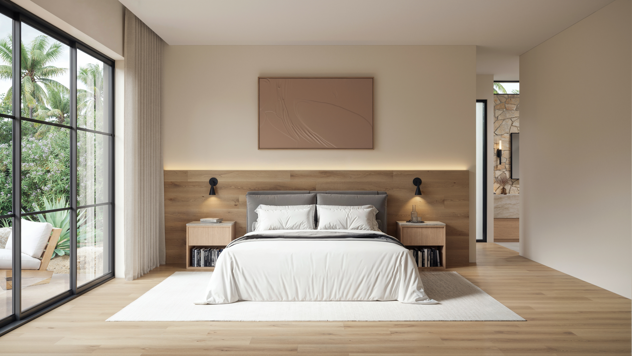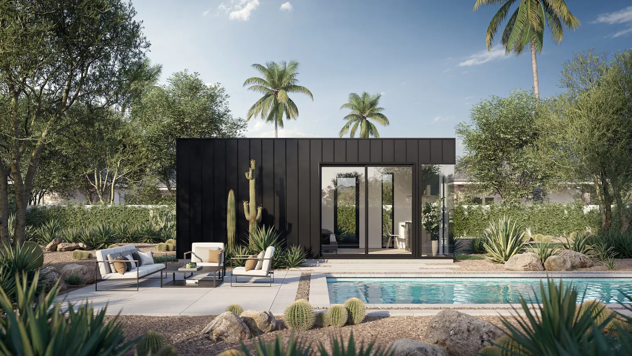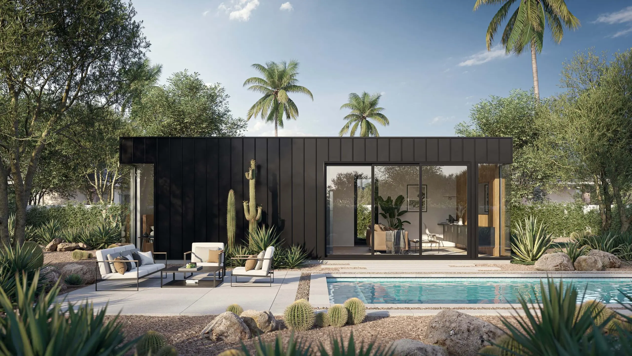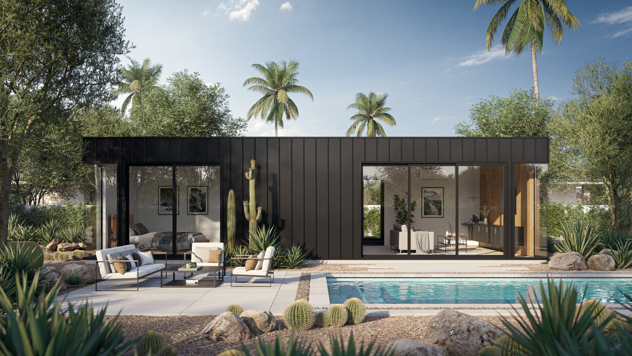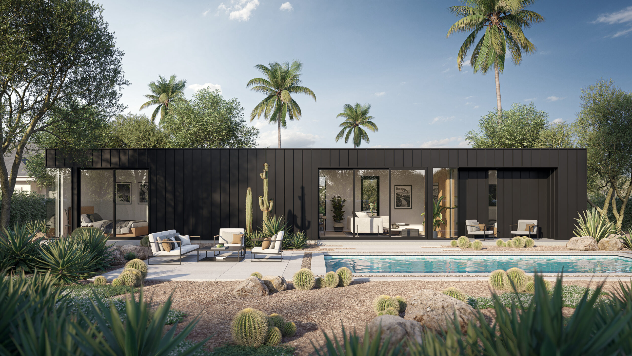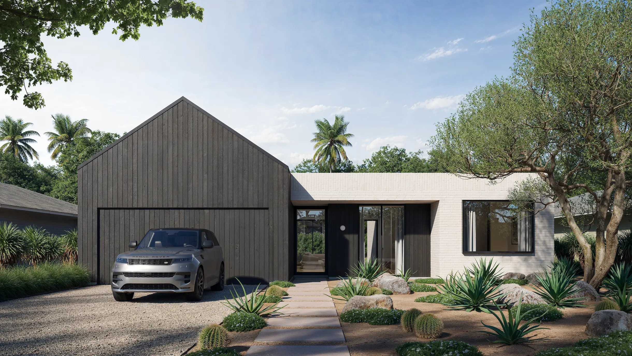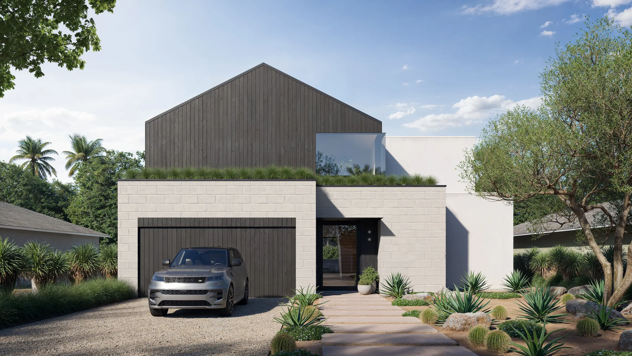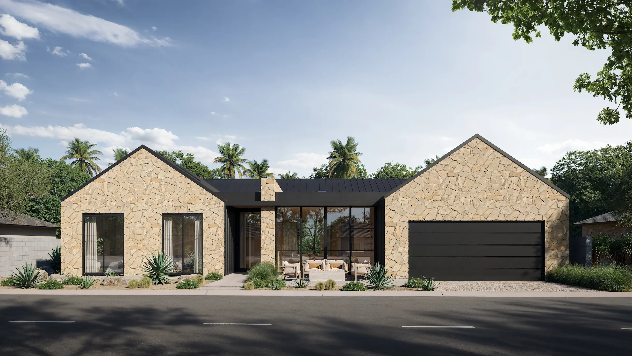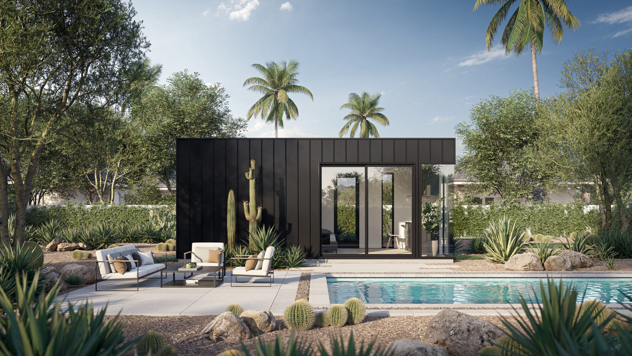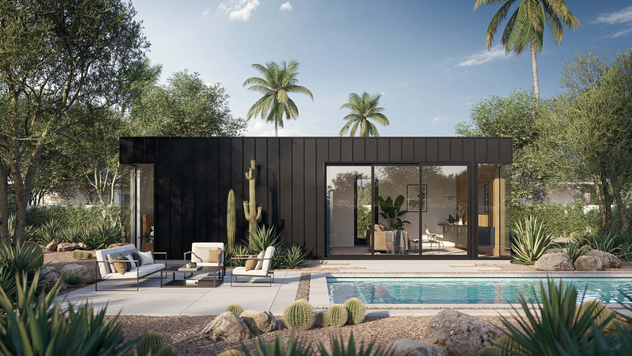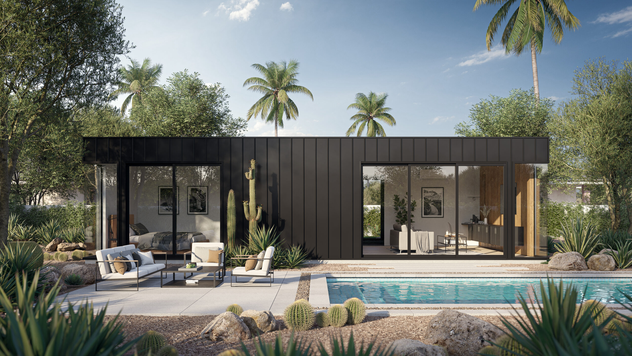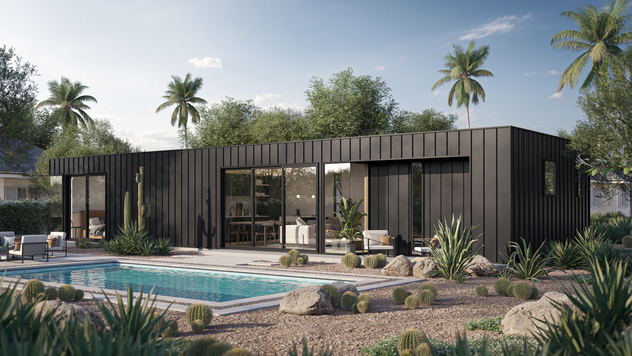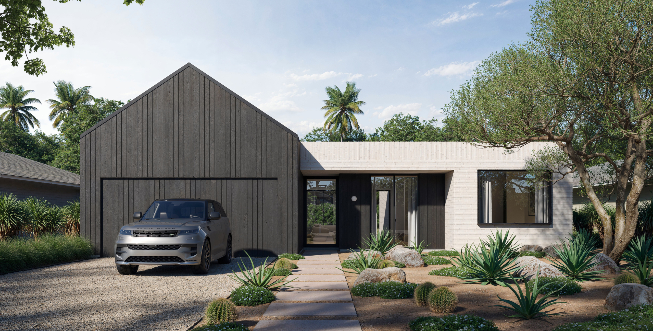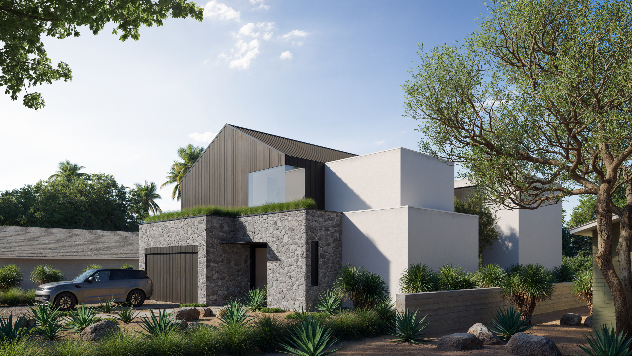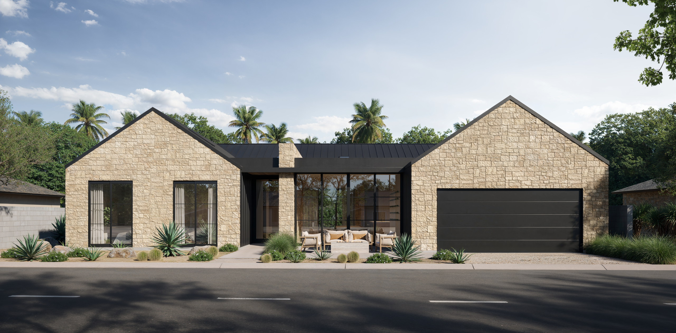Our advertised pricing includes
- Your Unit
- Permit Ready Plan Set
- Structural Engineering
- Civil Engineering
- Site Plan
- Topographic Survey
- Permitting Fees
- Permitting Management
- Appliances
- Base Cabinet Package
- Fixtures
- Cooling & Heating System
Our pricing is built to include all foreseeable costs.
However, the items below are factors we can only assess after an
on-site feasibility study of your property.
Utilities
Utility distances (electrical, water, sewer) are determined through an on-site evaluation; we cannot predict them in advance.
Electric Panel Upgrade
Most properties require an electric panel upgrade. Ultimately this is a good thing because it increases the electrical capability of your home.
Septic
In the case that your property is not on city sewer and we cannot tie into the current septic system; we can engineer, design, and install a new septic system for your project.
Hazardous Soil Conditions
Difficult soil conditions can lead to a hard dig. In this scenario, labor costs increase as these utility runs require longer time frames and additional labor.
Landscape Removal / Repair
Are trees in the way of your future unit? During our feasibility study, we can identify landscaping issues and relay the costs in our final bid.
Client Customizations
Some clients love the flexibility we offer at MLC and for that reason, they make alterations and request upgrades.
Pricing Breakdown
Explore pricing between our offerings.
Pricing Timeline
How we handle our payment process.
-
15% downpayment 90 daysOf project cost as downpayment (majority of these funds are used to collect all of the necessary documentation required to ensure a successful permit submittal)
-
35% of total amount dueUpon start of construction (we utilize these funds to ensure all materials are pre ordered and ready so that we experience no construction delays)
-
20% of total amount dueUpon framing completion
-
20% of total amount dueUpon drywall completion
-
10% due upon completionUpon certificate of occupancy
Mortgage Calculator
For information purposes only. This is not a commitment to lend or extend credit. Information and/or dates are subject to change without notice. All loans are subject to credit approval. www.nmlsconsumeraccess.org
Monthly payment:
$
Which guest home is right for you?
