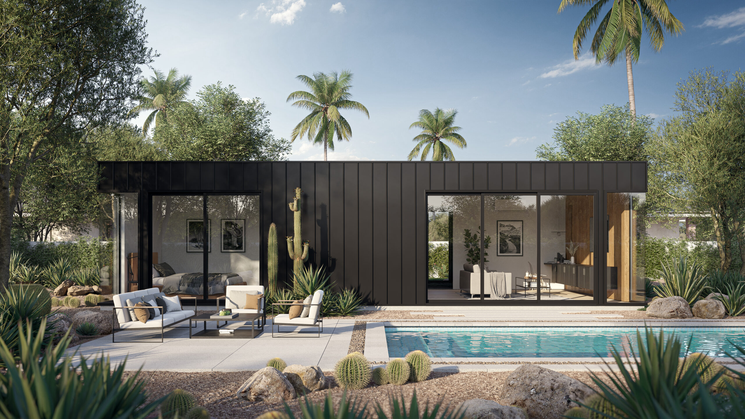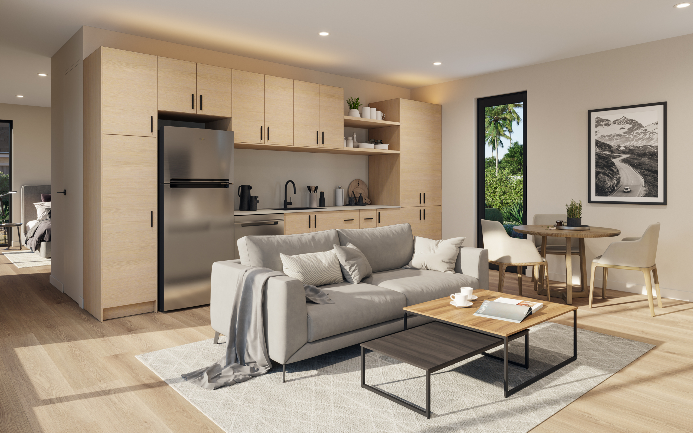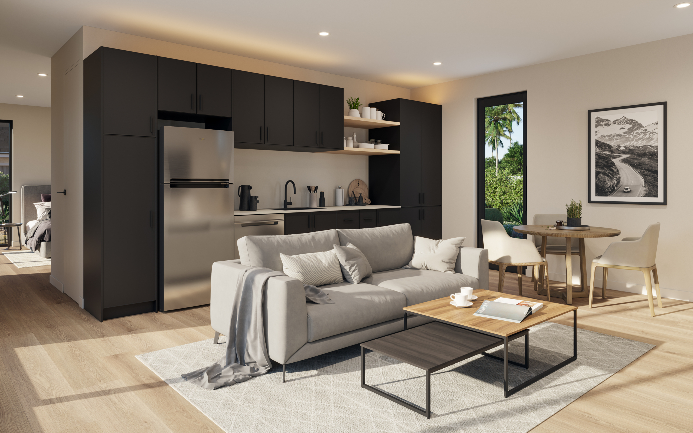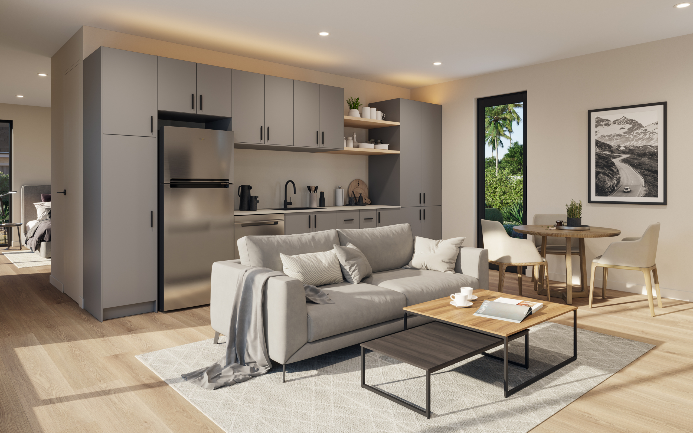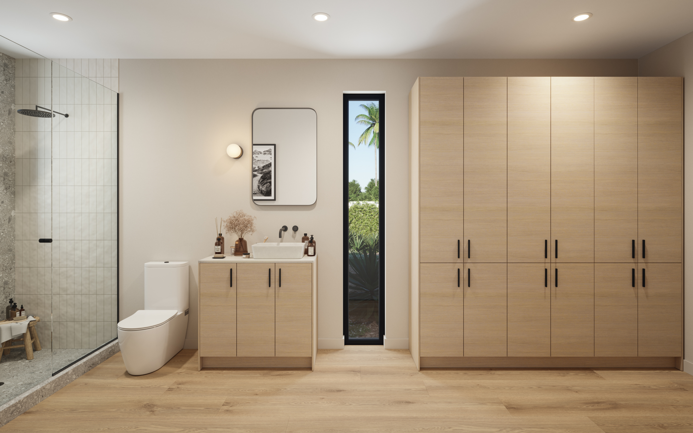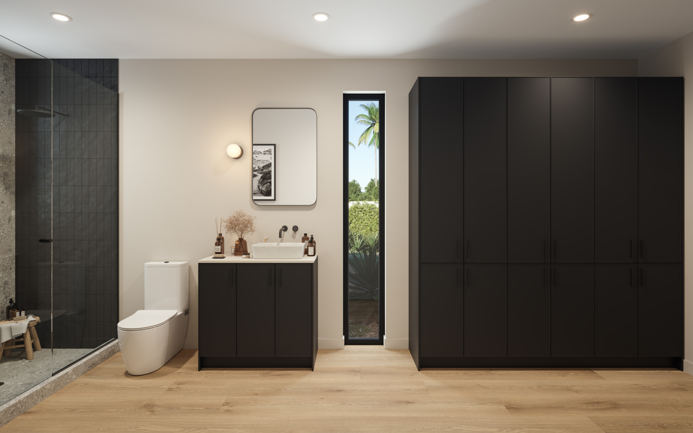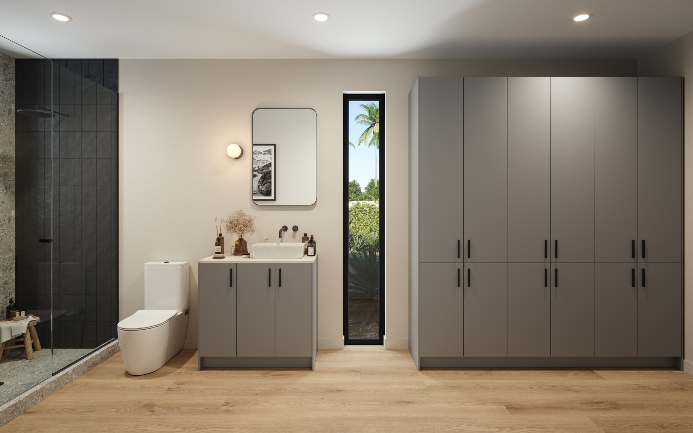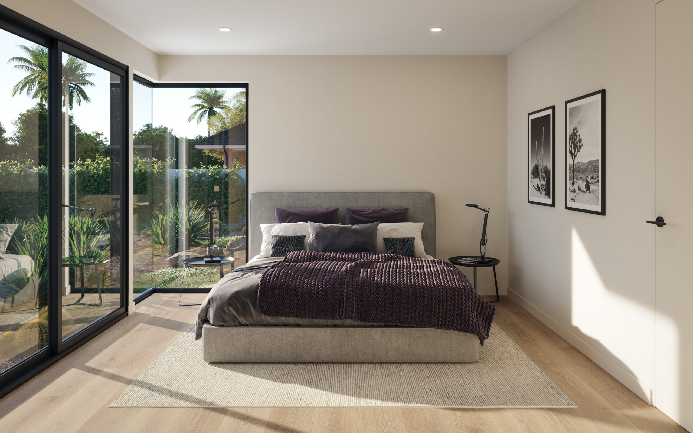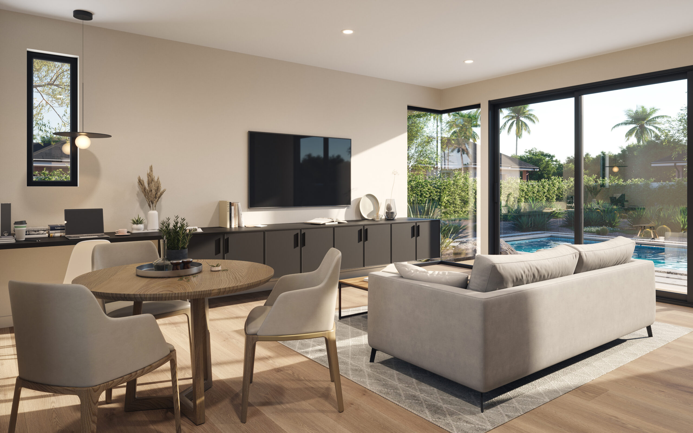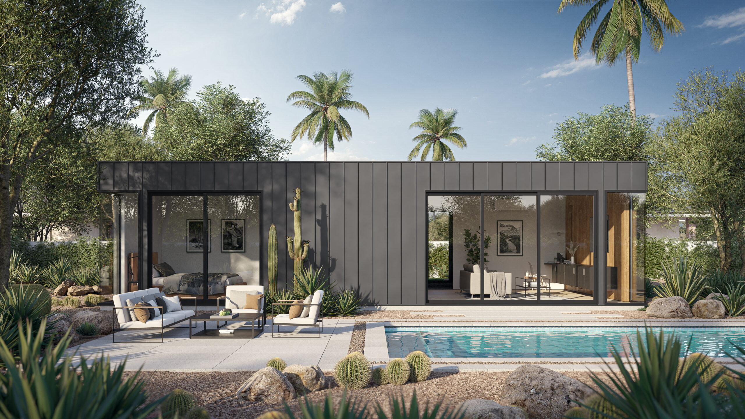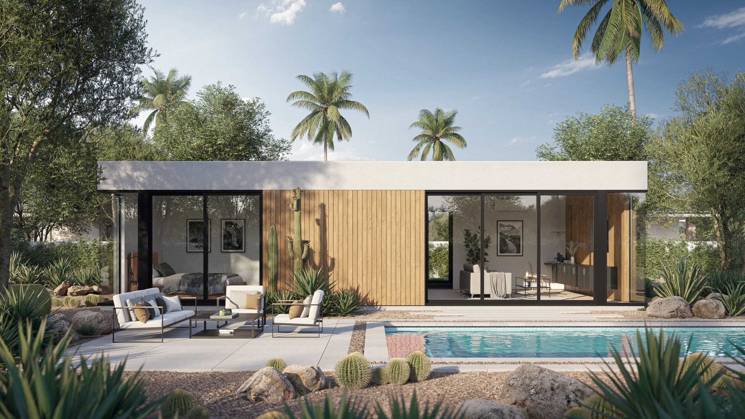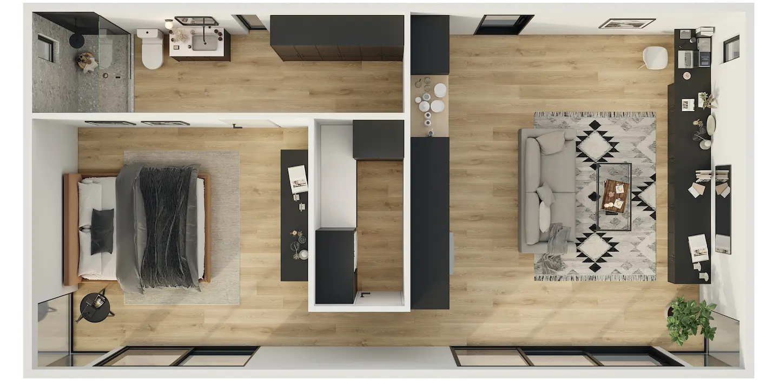- One Full Bedroom
- Full Kitchen, Including Appliances
- Full Bathroom
- Functional Living Room Space
- Walk-in Closet Prepared for Washer Dryer
- Built-in Soft Close Cabinetry
- LED Ceiling & Ambient Lighting
- Polished Concrete Floors
- 9ft Ceilings
- Corner Glazed, Aluminum Framed Glass
Starting at:
$228,000 (+ tax)
The Live + features an expanded floor plan of our Live model. More interior space, a walk in closet, plumbing for laundry, and an expanded living room make for a more livable experience.
Schedule a callCustomize your own living space
Customize your own living space
The Live + has been added by popular demand! This unit is just like our Live model but features an expanded floor plan of to allow for longer livability. More interior space, a walk-in closet, plumbing for laundry, and an expanded living room make for a more livable experience. Furnished with a full bathroom, full kitchen, sleek and modern lighting, aluminum glass sliding doors, mini-split cooling and heating systems, and optional metal or stucco exteriors. This addition will bring a tasteful modern look to your backyard or lot while adding tangible value to your lifestyle. This model can be built as the ultimate guest house or a second home for the true minimalist.
-
741sf
Livable -
38ft / 19.5ft / 10ft
Dimensions L/W/H -
9 ft
Interior Ceilings
Construction Timeline Estimate:
This timeline is based on our Live + model. Our projects start with a 30 day planning period. Upon proper planning, our team works to secure permit approval on your project. The permitting process can take anywhere from 2-3.5 months. The Live + requires about 4-5.5 months of on-site construction time outside of any unexpected delays.
210
days
Planing
30 daysPermitting
2-3.5 MonthsConstruction
4-5.5 Months