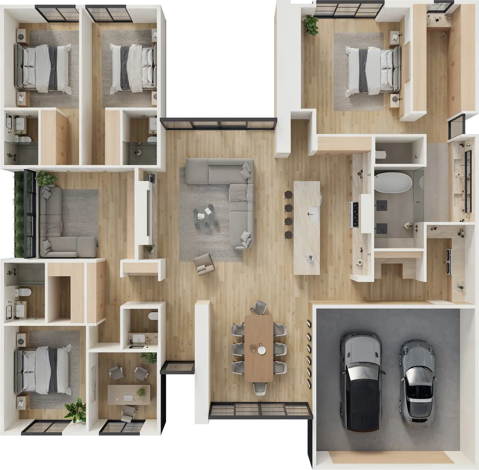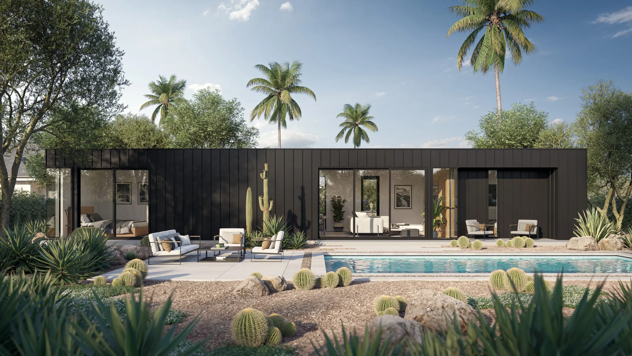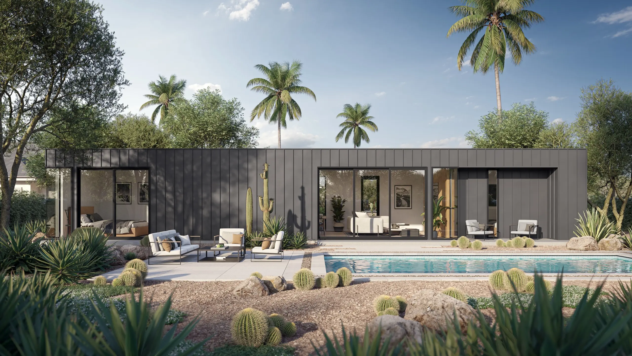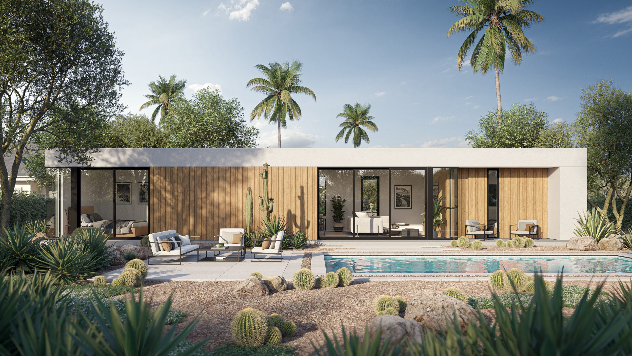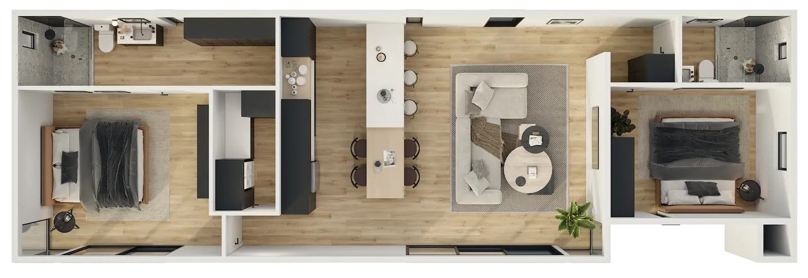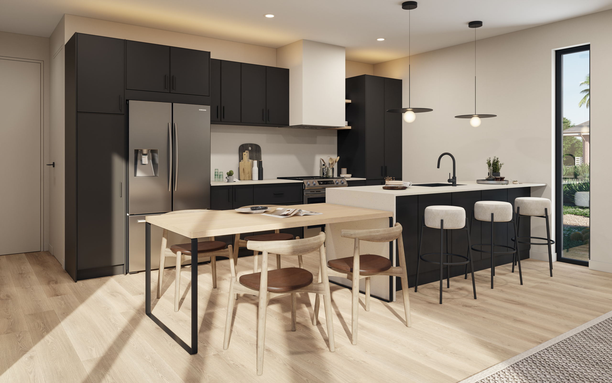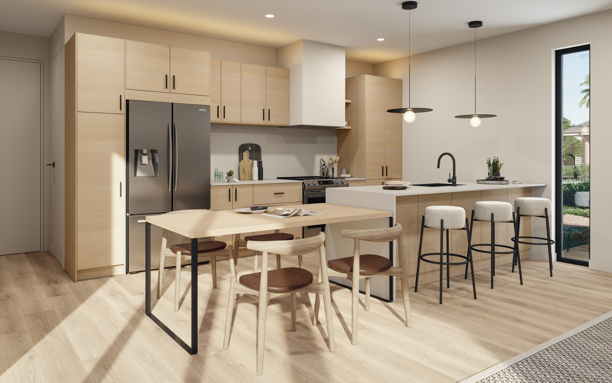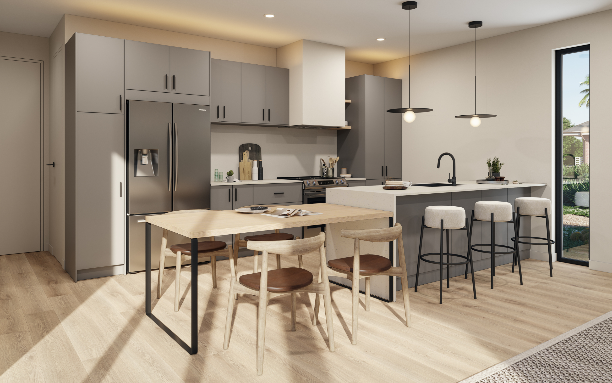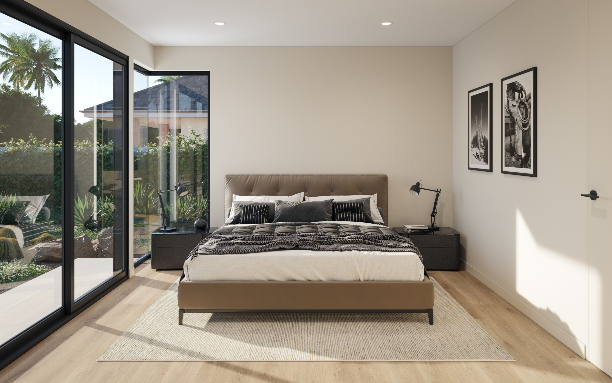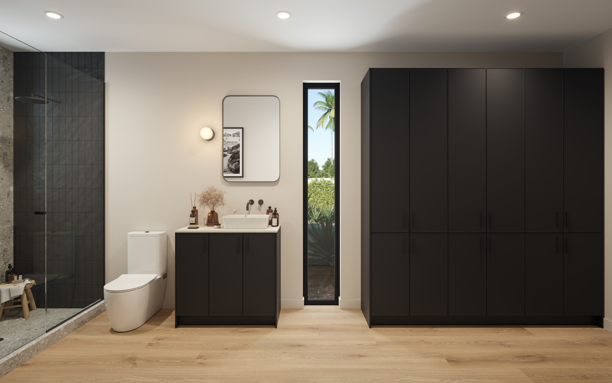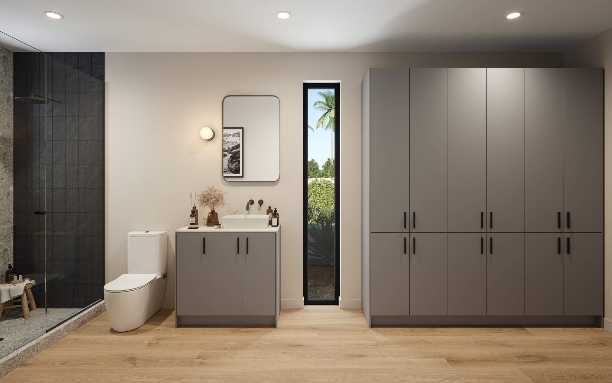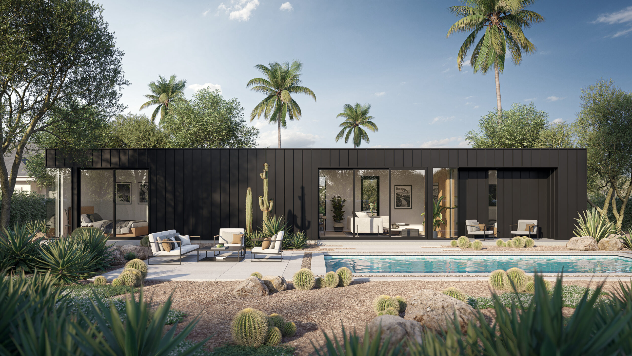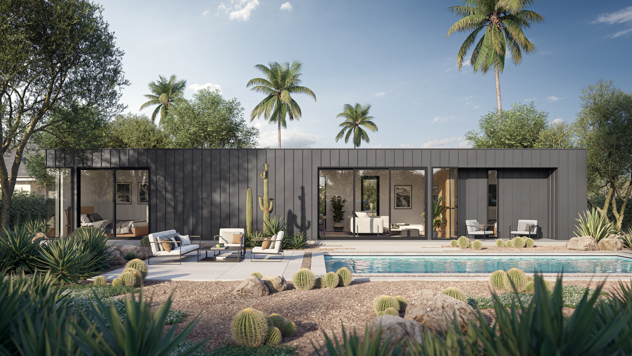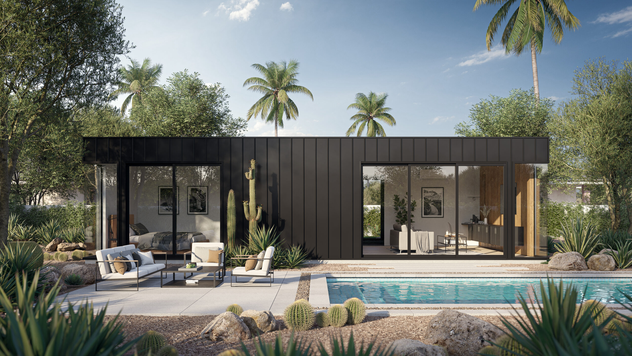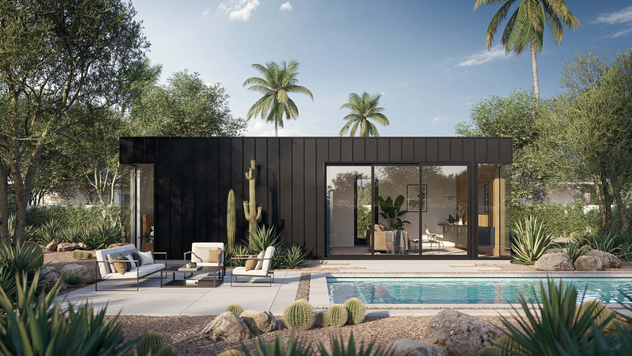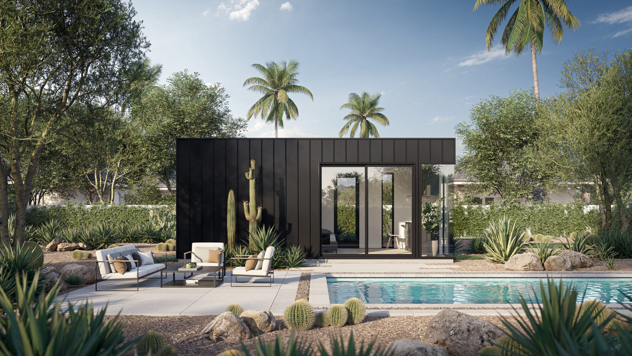Floor Plan
The addition of a second bedroom creates the opportunity for clients to entertain or in the case of at-home workers, convert that space into the perfect office. Furnished with beautiful white oak floors, sleek and modern lighting, high-end glass sliding doors, air conditioning, and a weatherproof metal exterior. The Dwell was designed for the modern nomad, the perfect floor plan for both a minimalist primary home and a functional secondary home. This unit feels like the perfect low maintenance condo without the shared walls of a multifamily complex.
Dimensions L/W/H
62ft / 19ft / 10ft
-
1,178sf
Footprint
-
2
Bedrooms
-
2
Baths
-
9ft
Ceilings
Customize your own living space
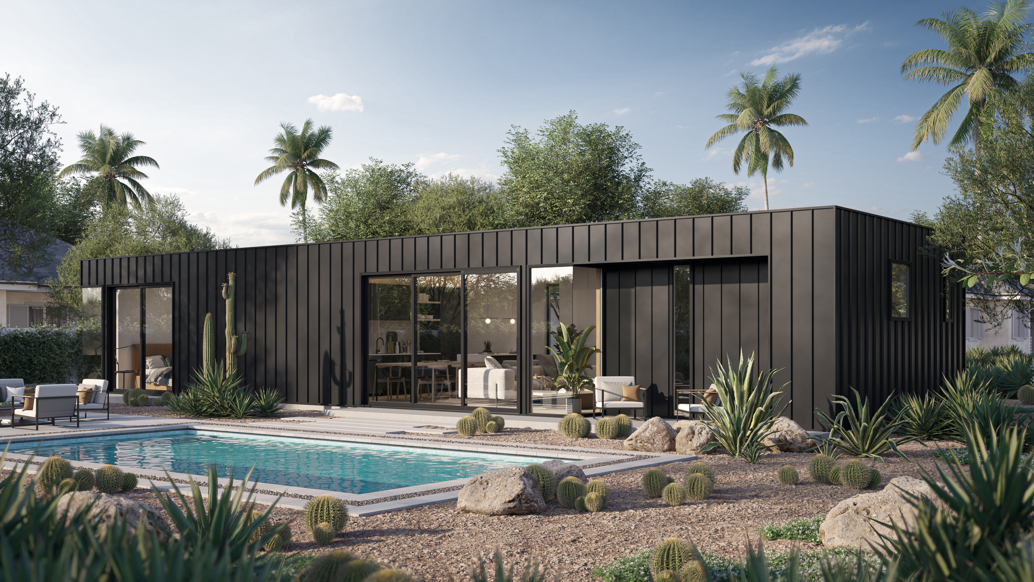
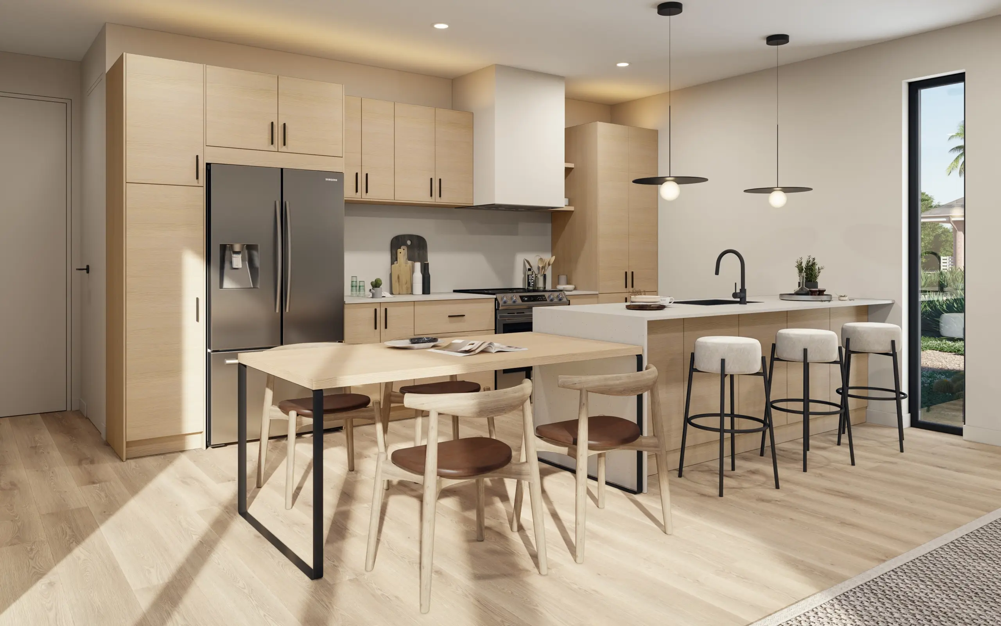
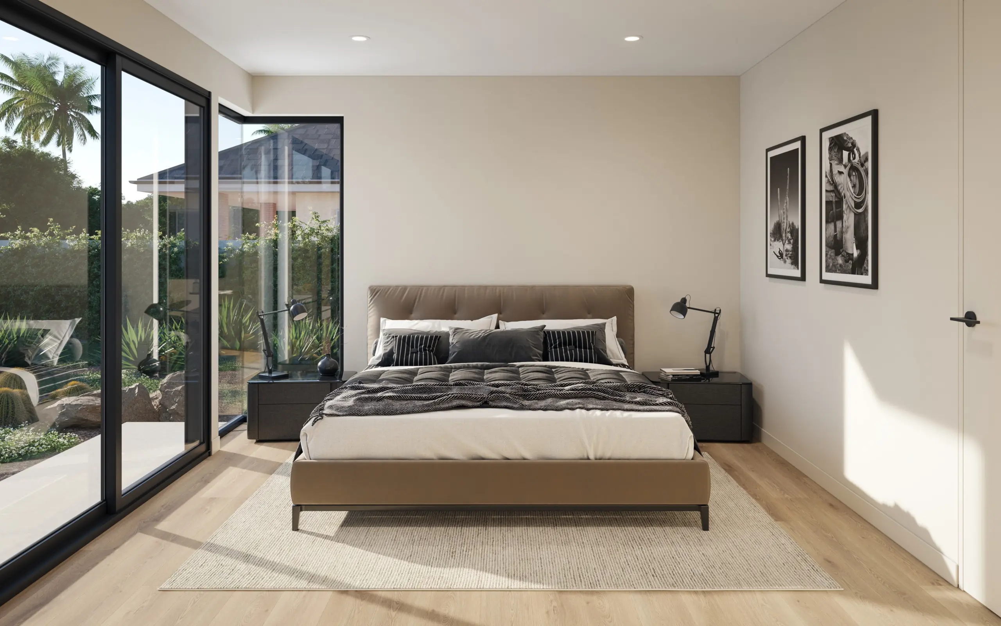
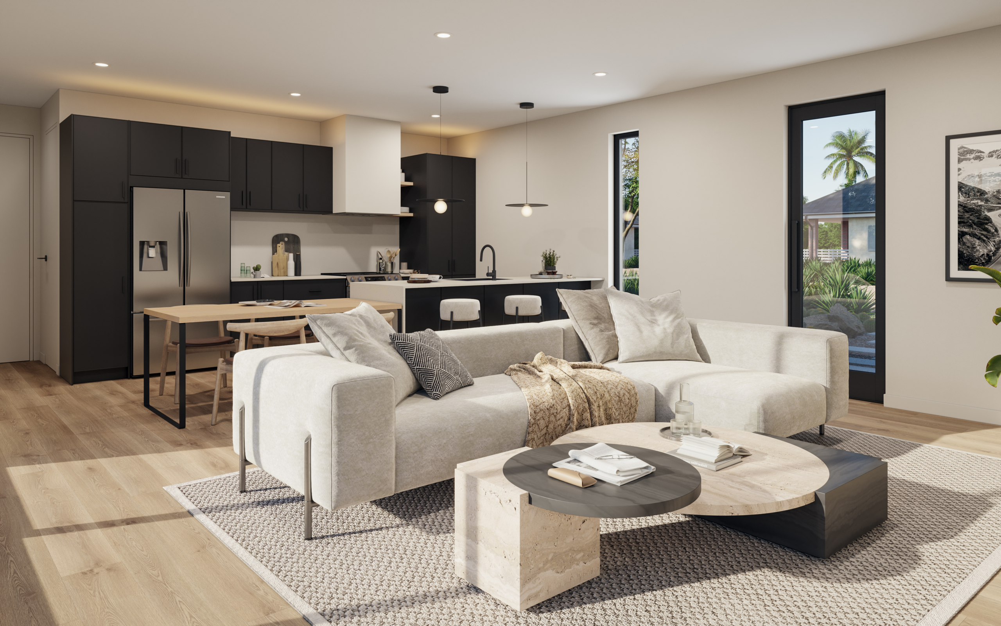
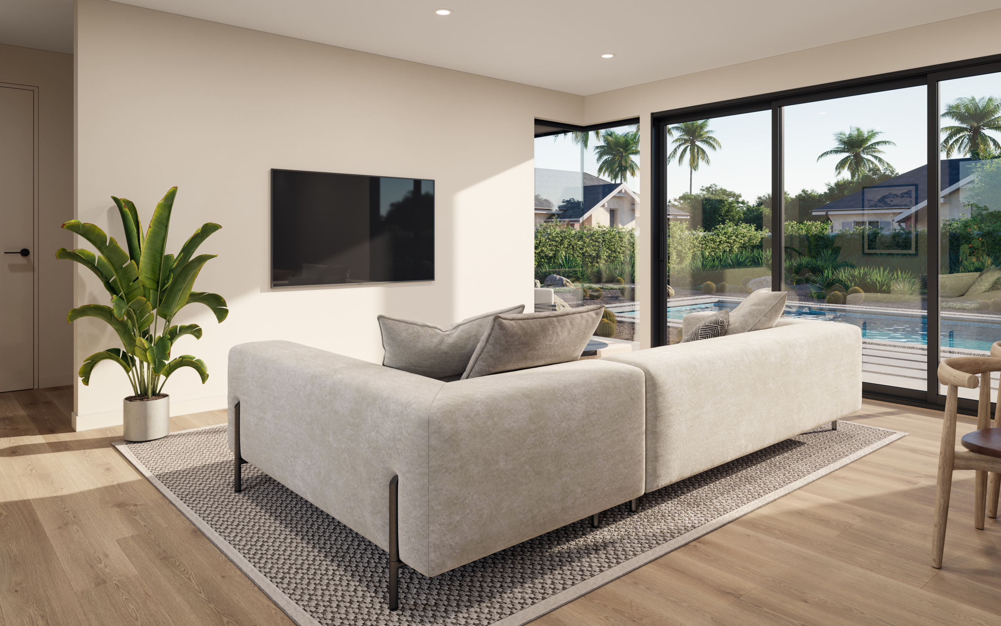
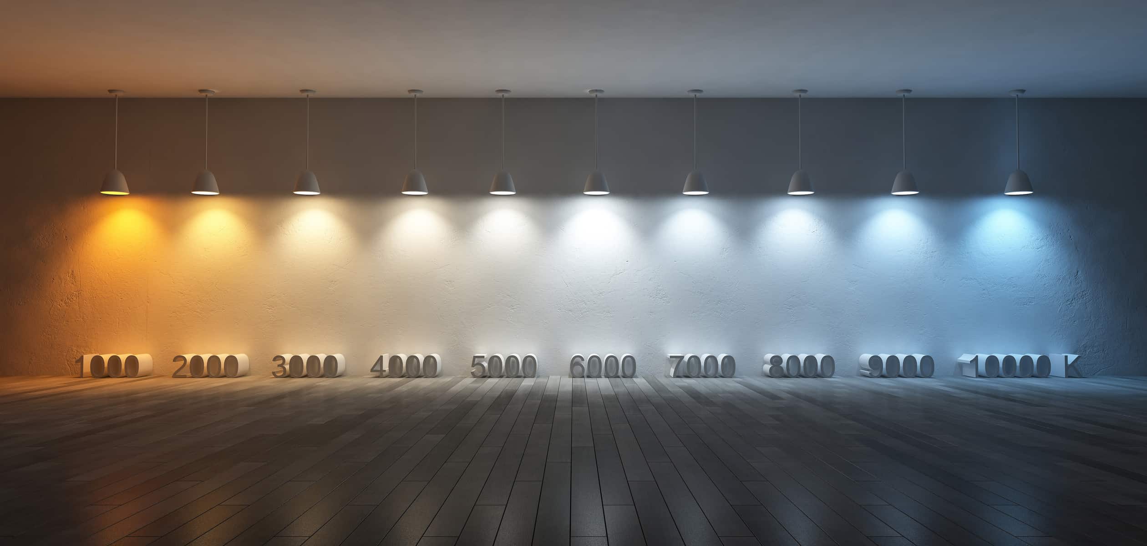
Inclusions
Minimal Living Concepts come with high-quality designer fittings, surfaces and finishes as part of our standard offering. Preference is given to American products - when possible - and to brands with a proven track record of quality and longevity.
-
Two Full Bedrooms
-
Full Kitchen, Including Appliances
-
Optional One or Two Full Bathrooms
-
Full Scale Living Space
-
Plumbed Laundry Closet
-
Built-in Cabinetry
-
Ambient LED Lighting
-
Polished Concrete Floors
-
9ft Ceilings
Timeline
Our process is designed to deliver a premium Minimal Living Concept with ease. Completing our promise of the easiest way to construction, online.
-
Planning 30 daysThe process begins. We will perform a site visit to analyze your property, complete our due diligence checklist, assemble your specific project scope, and prepare a refined quote for your project.
-
Permitting 60-90 daysWe take care of the headache. With our agreement in place, the team at Minimal HQ hits the ground sprinting to prepare your complete permit package including all of the necessary lot studies, engineering and architectural documentation, soil testing, and planning essentials needed to acquire your approved permit.
-
Construction 3-5 monthsLets break ground. Our team of builders and project managers work diligently to maintain schedules, communicate effectively, and to construct a high quality unit. As the customer, you will receive a construction schedule and updates as the project progresses. Progress payments are processed as key benchmarks are completed within your project's construction timeline.
There’s more where that came from.
Explore other models
