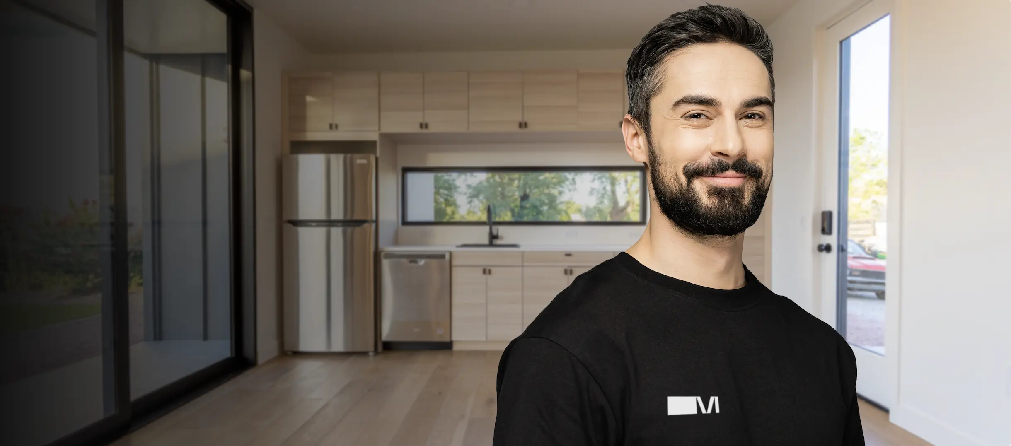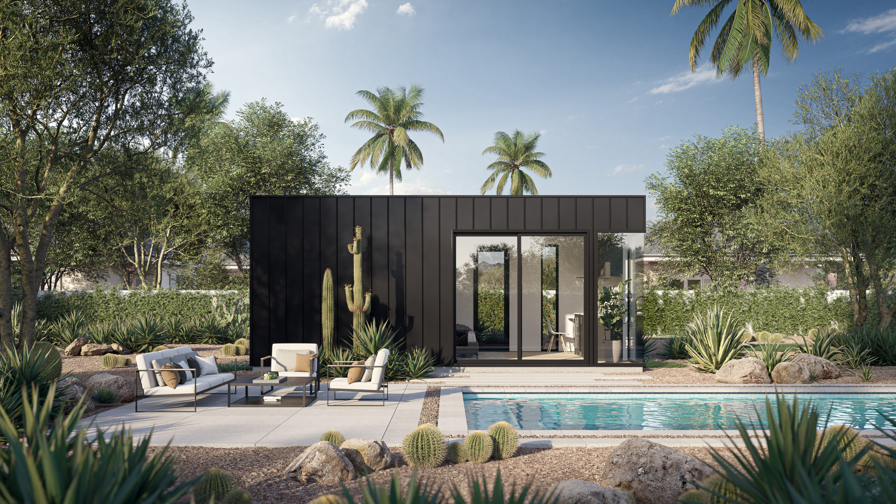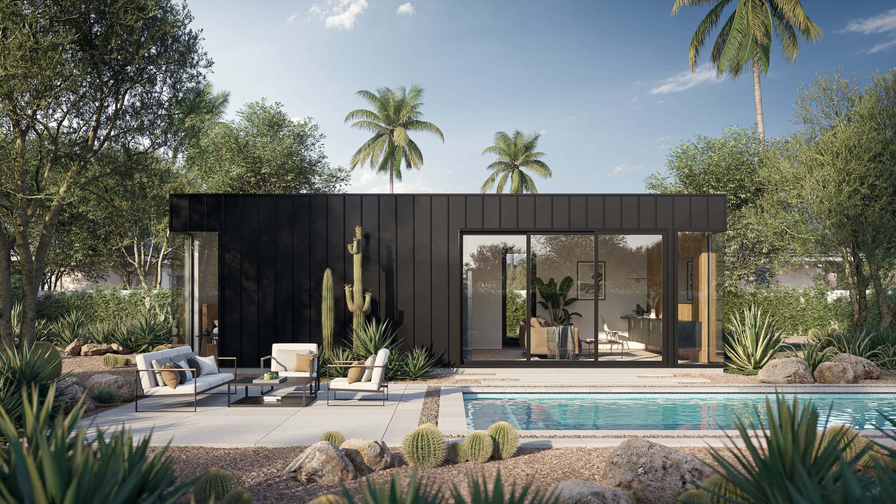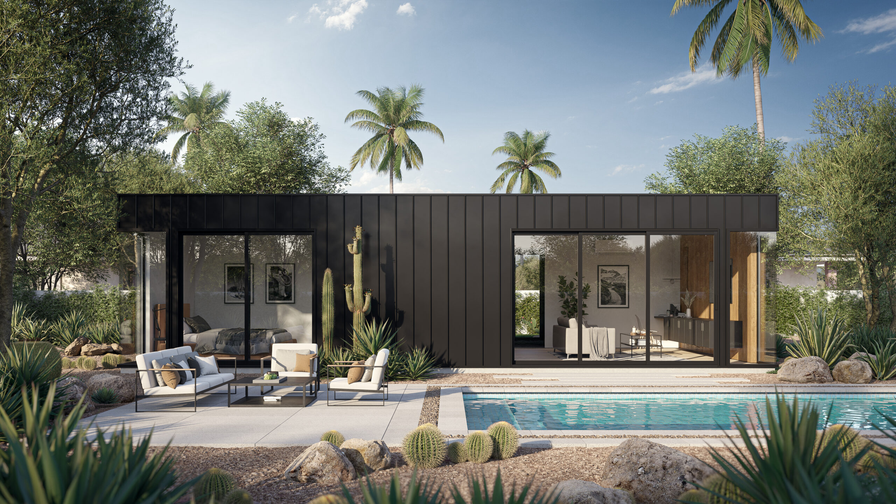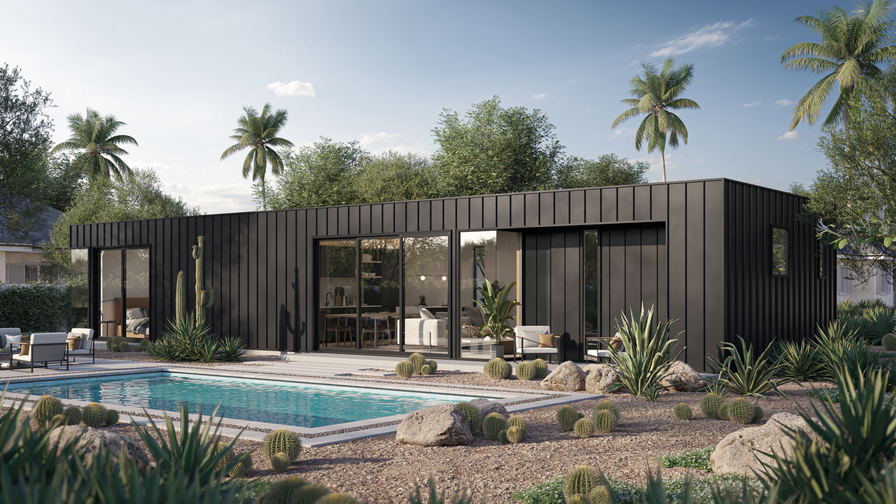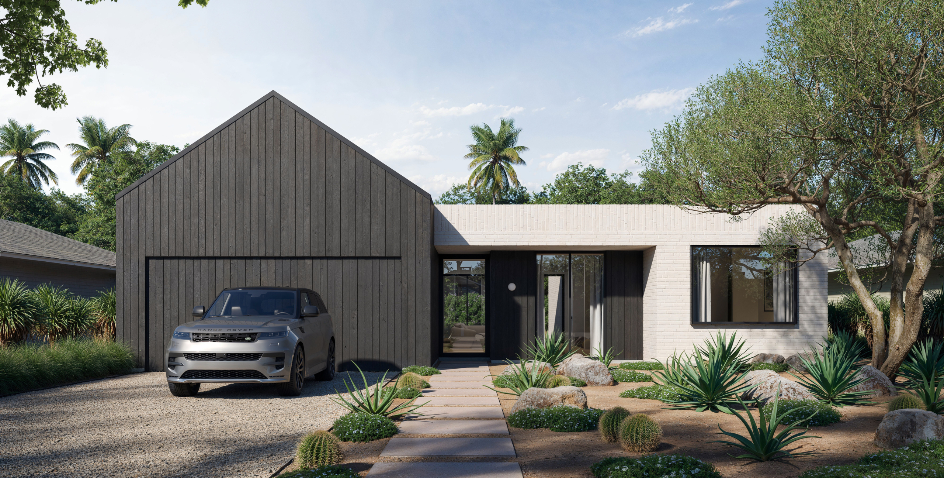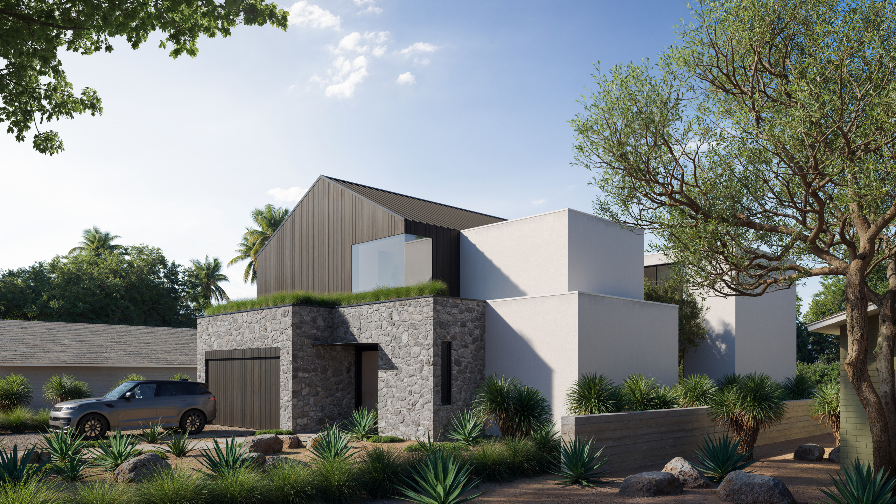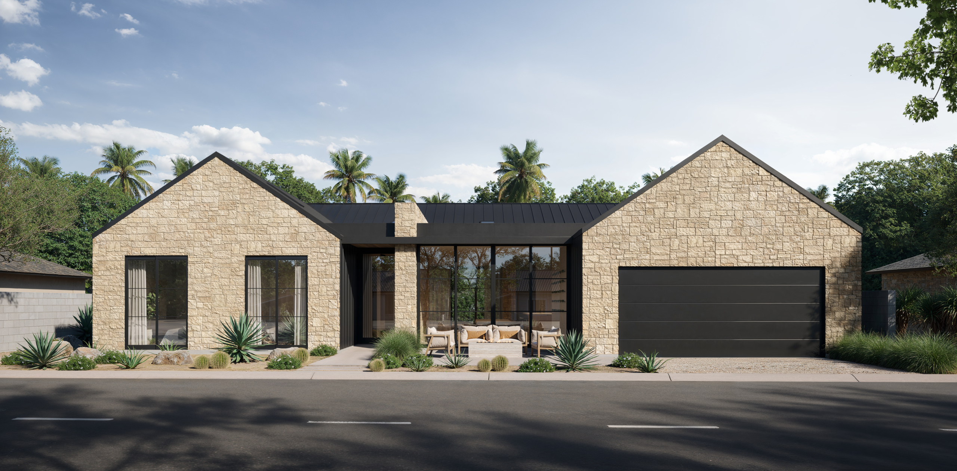Site Visit
Contract + Bid
Permit Preparation:
Permit Submittal & Tracking:
Permit Approval
Product Construction
Timeline
Our process is designed to deliver a premium Minimal Living Concept with ease. Completing our promise of the easiest way to construction, online.
-
Planning 30 daysThe process begins. We will perform a site visit to analyze your property, complete our due diligence checklist, assemble your specific project scope, and prepare a refined quote for your project.
-
Permitting 60-90 daysWe take care of the headache. With our agreement in place, the team at Minimal HQ hits the ground sprinting to prepare your complete permit package including all of the necessary lot studies, engineering and architectural documentation, soil testing, and planning essentials needed to acquire your approved permit.
-
Construction 3-5 monthsLets break ground. Our team of builders and project managers work diligently to maintain schedules, communicate effectively, and to construct a high quality unit. As the customer, you will receive a construction schedule and updates as the project progresses. Progress payments are processed as key benchmarks are completed within your project's construction timeline.
Frequently asked question
-
Are these container, modular, or prefabricated homes?
Our units are built on site using traditional construction methods. Although we can appreciate a cool container or efficient modular, we believe in using optimized, traditional construction methods. Traditional construction methods are accepted and easily permitted in every city, neighborhood, and municipality within the Valley. The same cannot be said for alternative building methods. Additionally, banks will not finance many modular, container, or prefabricated homes because they are movable in nature. Traditional construction adds greater value to your existing property and more financing opportunities for our customers. It is our opinion, that on-site construction delivers the highest quality product for the best possible value.
-
Do you handle the permitting process?
We handle it all. Starting with the site plan, grading & drainage plan, architectural documentation, and structural engineering. We carry the project through the entire permitting process before seeing your project through construction. We also keep you up to speed on how the permitting process is moving along!
-
How long does it take to build?
Construction timelines depend on your unit type and your local permitting process. Our best-selling Flex, Live, and Dwell products are typically permitted and built between 6-8 months. For more information on timelines, visit individual product pages and our process section. You can also schedule a call to speak with our sales team.
-
Are these customizable?
Yes! We have an in-house drafter/architect that allows us to modify our units to meet your needs. There are fees associated with customizing units depending on complexity. Reach out to our sales team to learn more! These fees are based on hours and average between $2,500 and $5,000. -
Do these have a warranty?
Per the State of Arizona, for 2 years after the completion date of your new build home, it is our responsibility to fix any snags or defects, as long as you submit those issues within this warranty period. Additionally, many of the products supplied in our units come with a substantial warranty. These are available upon request. -
Do you offer financing?
We have several financing partners that offer a multitude of excellent products to finance your project with ease. Reach out today to learn about all of the different financing options based on you and your project details!
-
Who executes field construction for MLC?
All MLC projects are built by Minimal Construction LLC, ROC # 334200.
-
How many units have you sold?
We have sold over 75 units in Maricopa County.
-
What kind of materials are used to build these units?
MLC’s commitment to excellence is evident in their meticulous attention to detail and dedication to providing top-notch construction. By framing their units with 2×6 lumber instead of the standard 2×4, MLC ensures not only enhanced structural integrity but also gains additional space for adding more insulation.
The strategic use of high-quality spray foam insulation sets MLC’s units apart, guaranteeing an above-average R-Value. This insulation not only optimizes energy efficiency but also contributes to a comfortable and sustainable indoor environment, keeping occupants cozy in winter and cool in summer.
The level 4 interior drywall finish further exemplifies MLC’s pursuit of a smooth, modern aesthetic. This superior finish not only adds a touch of sophistication to the interior but also highlights their commitment to delivering high-quality workmanship in every detail.
In terms of windows, MLC prioritizes durability and energy efficiency by employing commercial-grade, aluminum-framed, low-e glass. These windows not only allow ample natural light to flood the space but also help maintain comfortable indoor temperatures, reducing the need for excessive heating or cooling.
Furthermore, MLC’s commitment to traditional construction methods ensures that each unit is 100% site-built. This approach not only showcases their dedication to craftsmanship but also allows for greater customization and adaptability to meet the unique requirements of their customers.
Which concept is right for you?
Explore our full range of homes
