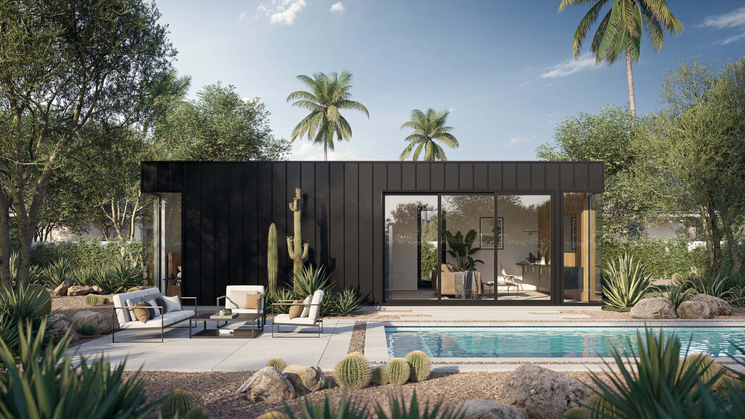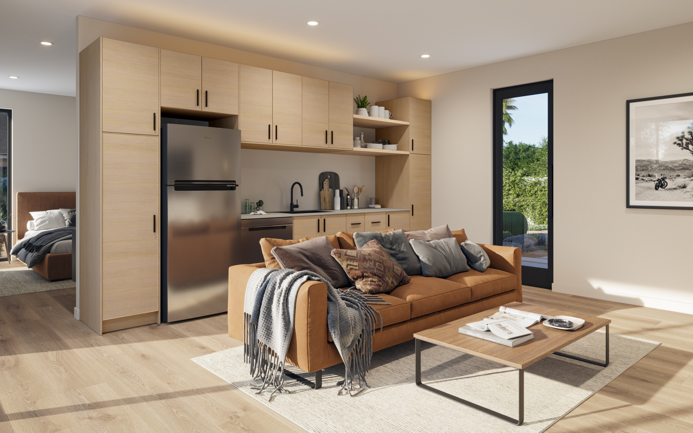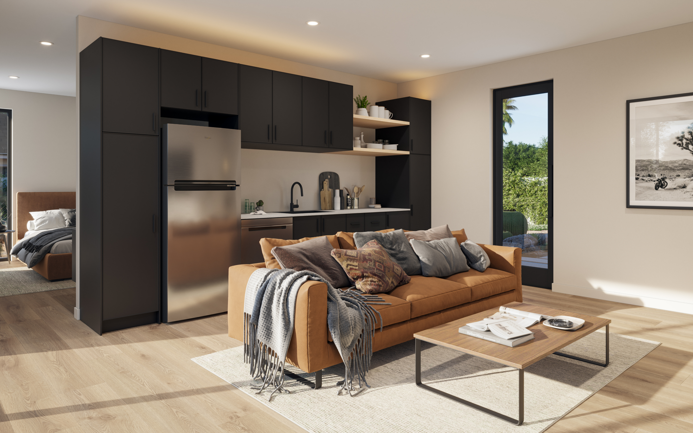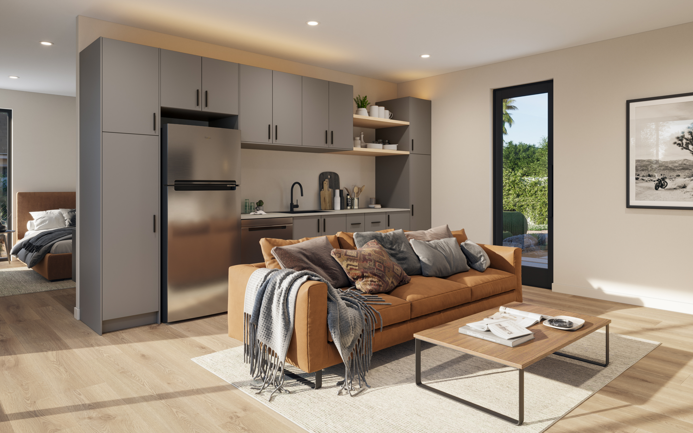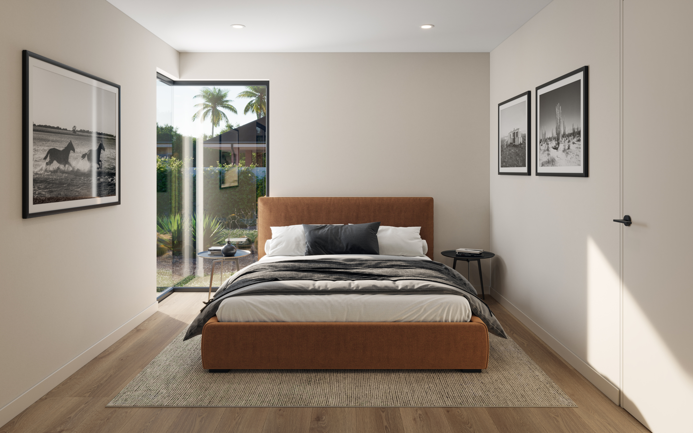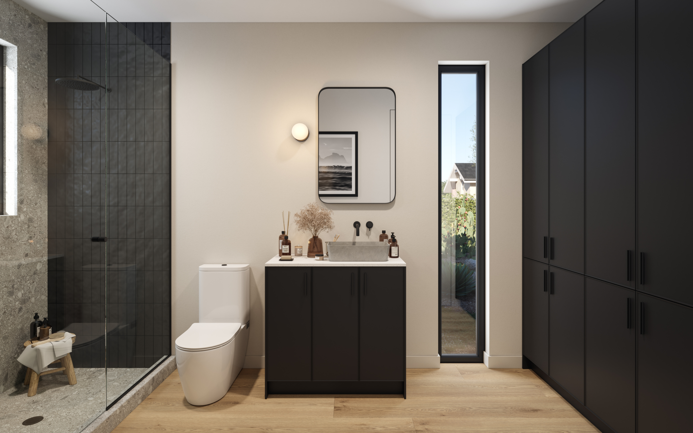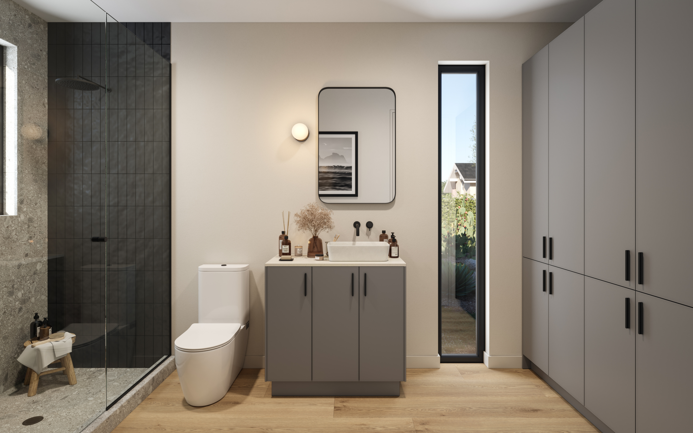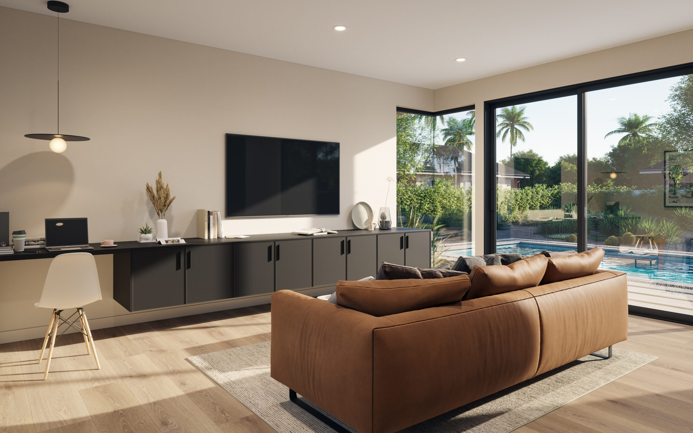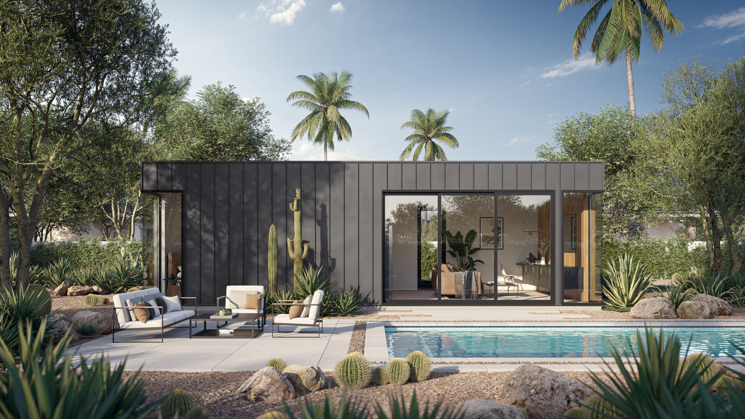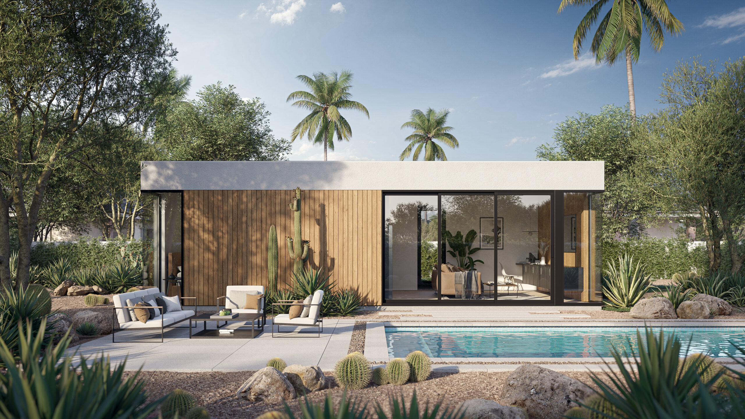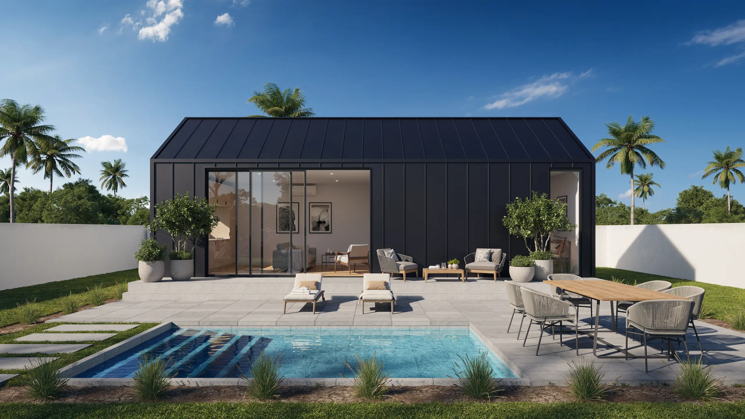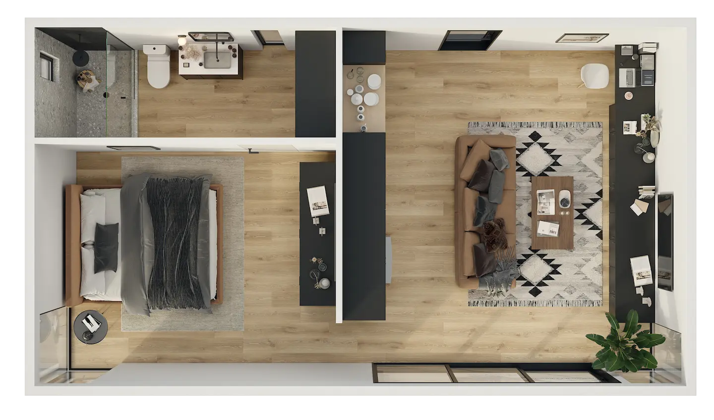- One Full Bedroom
- Full Kitchen, Including Appliances
- Full Size Bathroom
- Quartz Countertops Throughout
- Built-in Soft Close Cabinetry
- LED Ambient Lighting
- Polished Concrete Floors
- 9ft Ceilings
- Corner Glazed, Aluminum Framed Glass
Starting at:
$175,000 (+ tax)
Includes the following:
Live is our best selling product. A true one-bedroom living space with minimalism and utility in mind. Live is perfect for a guest home, rental unit, pool house, gym, or robust office.
Schedule a callCustomize your own living space
Customize your own living space
Furnished with a full bathroom, kitchen, sleek and modern lighting, aluminum glass sliding doors, mini-split cooling and heating systems, and optional metal or stucco exteriors. This addition will bring a tasteful modern look to your backyard while adding tangible value to your home. Live is the ultimate guest home but can be easily utilized with alternative purposes in mind.
-
576sf
Livable -
32ft / 18ft / 10ft
Dimensions L/W/H -
9 ft
Interior Ceilings
Construction Timeline:
This timeline is based on our Live model. Our projects start with a 30 day planning period. Upon proper planning, our team works to secure permit approval on your project. The permitting process can take anywhere from 2-3 months. The Live requires about 4-5 months of on-site construction time outside of any unexpected delays.
210
days
Planing
30 daysPermitting
2-3 MonthsConstruction
4-5 Months