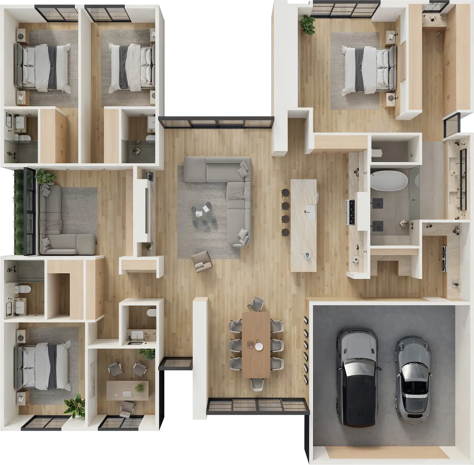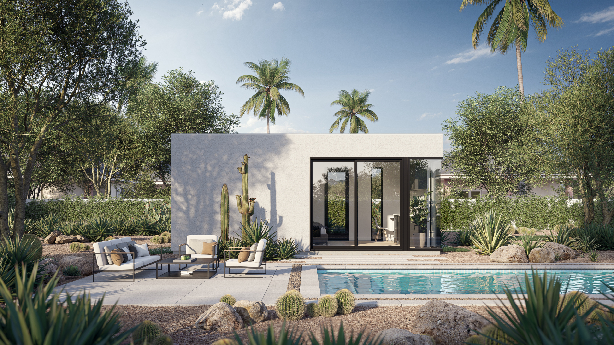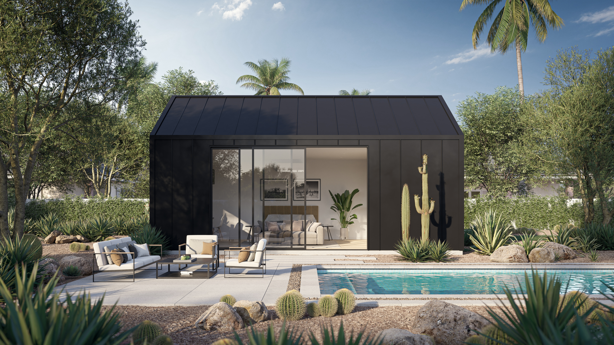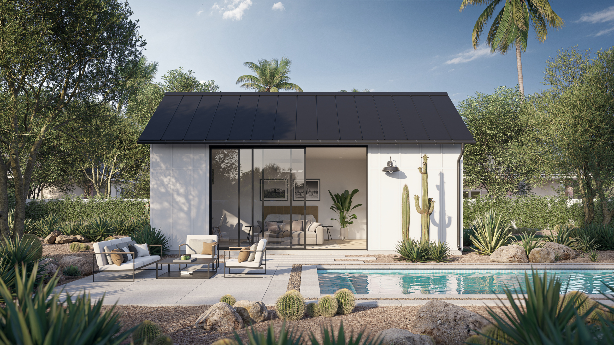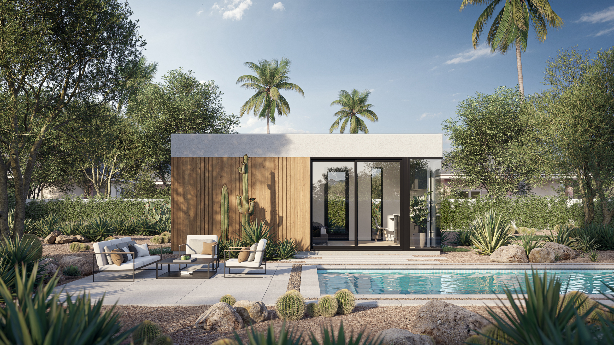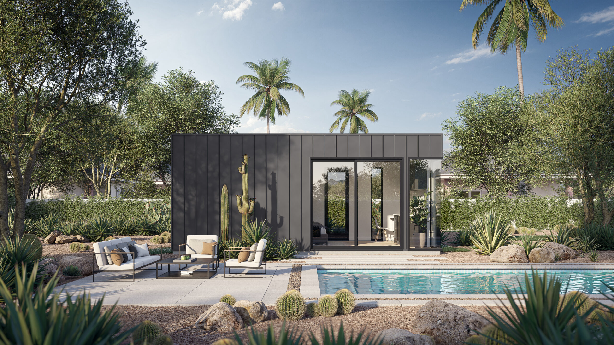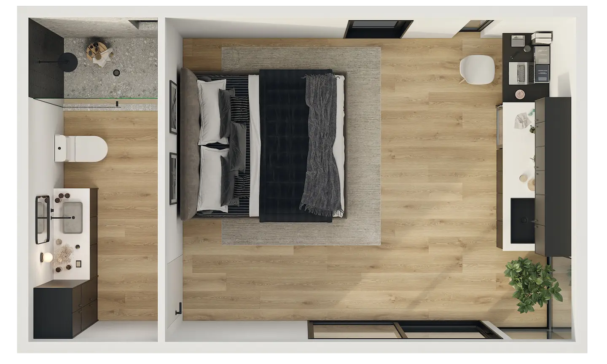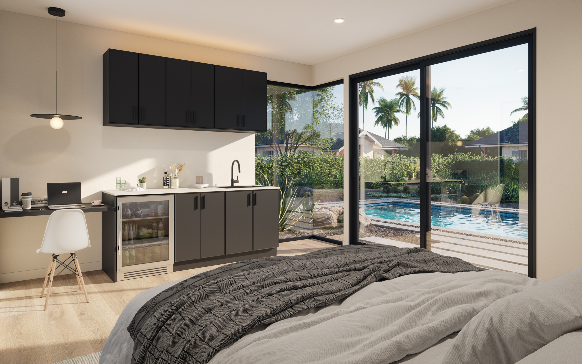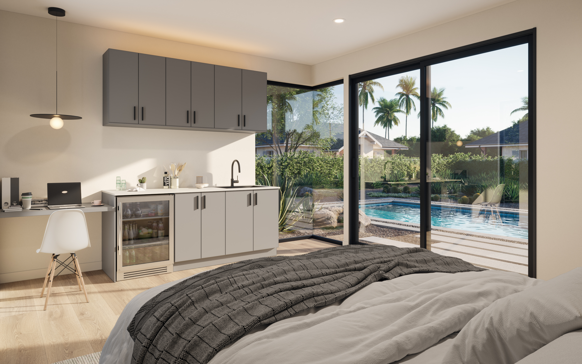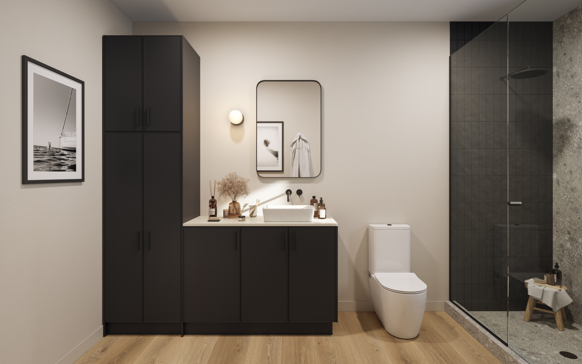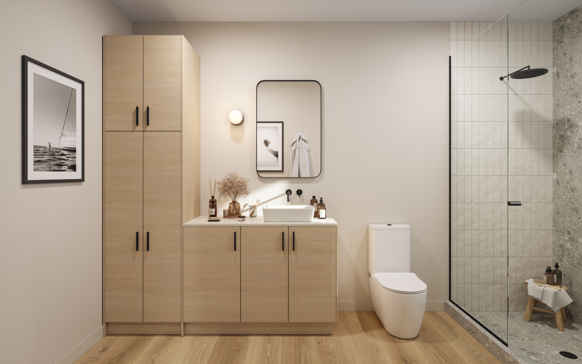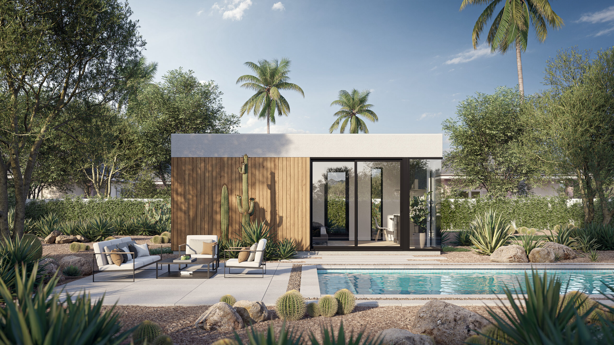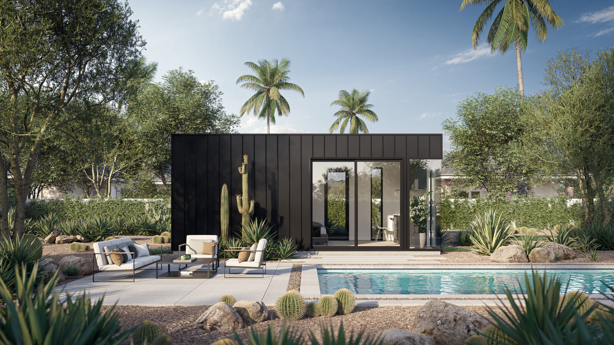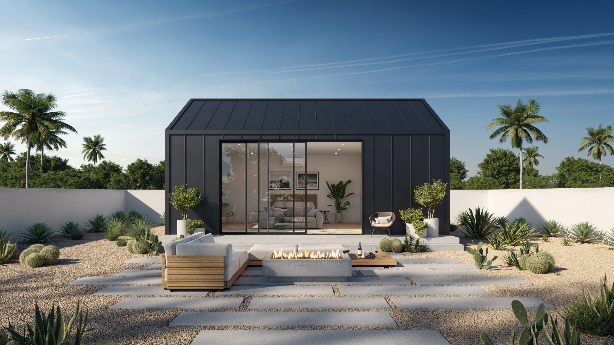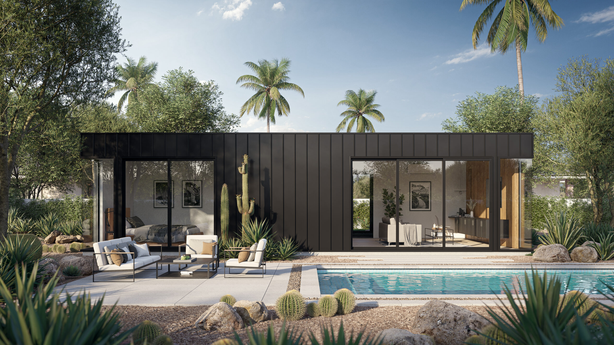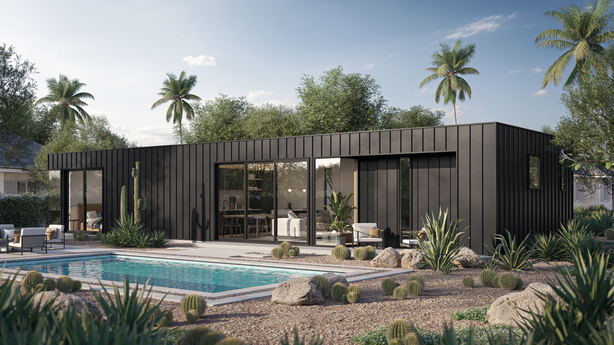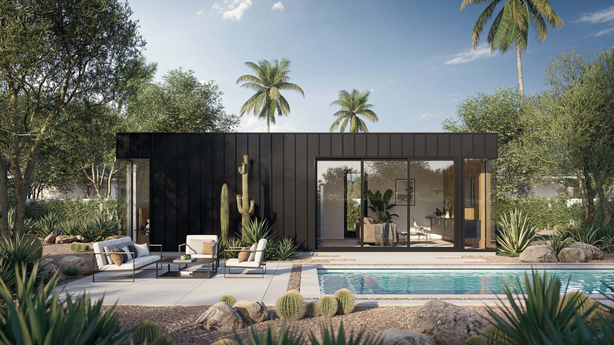Floor Plan
Flex is our most traditional product. A studio unit designed to be the best use of form and function. The Flex is ideal for the person in need of a guest house or extra bedroom without the space needed for our more robust units. Unlike Live, Flex wasn’t designed for rental capabilities. This unit was meant to add meaningful value to your property, in the form of an additional bedroom, workspace, or multi-use room. Inclusive of a full bathroom, half kitchen, and work corner, sleek and modern lighting, high-end glass sliding doors, air conditioning, and a weatherproof metal exterior, this addition will bring a tasteful modern look while adding meaningful utility to your backyard.
Dimensions L/W/H
23 ft / 14 ft / 10 ft
-
322sf
Footprint
-
1
Bedroom
-
1
Bath
-
9ft
Ceilings
Customize your own living space
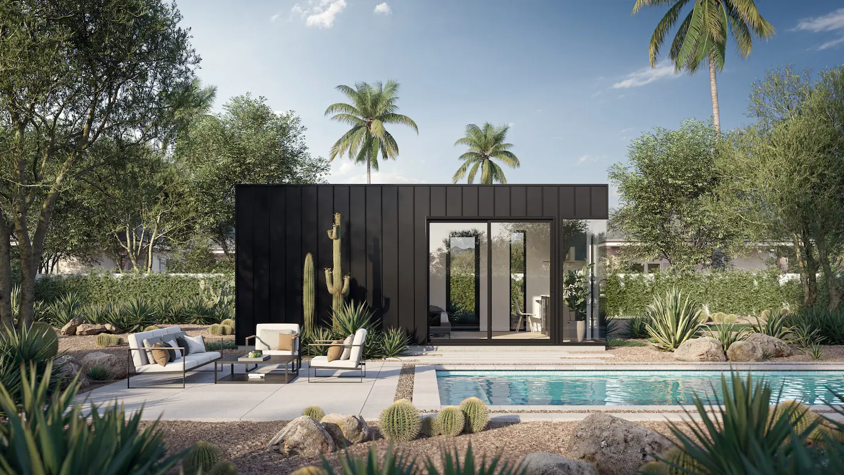
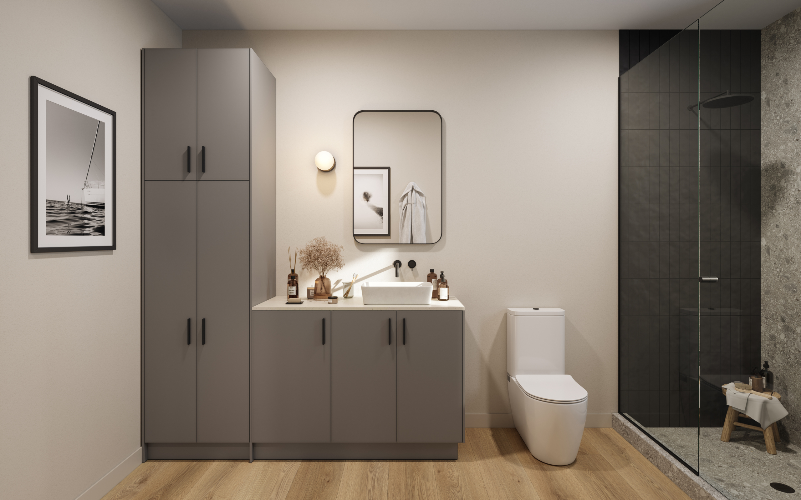
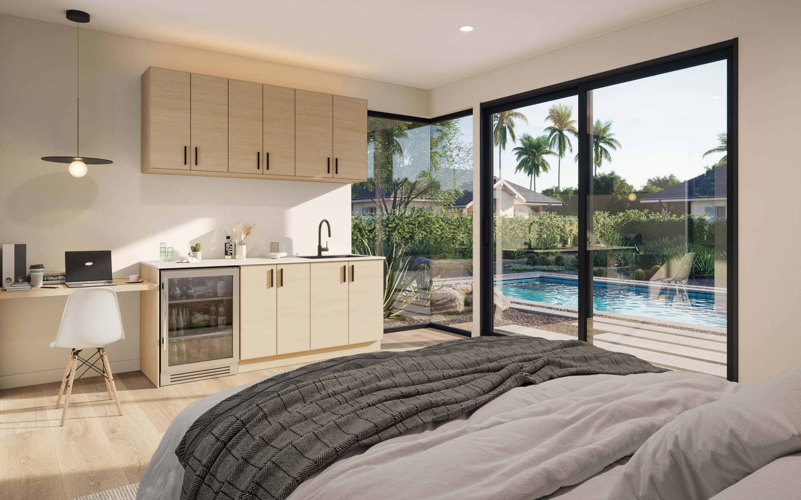
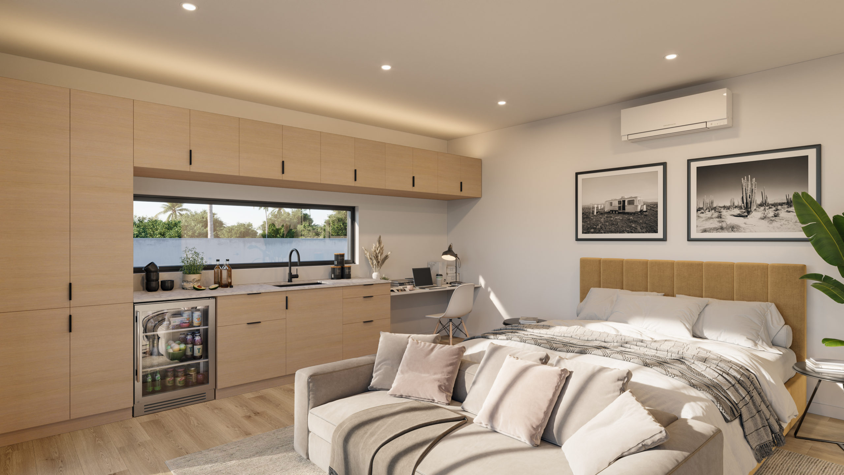
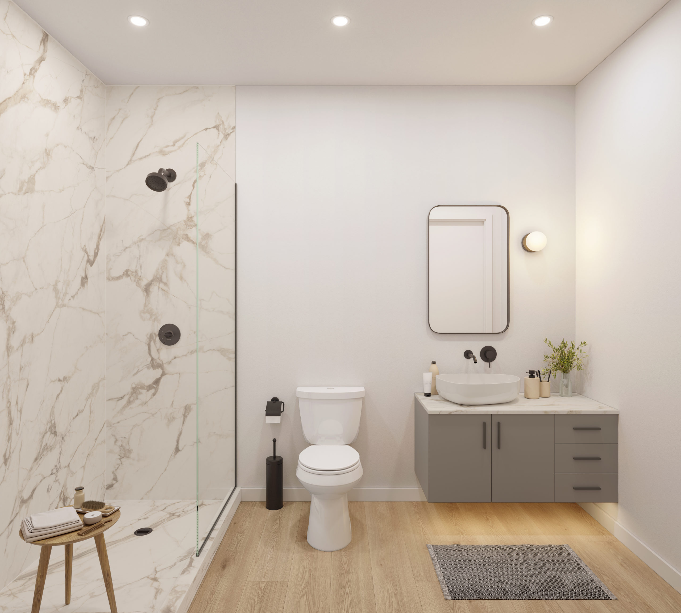
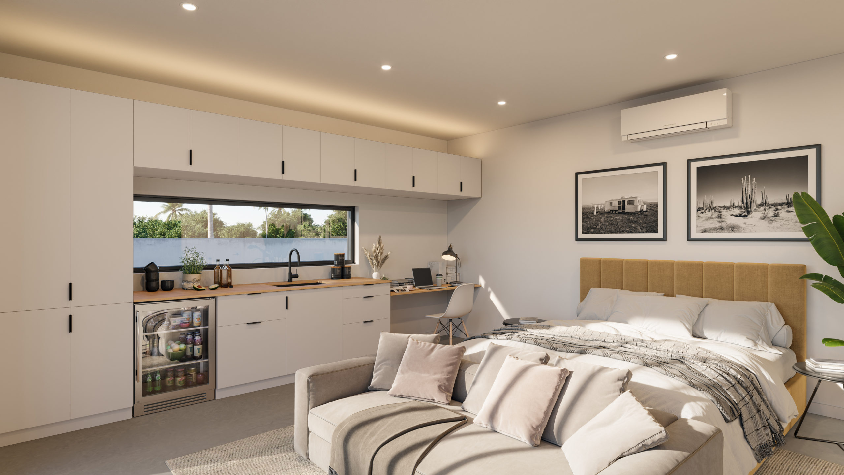
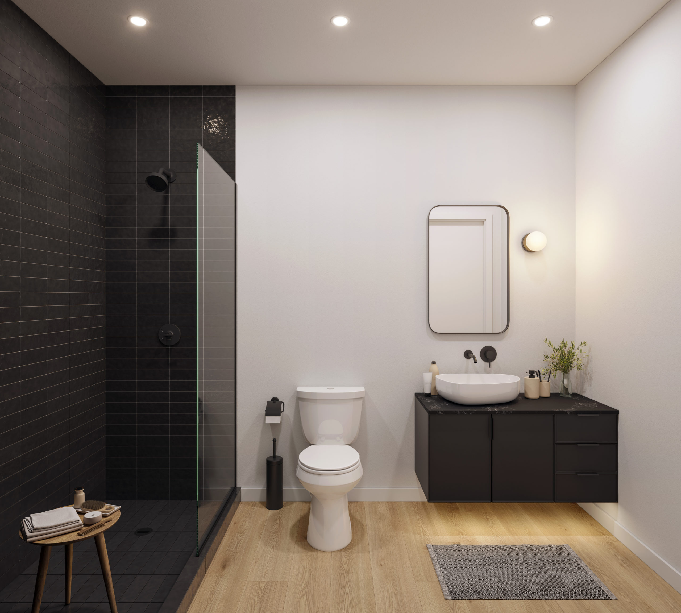
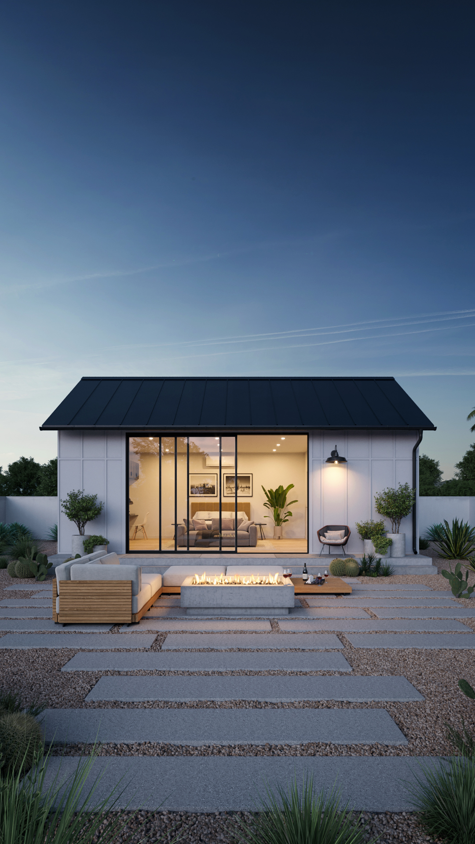
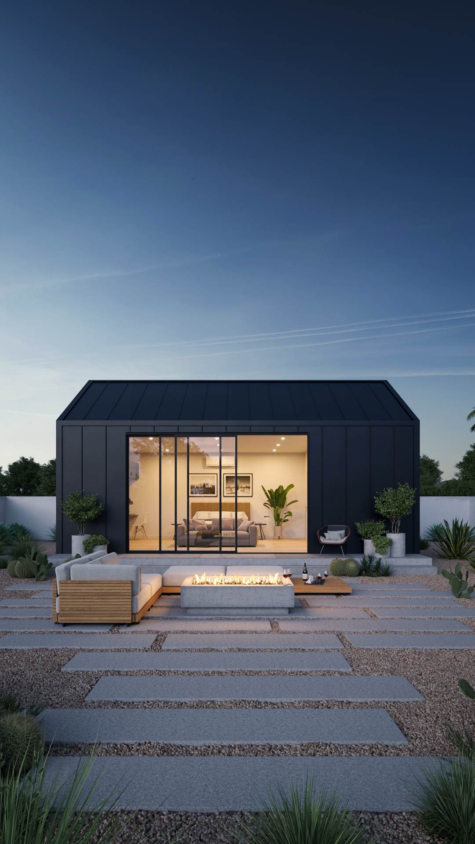
Inclusions
Minimal Living Concepts come with high-quality designer fittings, surfaces and finishes as part of our standard offering. Preference is given to American products - when possible - and to brands with a proven track record of quality and longevity.
-
One Full Bedroom
-
Kitchenette, Including Appliances
-
Full Bathroom
-
Built-in Soft Close Cabinetry
-
Built-in Work Space
-
LED Ambient Lighting
-
Polished Concrete Floors
-
9ft Ceilings
-
Corner Glazed, Aluminum Framed Windows
Timeline
This timeline is based on our Flex model. Our projects start with a 30 day planning period. Upon proper planning, our team works to secure permit approval on your project. The permitting process can take anywhere from 2-3 months. The Flex requires about 4-5 months of on-site construction time outside of any unexpected delays.
-
Planning 30 daysThe process begins. We will perform a site visit to analyze your property, complete our due diligence checklist, assemble your specific project scope, and prepare a refined quote for your project.
-
Permitting 60-90 daysWe take care of the headache. With our agreement in place, the team at Minimal HQ hits the ground sprinting to prepare your complete permit package including all of the necessary lot studies, engineering and architectural documentation, soil testing, and planning essentials needed to acquire your approved permit.
-
Construction 3-4 monthsLets break ground. Our team of builders and project managers work diligently to maintain schedules, communicate effectively, and to construct a high quality unit. As the customer, you will receive a construction schedule and updates as the project progresses. Progress payments are processed as key benchmarks are completed within your project's construction timeline.
Have more backyard space?
Explore larger models
