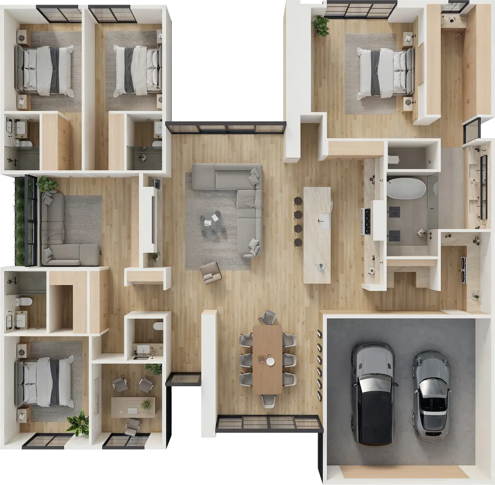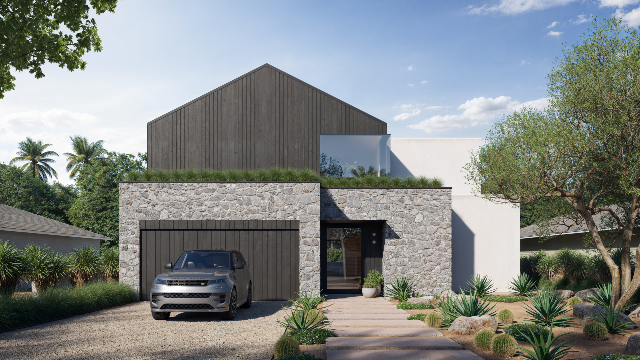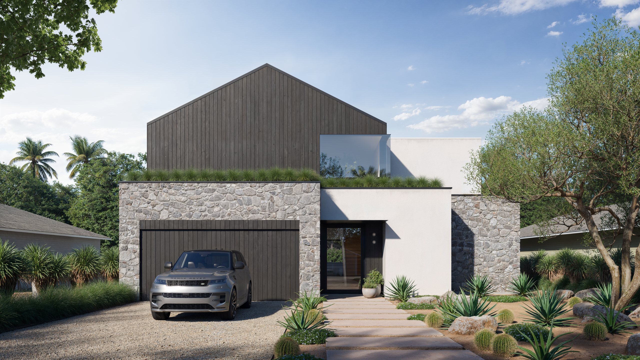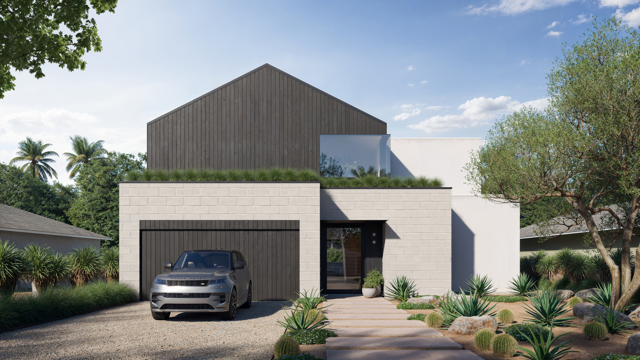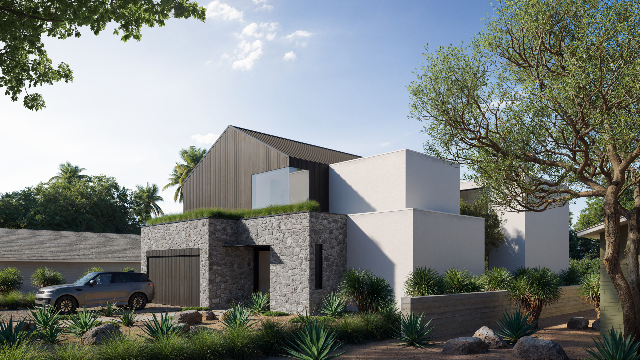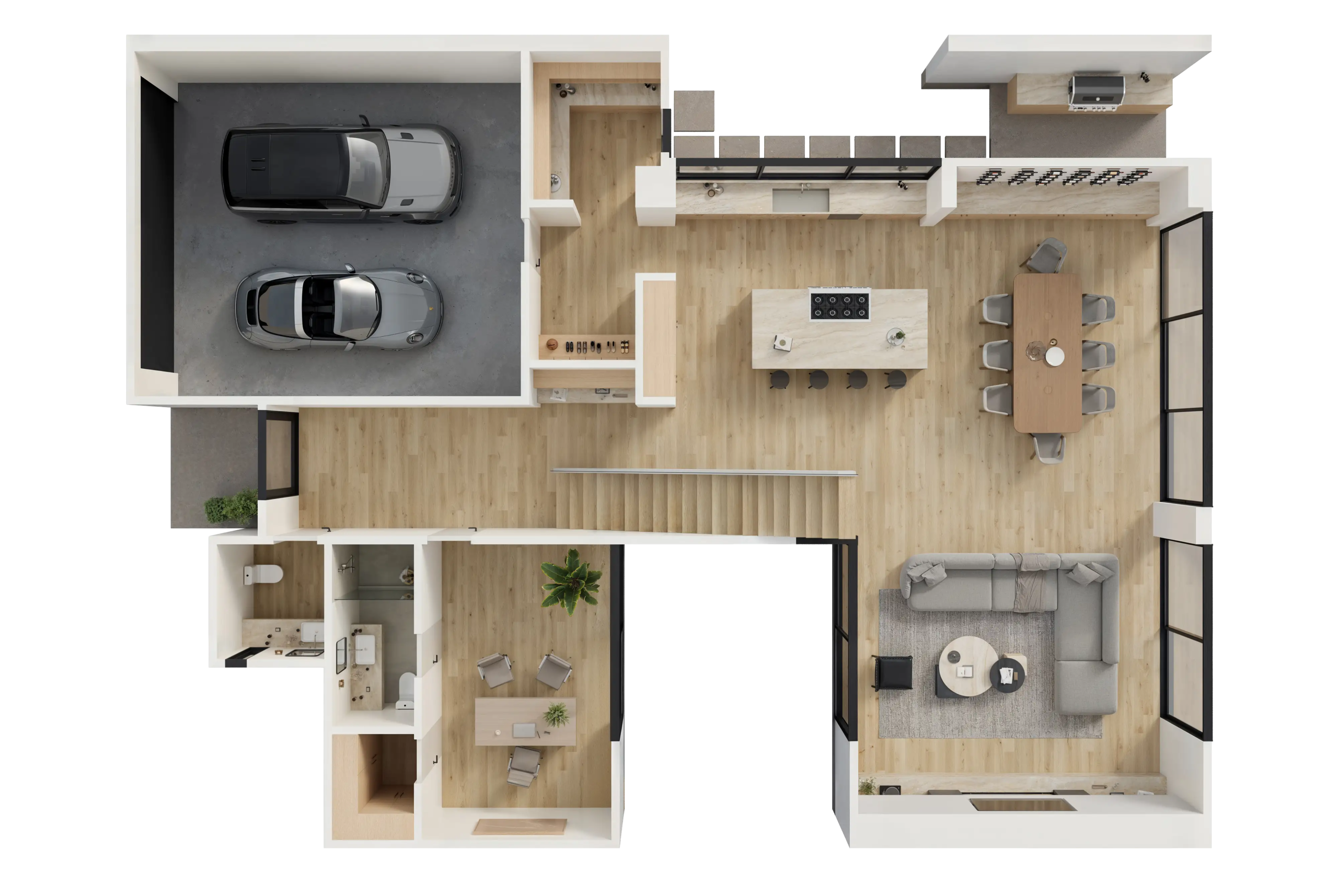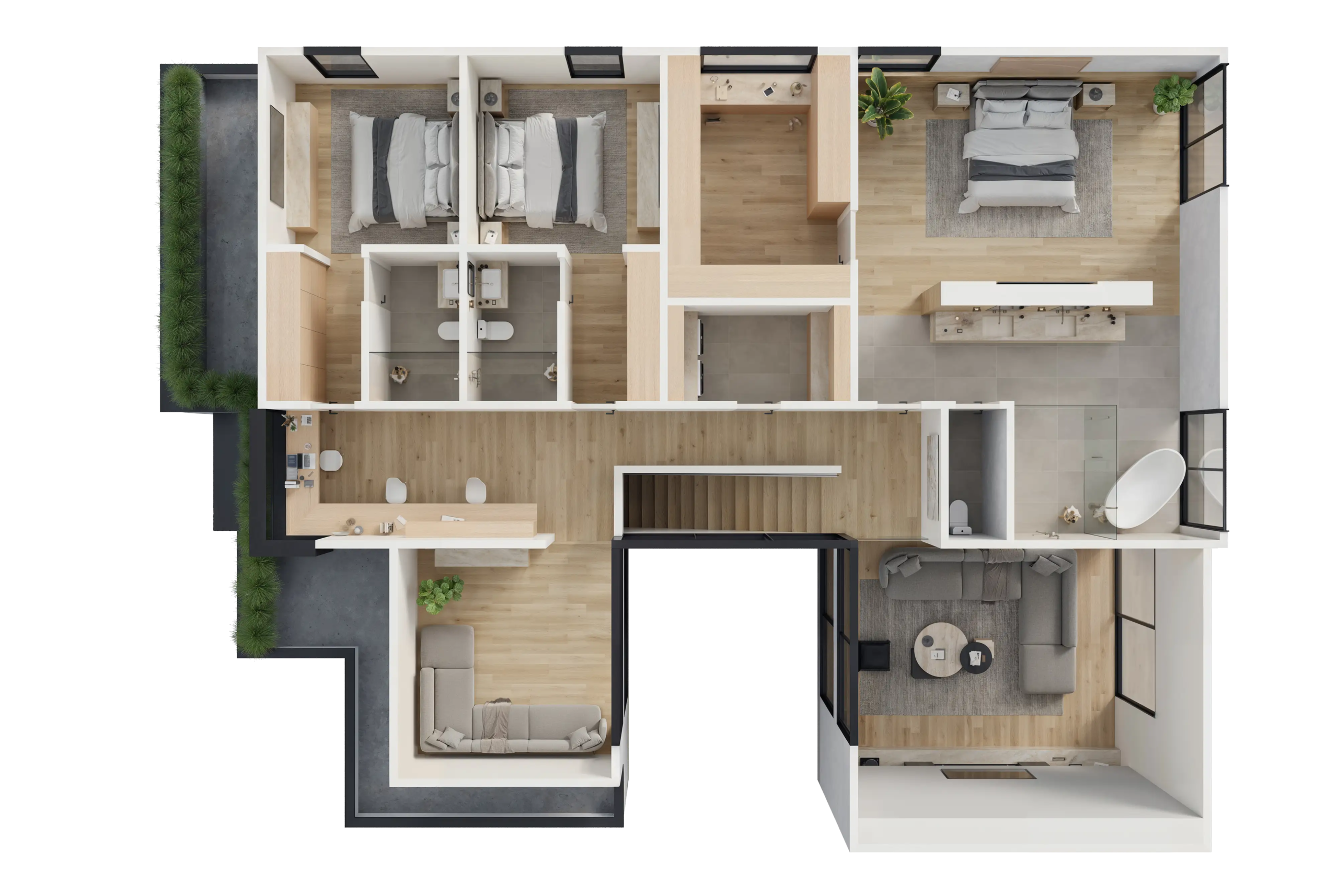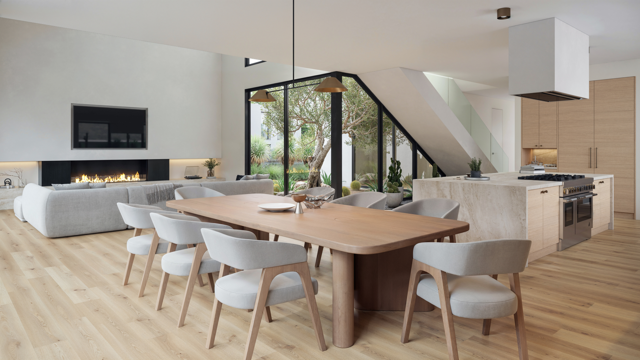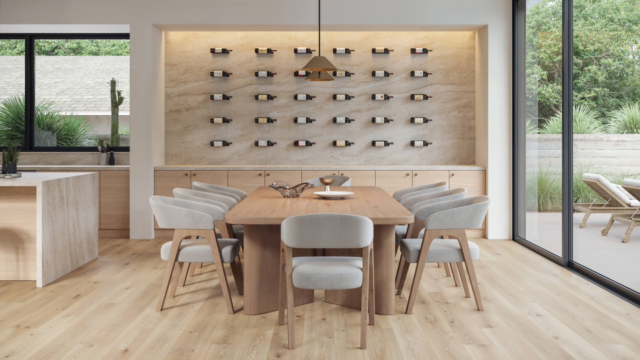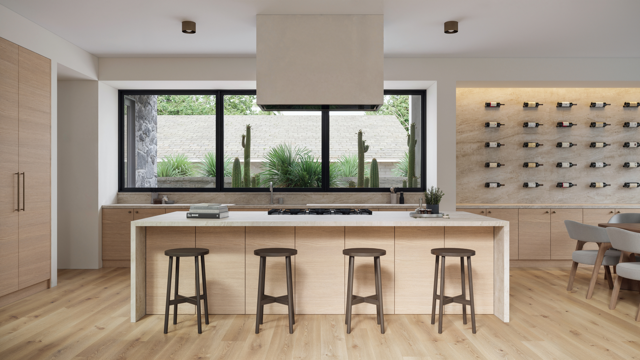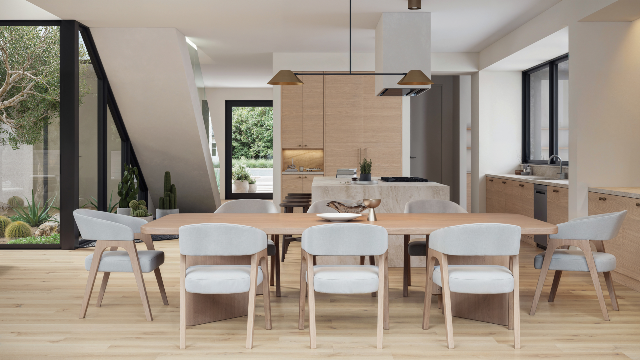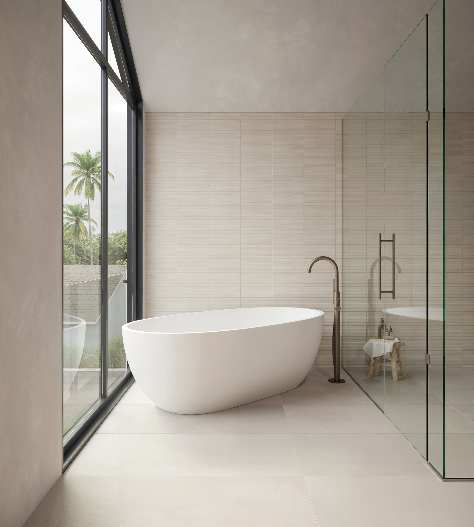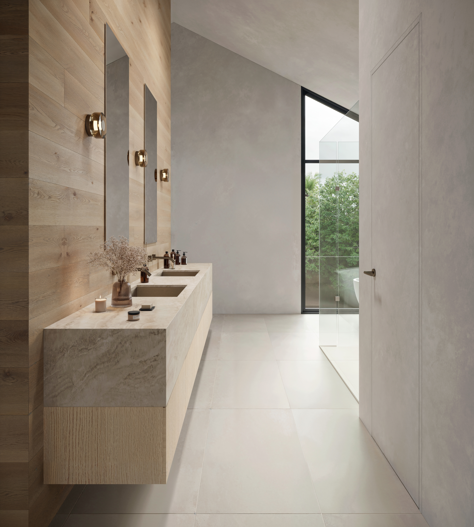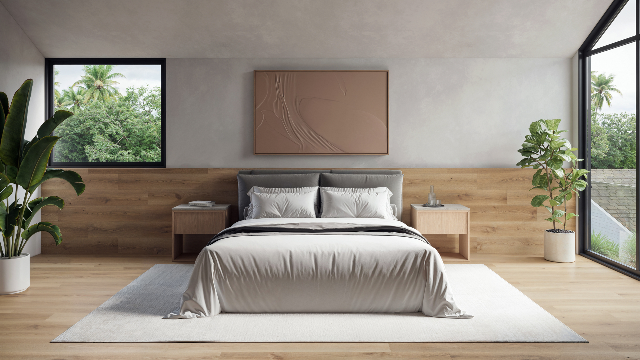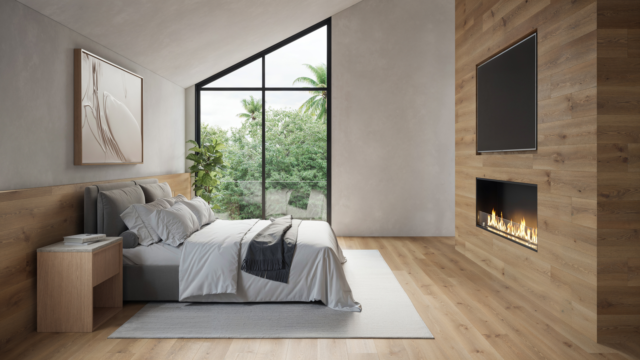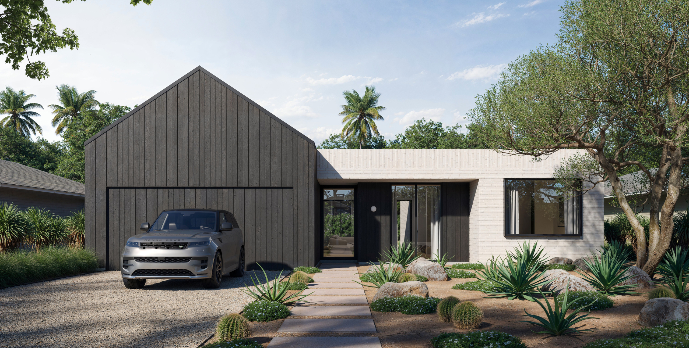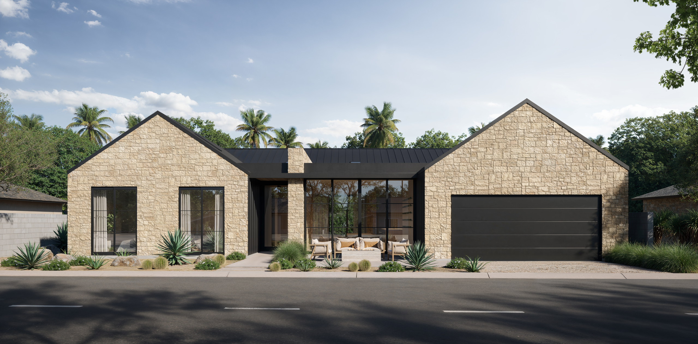Floor Plan
A bold fusion of modern minimalism and organic materials, this home redefines contemporary living. The striking interplay of stone, wood, and glass creates a sculptural presence, while lush rooftop greenery seamlessly integrates with the surrounding landscape. Inside, an expansive open floor plan connects the kitchen, dining, and living spaces with effortless flow, designed for both intimate gatherings and grand entertaining. Every detail is intentional—where innovation meets elegance, and form meets function.
Dimensions L/W/H
63.5ft / 48.5ft / 30ft
-
3,659sf
Livable
-
4 Bed + Flex Space
-
4.5
Bathrooms
-
515sf
Garage
-
10-20ft
Ceiling
Designer sophistication. Pre designed simplicity.
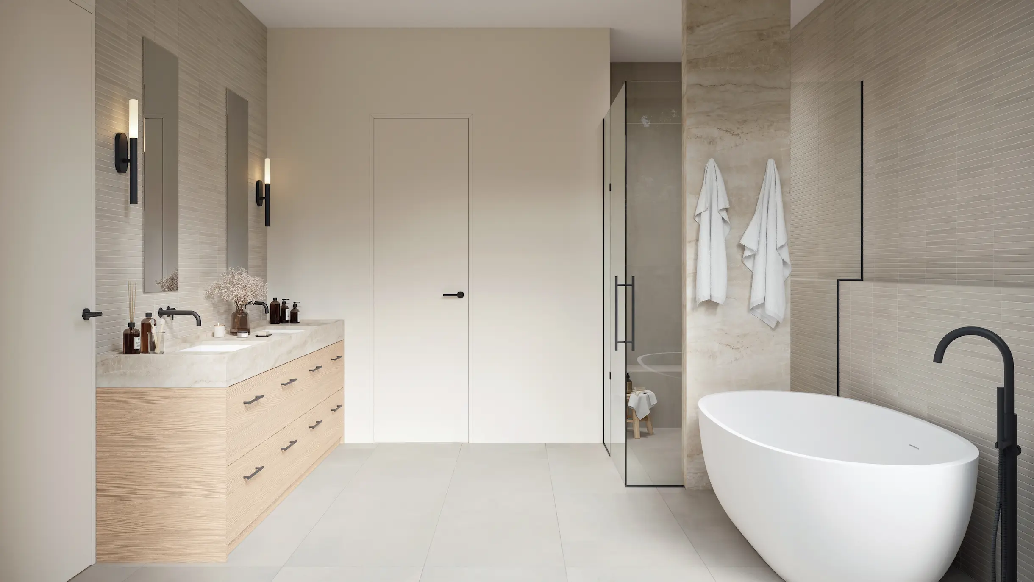



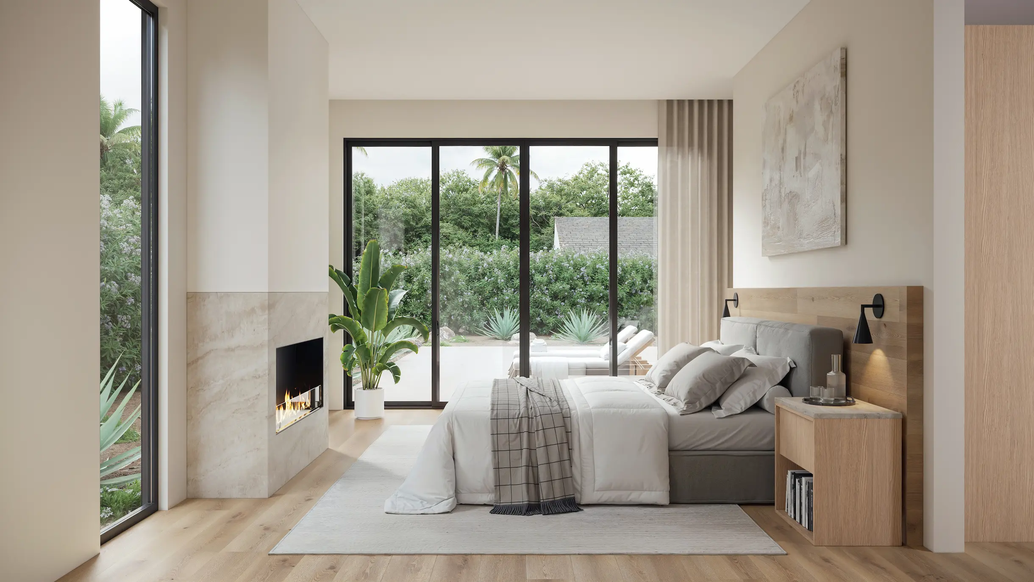
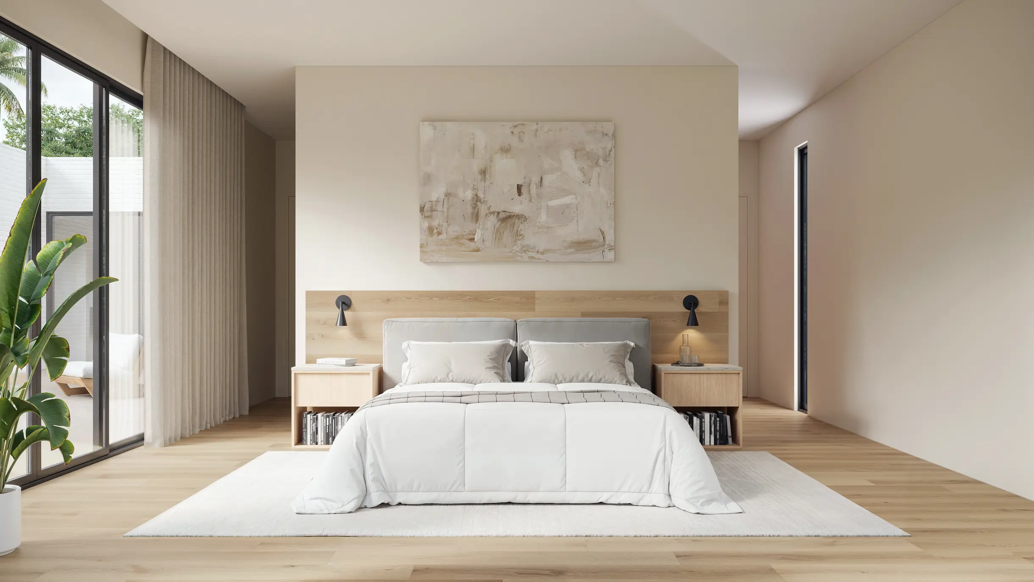

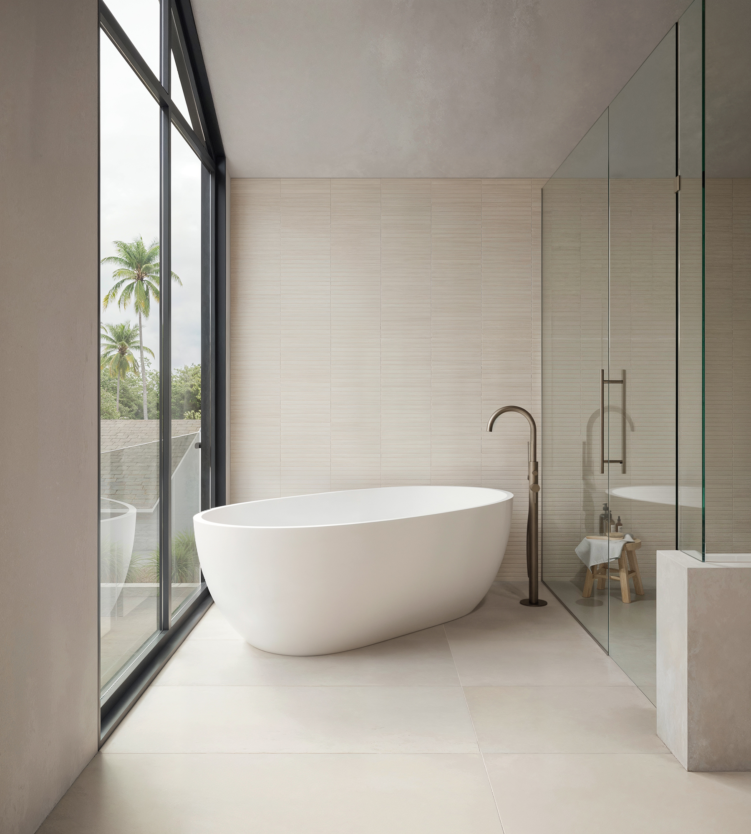
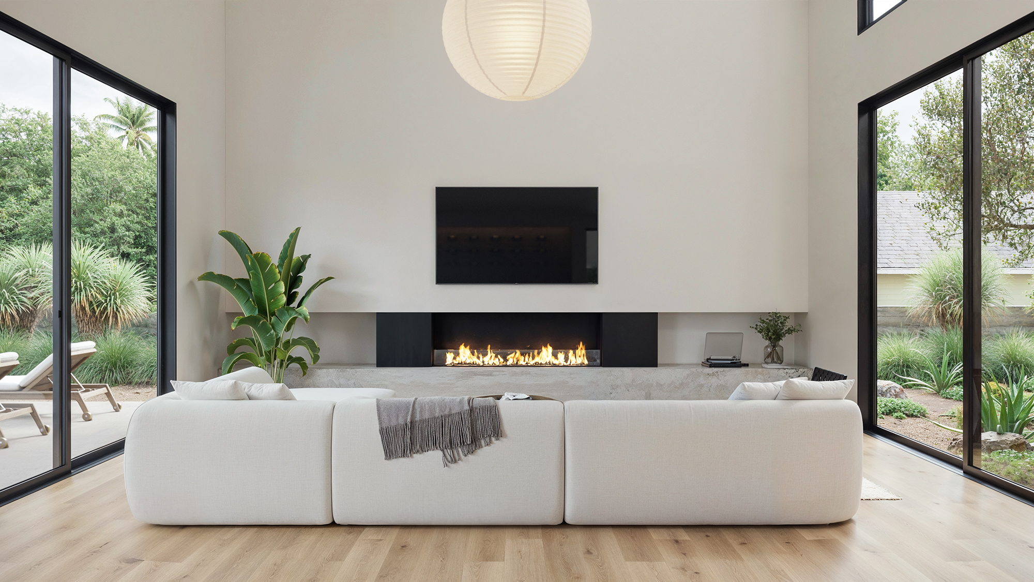
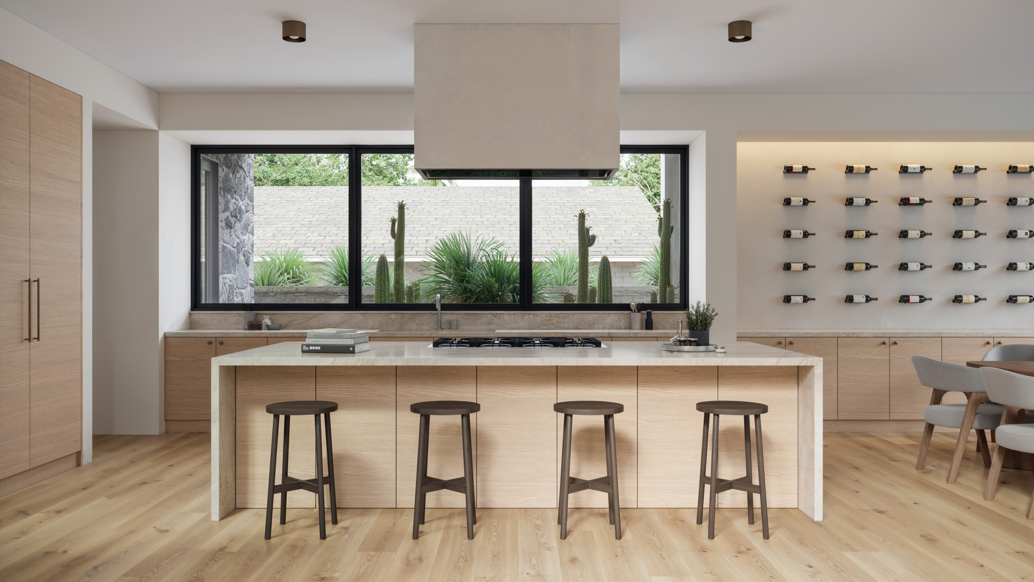


Inclusions
Our homes come with high-quality designer fittings, surfaces and finishes as part of our standard offering. Preference is given to American products - when possible - and to brands with a proven track record of quality and longevity.
-
Engineered Whit Oak Flooring
-
Thermory Kodiak Cladding
-
Natural Stone Veneer
-
Aluminum Glazing and Sliders
-
Level 4+ Drywall Finish
-
Jenn Air Appliance Package
-
Kohler Fixture Suite
-
Kohler Free Standing Tub
-
Net-Zero Fireplace
-
Taj Mahal Quartzite Countertops
-
LED Accent Lighting
-
Kids Flex Space
Timeline
Our process is designed to deliver a premium Minimal Living Concept with ease. Completing our promise of the easiest way to construction, online.
-
Planning 30-45 daysThe process begins. We will perform a site visit to analyze your property, complete our due diligence checklist, assemble your specific project scope, and prepare a refined quote for your project.
-
Permitting 90-120 daysWe take care of the headache. With our agreement in place, the team at Minimal HQ hits the ground sprinting to prepare your complete permit package including all of the necessary lot studies, engineering and architectural documentation, soil testing, and planning essentials needed to acquire your approved permit.
-
Construction 10-12 monthsLets break ground. Our team of builders and project managers work diligently to maintain schedules, communicate effectively, and to construct a high quality unit. As the customer, you will receive a construction schedule and updates as the project progresses. Progress payments are processed as key benchmarks are completed within your project's construction timeline.
There’s more where that came from.
Explore full-sized homes
