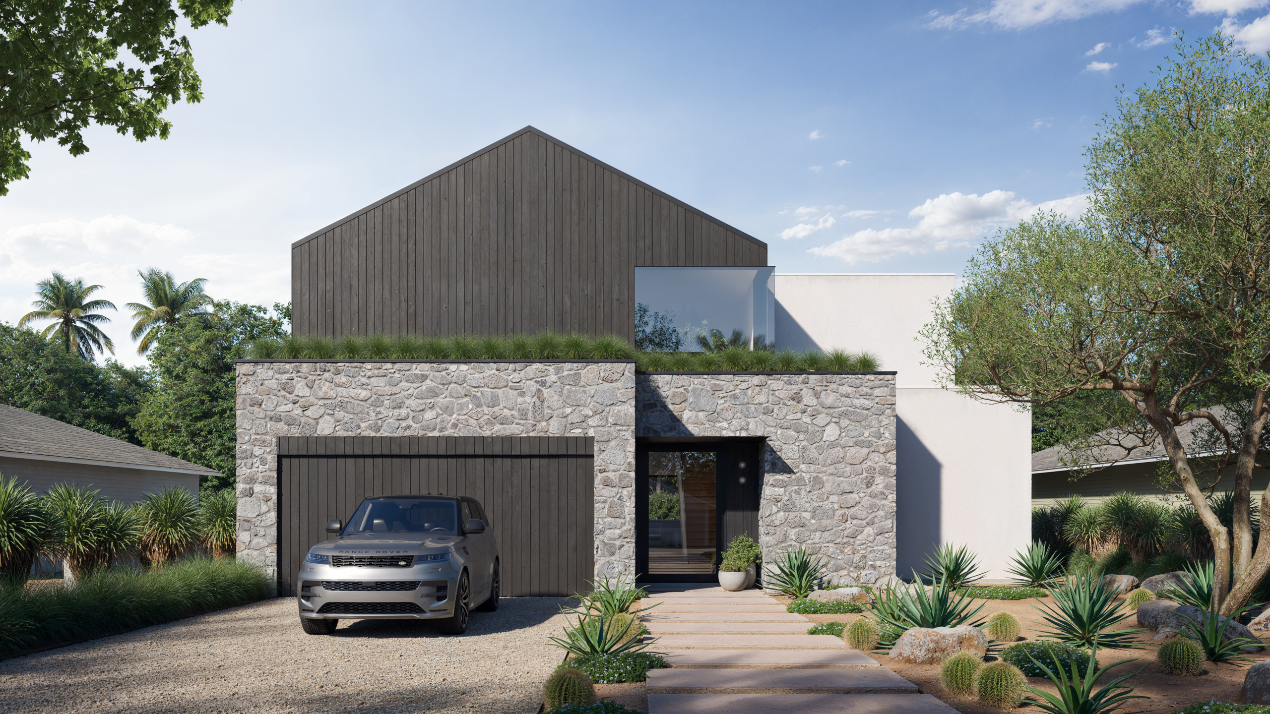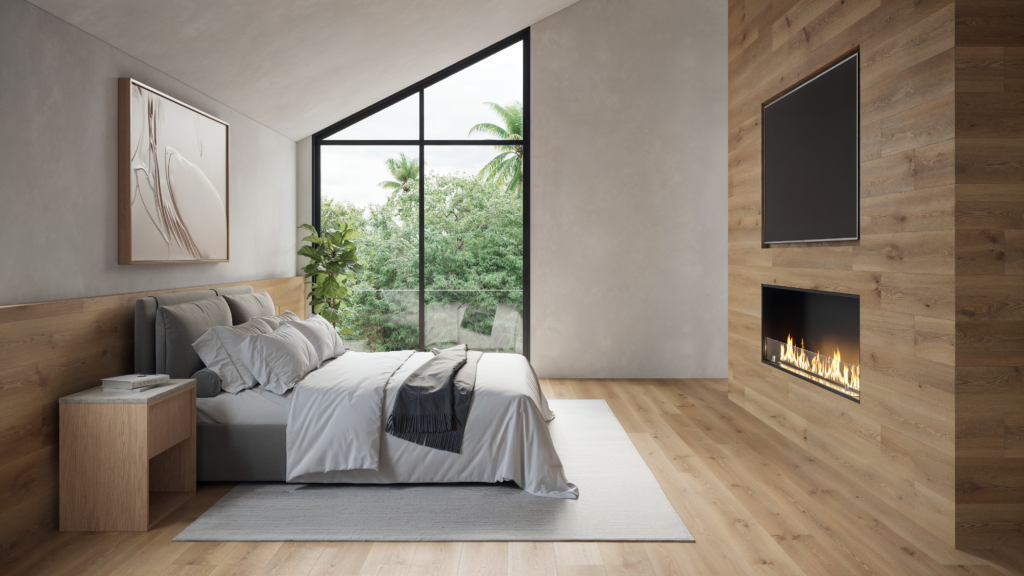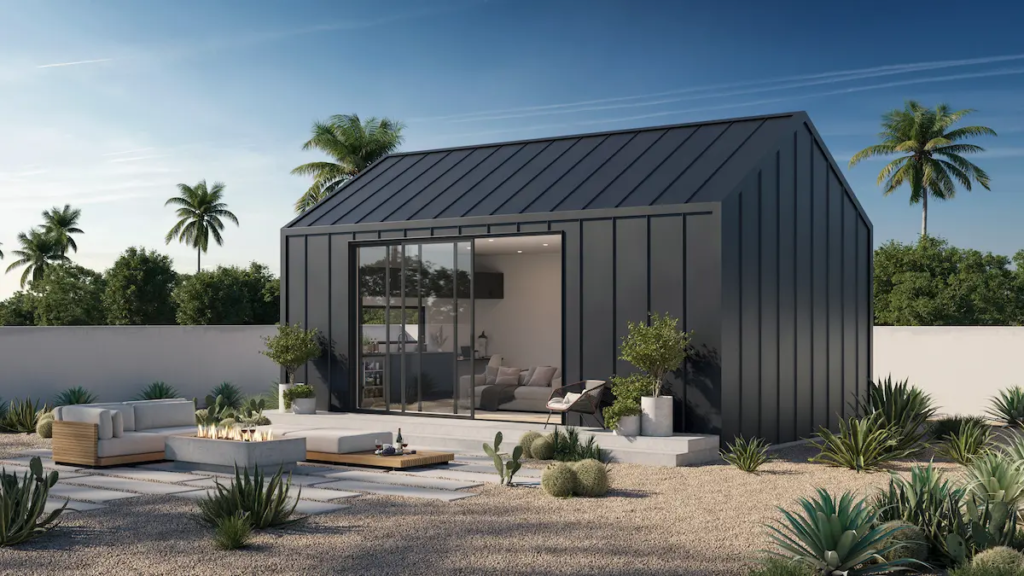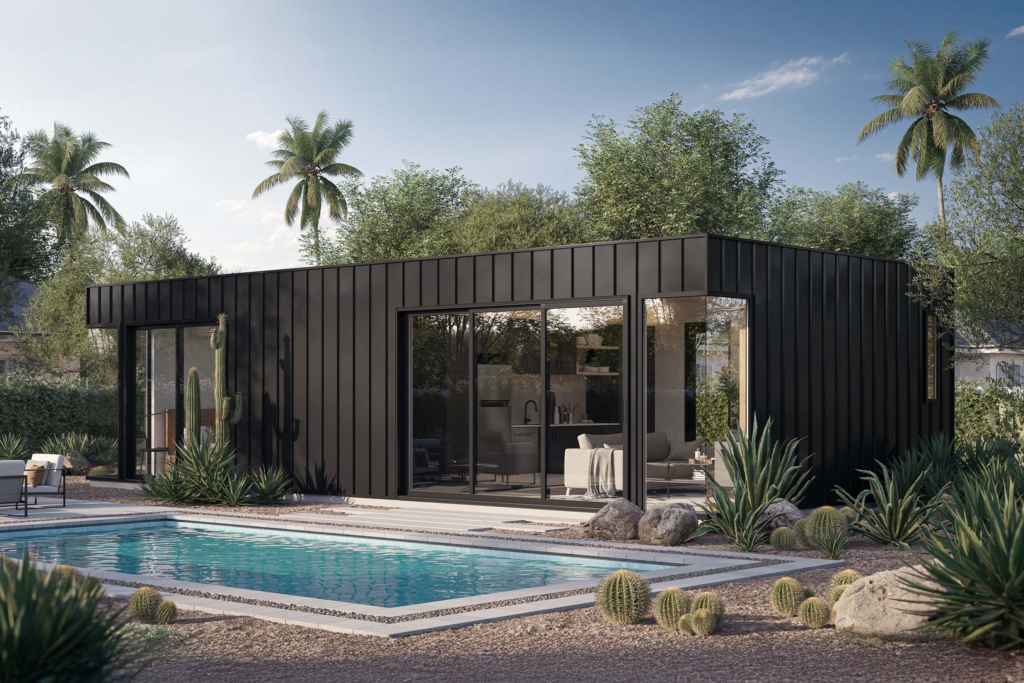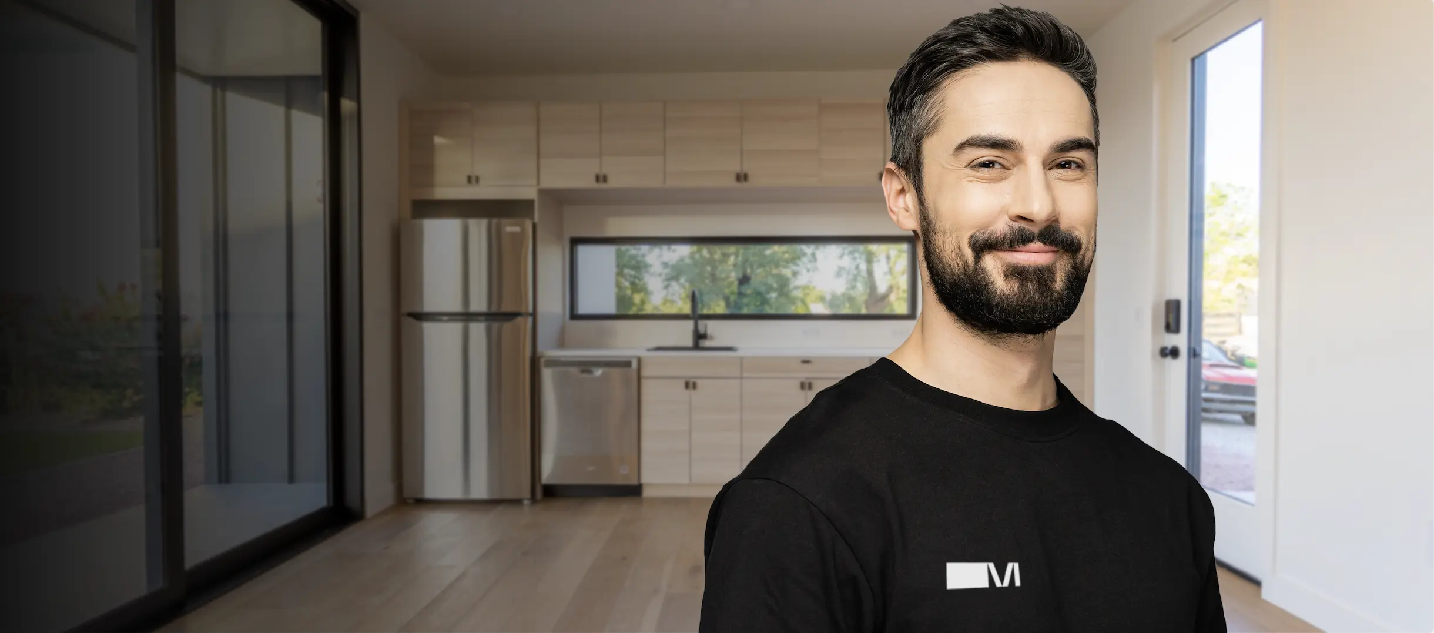The family of seven standing in our Phoenix showroom last month wasn’t looking for a mansion, but they needed one of our 5 bedroom prefab homes that actually worked for their reality.
And this family was after the kind of space that holds morning chaos and evening calm, that expands and contracts with the rhythms of multigenerational life.
With 42% of new homes having four or more bedrooms, you’d think finding this space would be simple.
Yet most of those bedrooms are afterthoughts, tucked into corners where sunlight barely reaches, where nobody really wants to live.
After twenty years building homes under Arizona’s vast skies, we’ve learned to read between the floor plans.
What families really need isn’t always what the glossy prefab catalogs are selling.
The Reality of Large Family Living in 2025
The desert teaches patience.
It shows you how things that appear simple from a distance – a mountain ridge, a canyon system – reveal infinite complexity as you approach.
The same is true for large family homes.
The average American household consists of 2.51 people.
If you need five bedrooms, you’re already swimming against the current of modern home design.
The entire housing industry has optimized for smaller families, and it shows in everything from kitchen layouts to the assumptions builders make about storage needs.
We recently worked with a family who’d toured six different 5 bedroom prefab homes, each advertised as “perfect for large families.”
In every single one, the fifth bedroom was either a converted office or what one manufacturer optimistically called a “flex room” – marketing speak for “we ran out of ideas.”
Nearly four-in-ten men ages 25 to 29 now live with older relatives, according to Pew Research Center data.
And so, the American household is restructuring itself in real-time.
Here in Arizona, we’re witnessing three distinct groups searching for five-bedroom homes: traditional large families (becoming rarer but still significant), multigenerational households (exploding in growth), and work-from-home families needing dedicated office spaces.
Each group moves through space differently, needs different privacies and gatherings – and yet prefab manufacturers keep pushing the same cookie-cutter solutions.
Understanding Prefab: What It Really Means
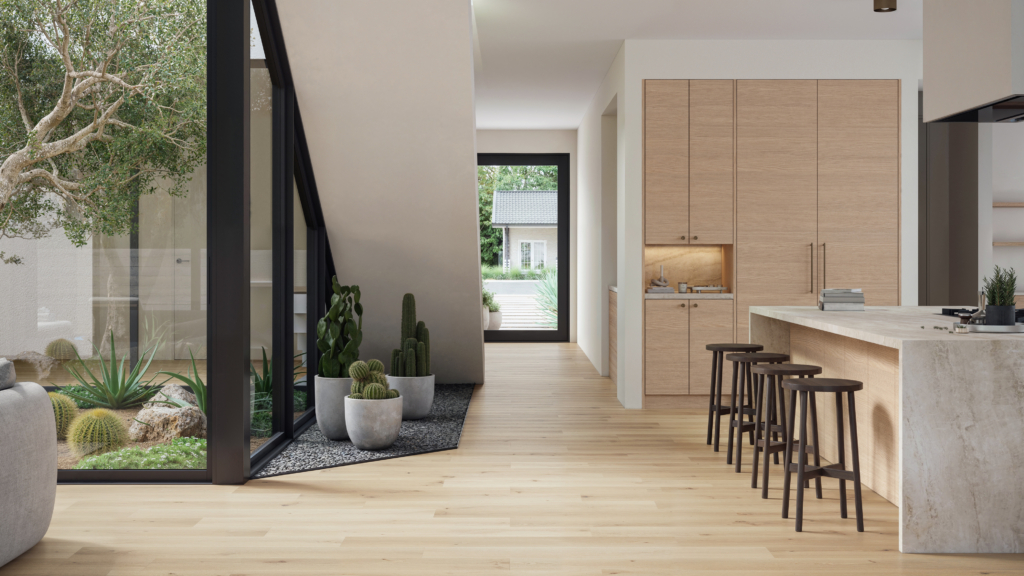
There’s a seductive simplicity to the prefab promise.
The cost of a 5-bedroom modular home runs $187,500 to $262,500, which sounds like finding water in the desert compared to traditional construction.
But that number is doing some pretty heavy lifting.
“Prefab” encompasses everything from manufactured homes that arrive on wheels to high-end modular construction that rivals custom builds.
At Minimal Living Concepts, we’ve watched families get burned by not understanding these distinctions.
Manufactured homes work beautifully on rural land but wither under HOA scrutiny in most Phoenix neighborhoods.
Modular homes can be virtually indistinguishable from traditional builds once complete, but the journey there involves cranes, massive trucks, and prayers that your narrow Phoenix street can accommodate them.
The National Association of Home Builders reports modular construction can reduce build time by 30-60%, but they’re comparing best-case scenarios.
In reality, especially for five-bedroom homes, the logistics often eat up those time savings like the summer sun evaporates morning dew.
The True Cost of 5 Bedroom Prefab Homes
Let’s walk through the real numbers together, not the marketing fiction that dissolves under scrutiny:
A prefab shell starts at $187,500-$262,500.
Site preparation adds $5,000-$20,000.
The foundation – and in Arizona, this matters more than most places – runs $15,000-$25,000.
Utility connections: $10,000-$35,000.
Assembly: $25,000-$50,000.
Interior finishing: $50,000-$150,000.
Suddenly, that “affordable” prefab is pushing half a million dollars, and we haven’t even talked about Arizona-specific costs yet.
In Phoenix, where summer temperatures soar above 115°F and even the cacti seek shade, proper cooling for 3,000+ square feet isn’t exactly optional if you want to live a comfortable life.
Your HVAC system alone could run $15,000-$25,000.
Just recently, we reviewed a prefab quote for a family that looked fantastic until they realized the included HVAC system was sized for moderate climates.
The upgrade to handle our desert extremes added $8,000 to their “turnkey” price.
Space That Works
Most five-bedroom floor plans are just three-bedroom plans with rooms tacked on like afterthoughts.
The flow is wrong, the common areas are undersized, and nobody thought about where seven people’s shoes accumulate like tumbleweeds at the door.
When we design custom homes through our proven process, we start with how families actually move through their days.
Five bedrooms typically means 6-8 people sharing 2.5 or 3 bathrooms.
Ever watched four teenagers navigate this bottleneck before school?
Not the most desirable dance.
About 9% of households have three or more children – and they’re desperately searching for homes that work, not just bedroom counts.
A family of seven can generate hundreds of laundry loads a month.
Where does it all go?
Prefab manufacturers, focused on maximizing marketable square footage, consistently underdeliver on storage.
Closets are afterthoughts, and pantries are European-sized.
There’s nowhere for the life that accumulates – sports equipment, holiday decorations, the bulk groceries that large families depend on.
And while we may not want clutter, sizable storage does make a big difference to the sanctity of a space.
Arizona’s Unique Challenges for Large Prefab Homes
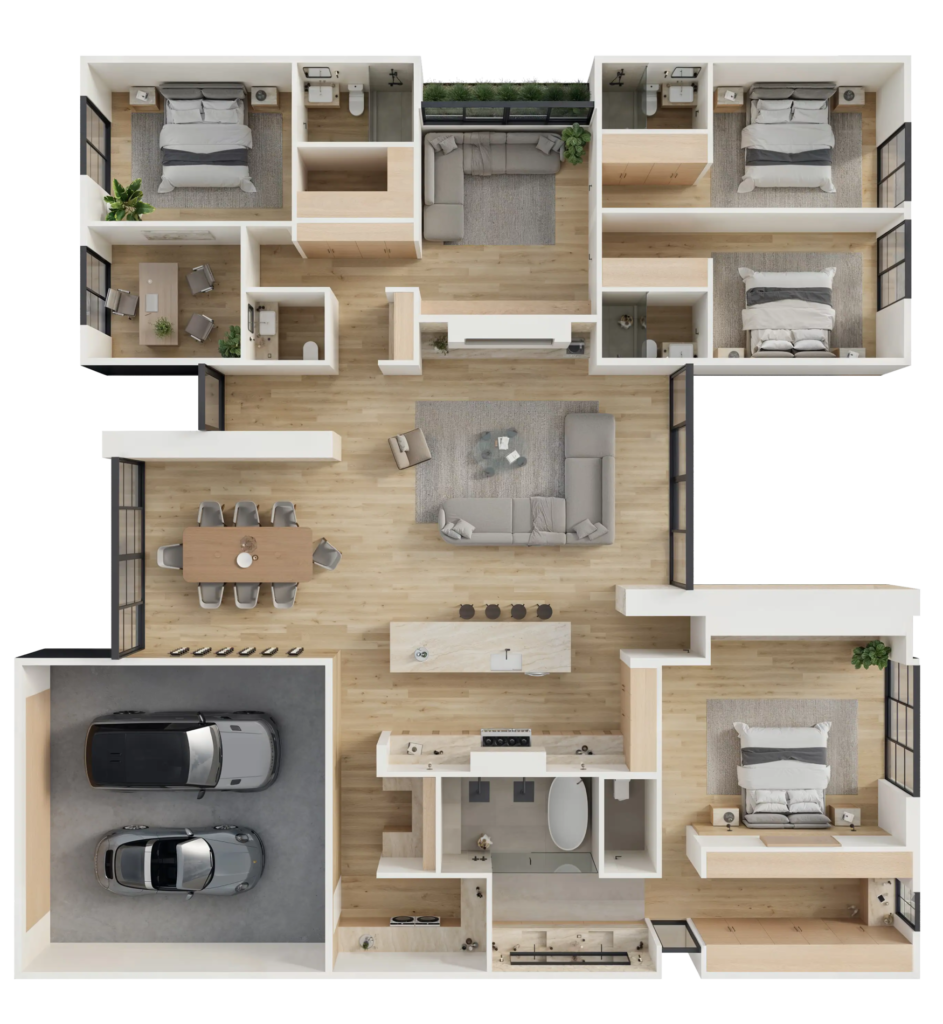
Building in Arizona isn’t like building anywhere else.
The City of Phoenix Planning & Development Department has specific requirements that many national prefab companies don’t fully grasp.
But beyond regulations, there’s the reality of our landscape.
Picture a semi-truck carrying a 14-foot-wide, 60-foot-long module trying to navigate Phoenix streets in July.
The module was built in a climate-controlled facility in Indiana, and it’s now sitting in 115-degree heat, materials expanding, adhesives softening, while waiting for the crane that’s stuck in traffic on I-10.
We’ve seen delivery delays add weeks to projects because modules arrived during monsoon season.
One family watched their dream home sit in a staging area for three weeks because the crane operator wouldn’t work in the sudden winds that sweep across the valley.
Our soil doesn’t care about precision engineering either.
Expansive soils, caliche layers, and extreme temperature cycling mean foundations for large homes need extra attention – and that’s something we’ve only mastered through decades of local experience.
A 3,000-square-foot prefab needs a foundation that can handle not just weight but the torque of modules being crane-lifted into place.
The Multigenerational Factor
In March 2021, 59.7 million U.S. residents lived with multiple generations under one roof – 18% of the population.
Here in Arizona, where family bonds run as deep as ancient aquifers, we’re seeing even higher percentages.
These families don’t need five identical bedrooms arranged like a dormitory, but they do need spaces that respect privacy across generations, accessible features for aging parents, and living areas that can unite for Sunday dinners or separate for quiet mornings.
The design disconnect is profound:
Prefab manufacturers are still designing for nuclear families circa 1995, while today’s five-bedroom buyers include aging parents needing first-floor bedrooms, adult children saving for their own homes, and multiple generations sharing both space and caregiving responsibilities.
Traditional vs. Prefab: When Scale Changes Everything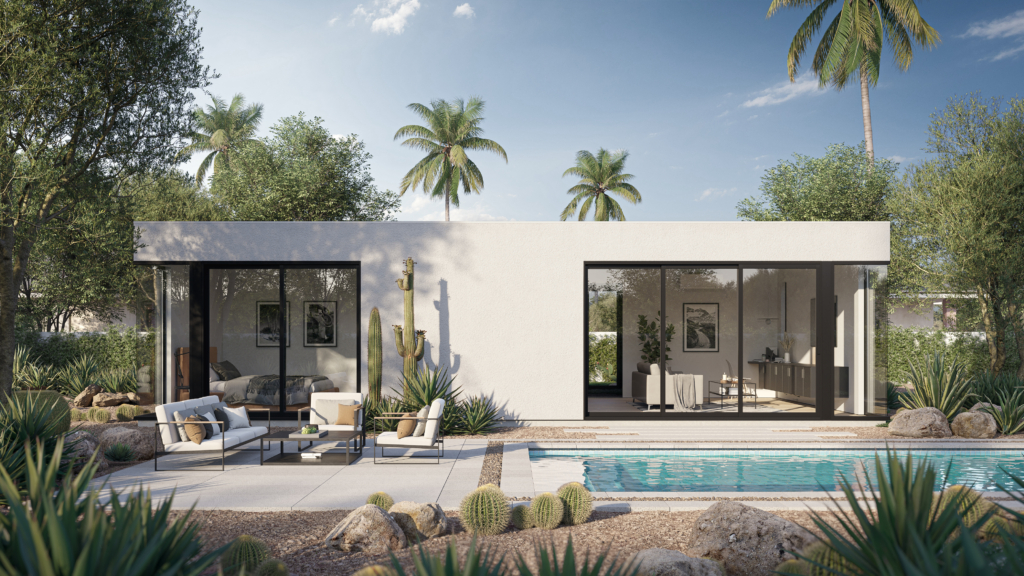
When you’re building five bedrooms, the math shifts like shadow patterns across the desert floor.
Manufactured homes cost about 20% less than stick-built homes, but in our experience, that gap narrows significantly for larger homes because economies of scale work differently at this size.
At MLC, we use traditional construction methods for a reason that becomes clear over time.
When you’re building 3,000+ square feet, small defects become major problems.
A slightly misaligned module means 60 feet of flooring that doesn’t quite match up.
A factory mistake in one bathroom might replicate across three others.
Traditional construction, like our Live+ models, allows for adjustment, customization, and correction as we build.
Every room can be perfect for its purpose, not just good enough for mass production.
And despite what you might expect, for five-bedroom homes in Phoenix, we rarely see prefab’s promised benefits materialize.
Between permitting delays, delivery logistics, and assembly complexity, traditional construction often matches or beats prefab timelines – without depending on factory schedules or weather windows for crane operations.
The Path Forward for Growing Families
Here’s what not everyone tells you about needing five bedrooms, at least not at the build stage: it’s temporary.
Natural as season shifts in the desert, family configurations shift.
Kids grow up and move out, parents age and need different support, and work situations evolve.
The home that perfectly fits seven people today might house three in a decade.
This is why we focus on creating spaces that adapt, breathing with your family’s changes.
Our transparent pricing reflects this philosophy – no surprise charges appearing halfway through like unexpected storms.
And of course, we know how much the investment perspective matters too: in 2023, the average single-family home measured 2,514 square feet.
Five-bedroom homes typically exceed 3,000.
So, you’re not just buying space but actually making one of life’s largest investments.
Making the Right Choice
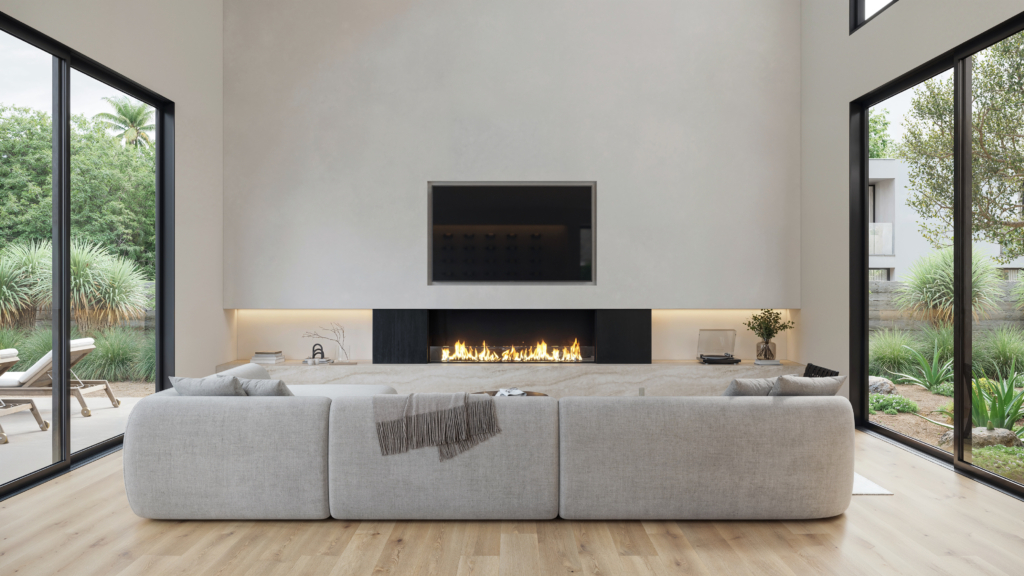
Many of our clients have landed up choosing traditional construction with us – not because we talked them out of prefab but because we showed them what their daily life would actually look like in each option.
We mapped morning routines, considered mobility needs, calculated true costs.
Five-bedroom homes aren’t just bigger versions of three-bedroom homes.
They’re complex ecosystems where multiple generations navigate privacy and togetherness, where storage and flow matter more than square footage, where one-size-fits-all solutions rarely fit anyone.
In Phoenix, for families needing 5 bedroom prefab homes, traditional construction still offers advantages that prefab can’t match:
True customization that responds to how desert light moves through your home, local expertise that understands our unique climate, proven financing, and long-term value that endures like the mountains surrounding our valley.
We’re not anti-prefab at Minimal Living Concepts.
We’re pro-family, pro-quality, and pro-honesty about what different construction methods can really deliver.
And a lot of the time – that means working with space in more dynamic ways.
ADUs in the garden can go a long way toward creating breathing room in a family piled up on top of one another.
Ready to explore what’s possible with our methods?
Get your custom quote and let’s design a home that works for your reality.
Visit our blog for more insights, explore our warranty, and discover how our building process brings your vision to life.
