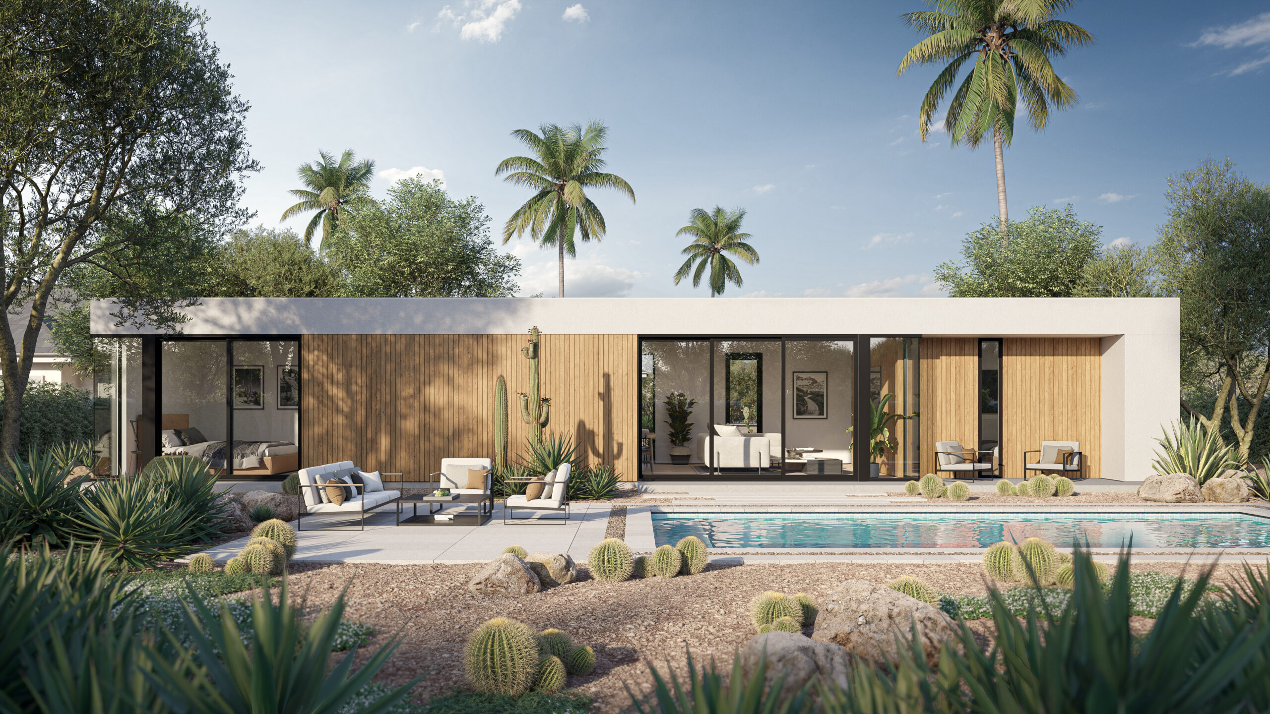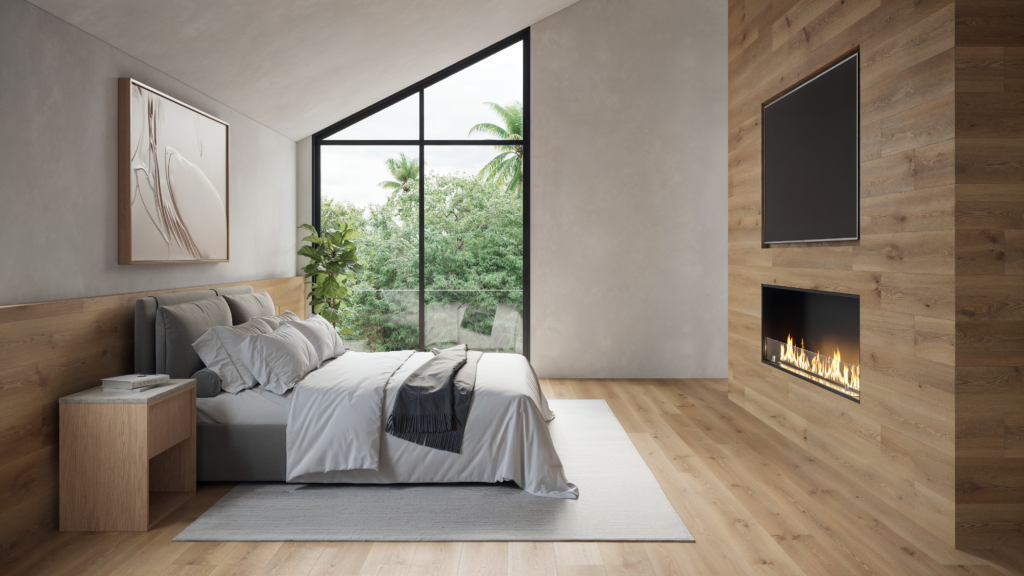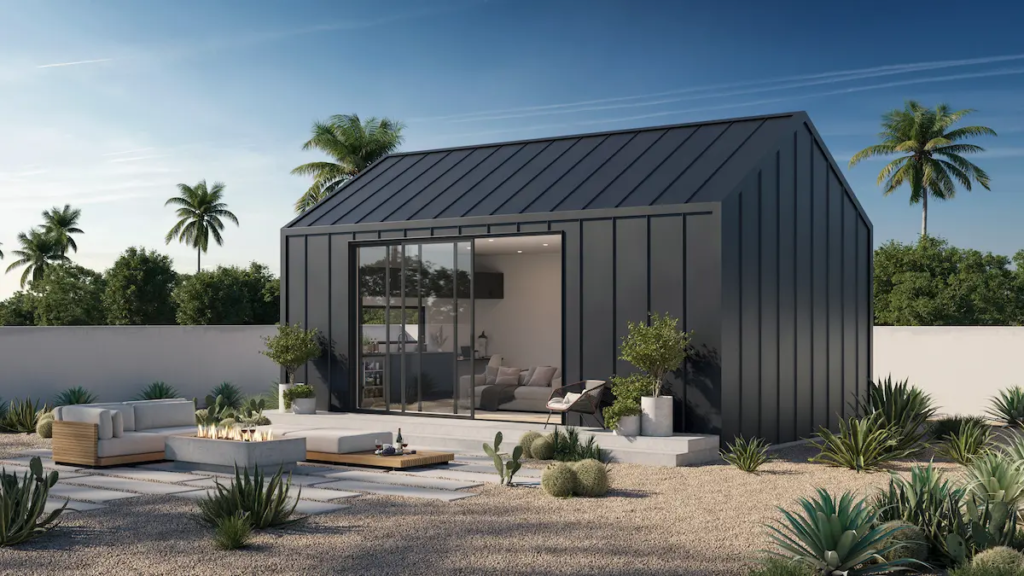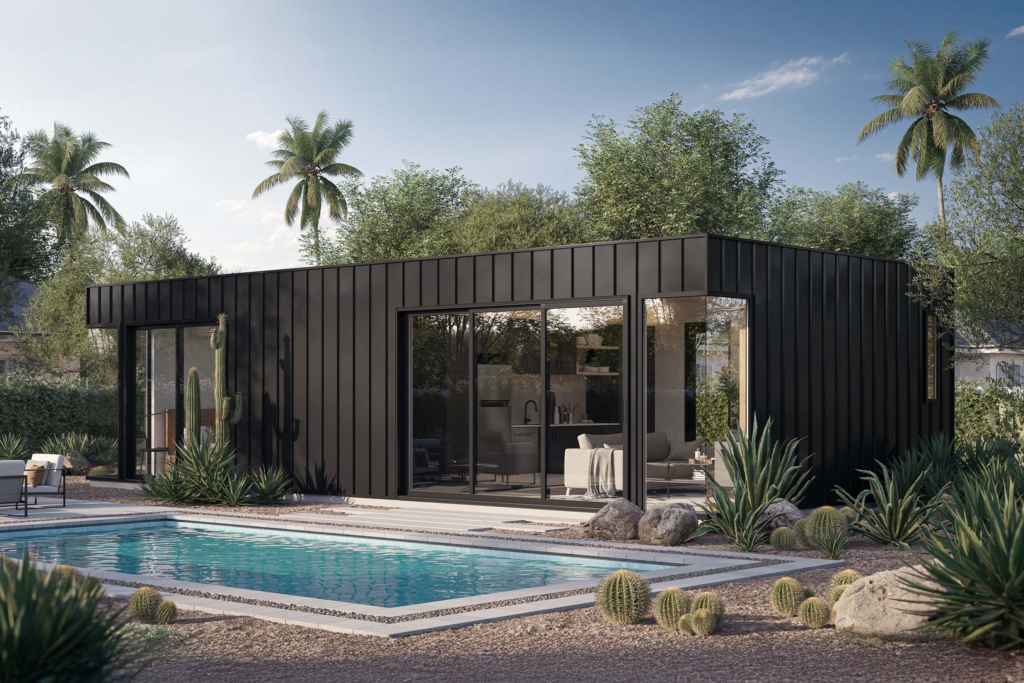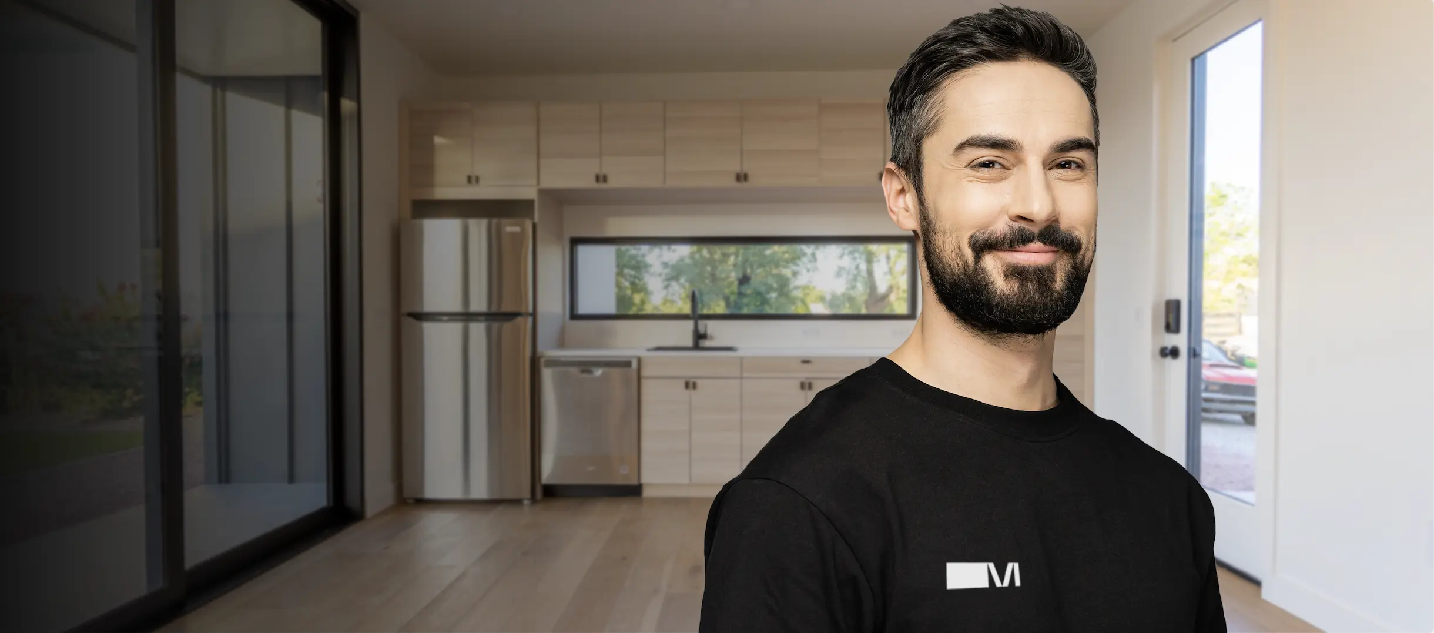Accessory Dwelling Units (ADUs) are becoming increasingly popular in Arizona, and for good reason. These versatile, small-scale housing units can be a fantastic addition to any property, offering numerous benefits to homeowners. Since the start of Minimal Living Concepts just 3 years ago, we’ve built over 100 of our units all here in Phoenix, Arizona, and have encountered nearly every great reason our clients choose to build and ADU on their property. Here are the top reasons to consider building an ADU in Arizona:
<br><br>
1. Additional Income Stream
<br><br>
One of the most compelling reasons to build an ADU is the potential for rental income. With the rising cost of living and high demand for rental properties in Arizona, an ADU can provide a steady stream of income. Whether you choose to rent it out long-term or as a vacation rental, the extra money can help offset mortgage payments, fund renovations, or simply boost your savings.
<br><br>
Further, the recently passed Senate Bill 1415 requires all municipalities in Arizona with a population of at least 75,000 to adopt the state’s newest ADU regulations. These regulations allow any single-family property to add at least one attached or detached ADU. Each restricted-affordable dwelling unit on the lot or parcel can have at least one extra accessory dwelling unit permitted for use. The ADU can be up to 75% of the gross floor area ratio of the main residence or 1,000 sq. ft., whichever is less.
<br><br>
These units are allowed to advertised and rented separately from the main home for long, medium, or short term rentals!
<br><br>
2. Increased Property Value
<br><br>
Adding an ADU to your property can significantly increase its market value. Prospective buyers often see the value in having a separate living space that can be used for various purposes. According to real estate experts, properties with ADUs tend to sell faster and at a higher price compared to those without. This makes building an ADU a smart investment for homeowners looking to maximize their property’s value.
<br><br>
Our team has plenty of case studies and success stories in which our clients added an ADU to their property and not only increased their property value by the cost of the project, but have even doubled their investment on their build!
<br><br>
3. Flexible Living Arrangements
<br><br>
ADUs offer a flexible living arrangement that can accommodate different family needs. They can serve as housing for elderly parents, providing them with independence while keeping them close. Alternatively, an ADU can be a private space for adult children, guests, or even a home office. This flexibility allows homeowners to adapt to changing family dynamics without the need for major renovations or moving to a larger home.
<br><br>
4. Aging in Place
<br><br>
For seniors looking to downsize while maintaining their independence, an ADU can be an ideal solution. Building an ADU on their property allows them to stay in a familiar neighborhood and retain access to their community and support networks. Additionally, having family members nearby can provide peace of mind and assistance when needed, making aging in place a more viable option.
<br><br>
5. Sustainable Living
<br><br>
ADUs can contribute to more sustainable living practices. Building a smaller, energy-efficient unit can reduce your overall carbon footprint. Many homeowners choose to incorporate green building materials and energy-efficient appliances in their ADU designs. Additionally, ADUs can help combat urban sprawl by increasing housing density within existing neighborhoods, making better use of available land and resources.
<br><br>
6. Work-Life Balance
<br><br>
With the rise of remote work, having a dedicated home office has become increasingly important. An ADU can provide a quiet, separate space for work, helping to maintain a clear boundary between professional and personal life. This separation can enhance productivity and reduce stress, contributing to a healthier work-life balance.
<br><br>
7. Housing Shortage Solution
<br><br>
Arizona, like many other states, faces a housing shortage, particularly for affordable housing options. ADUs can be part of the solution by providing additional housing units within existing neighborhoods. By increasing the availability of rental properties, ADUs can help alleviate some of the pressure on the housing market, making it easier for people to find affordable places to live.
<br><br>
8. Versatility and Customization
<br><br>
Building an ADU allows for a high degree of customization to meet specific needs and preferences. Whether you want a minimalist studio, a cozy one-bedroom, or a larger two-bedroom unit, the design can be tailored to fit your vision. This versatility makes ADUs suitable for a wide range of uses and lifestyles.
<br><br>
Conclusion
<br><br>
Building an ADU in Arizona offers numerous benefits, from financial gains and increased property value to flexible living arrangements and sustainable practices. Whether you’re looking to generate rental income, provide housing for family members, or create a dedicated workspace, an ADU can be a valuable addition to your property. As housing demands continue to evolve, ADUs present a practical and versatile solution for homeowners across Arizona.
