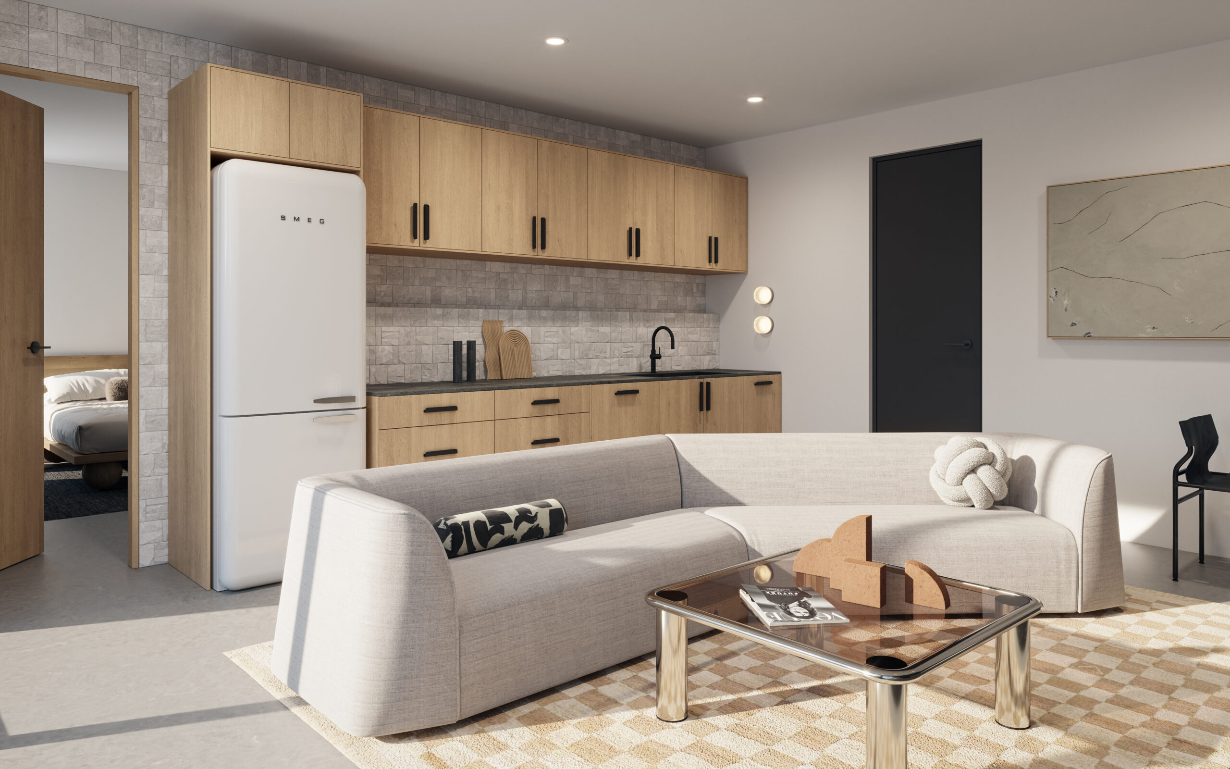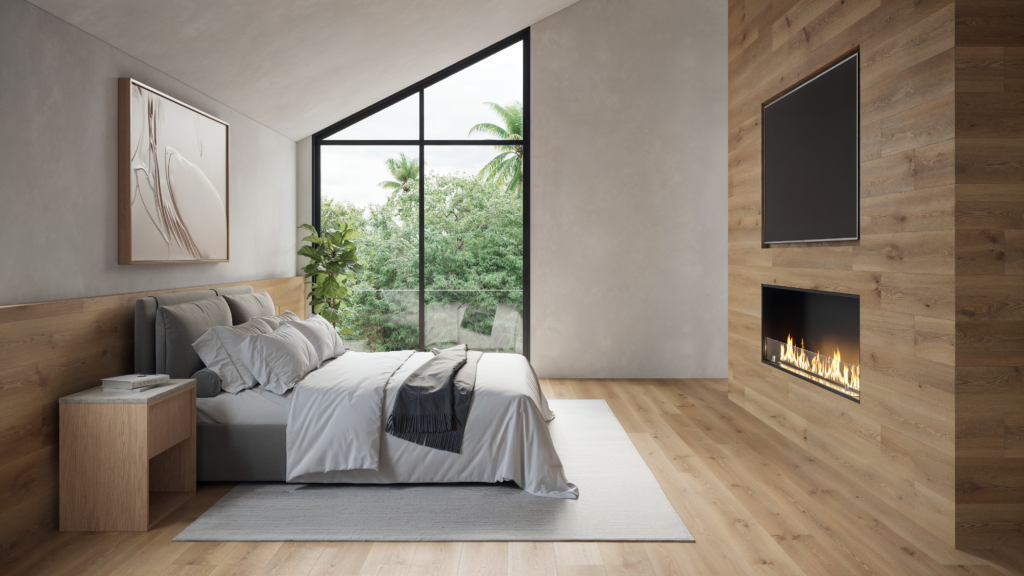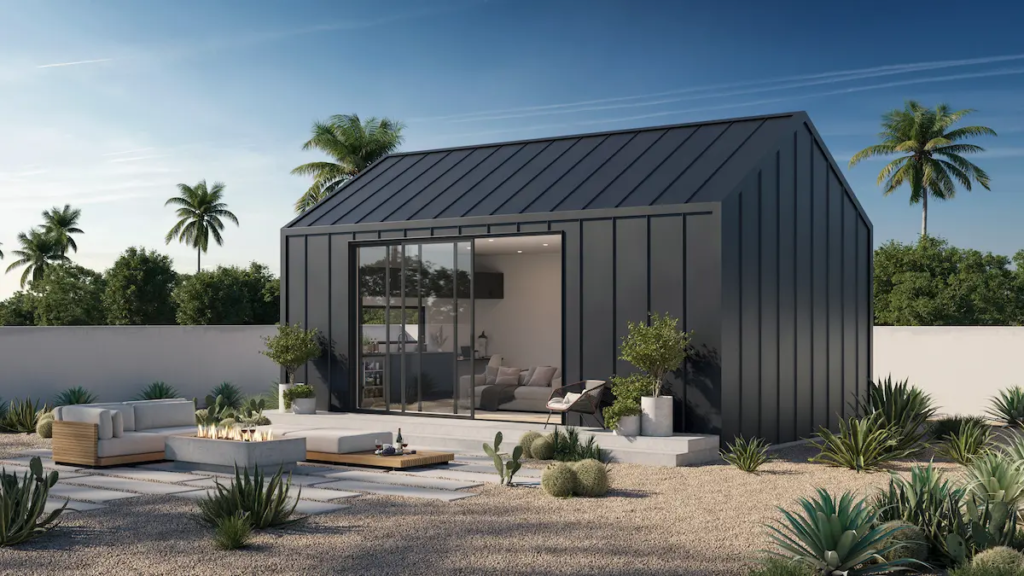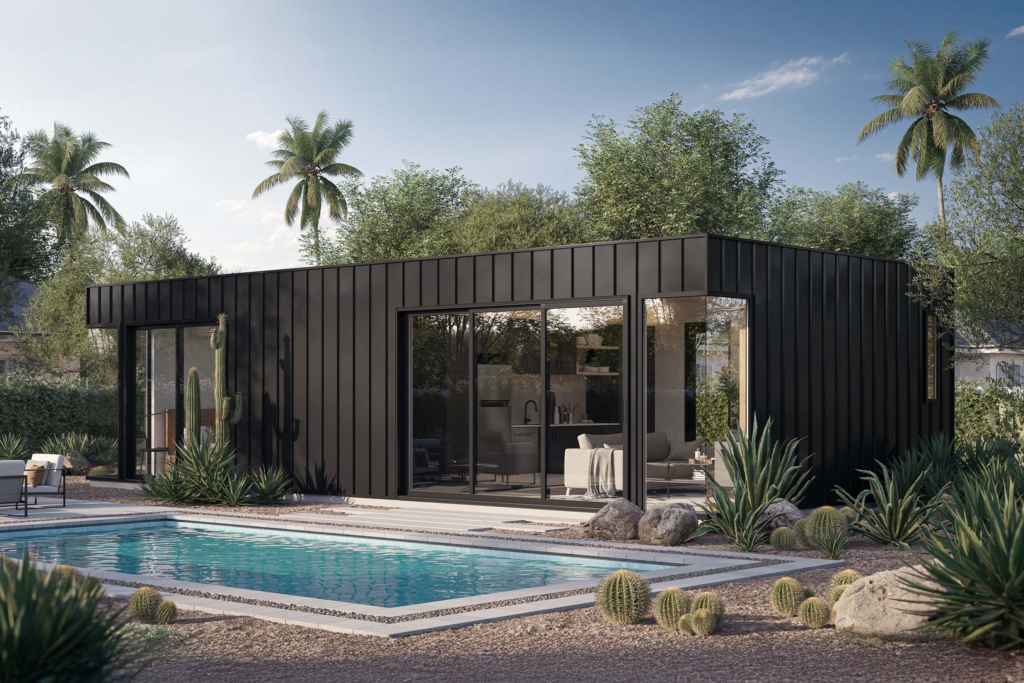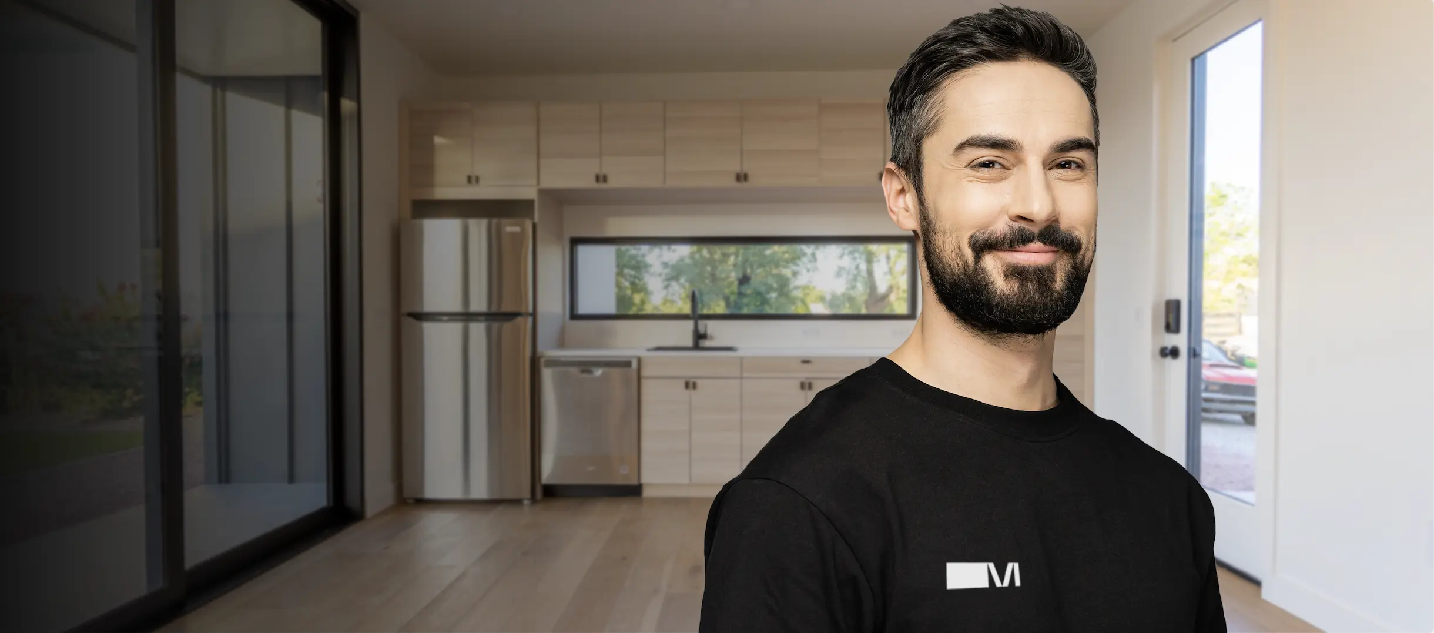Arizona’s Senate Bill 1415 (SB 1415) is a landmark legislative initiative aimed at addressing the state’s formidable housing crisis by promoting the development of Accessory Dwelling Units (ADUs) and guest homes in all major towns and cities. These ADU’s can be utilized as a casita, guest house, mother-in-law suite, pool houses, secondary rental units and more. This bill mandates that cities with populations over 75,000 must adopt regulations allowing single-family properties to add at least one ADU. This forward-thinking approach is designed to increase the housing supply, provide more affordable housing options, and offer various economic and social benefits to Arizona residents while establishing elevated property rights for Arizona homeowners.
<br>
Key Provisions of Senate Bill 1415
<br>
SB 1415 introduces several critical measures to facilitate the construction and regulation of ADUs across Arizona:
<br>
- **Streamlined ADU Regulations**: The bill requires cities to ease zoning restrictions and provide clear guidelines for the construction of ADUs. This includes simplifying the approval process, reducing bureaucratic hurdles, and making it more feasible for homeowners to add these units to their properties.
The ADU can be up to 75% of the gross floor area ratio of the main residence or 1,000 sq. ft., whichever is less.
<br>
- **Kitchen Requirement Flexibility**: One of the more innovative aspects of SB 1415 is that it does not mandate that ADUs include kitchens. This provision allows for more flexibility in design and potentially lowers construction costs, making ADUs more accessible to a broader range of homeowners.
<br>
- **Local Control on Short-Term Rentals**: While SB 1415 does not ban short-term rentals, it allows local municipalities to regulate them as they see fit. This ensures that cities can address specific community needs and concerns while still promoting the development of ADUs.>
<br>
Cities are not allowed to impose the following regulations:
<br>
- Prohibiting the use or advertising of single-family homes or ADUs for long-term rentals
- Requiring a pre-existing relationship between the occupant of the main home and the occupant of the ADU
- Prohibiting or requiring a kitchen in the ADU
- Requiring additional off-street parking for the ADU
- Requiring that the ADU match the exterior, roof pitch, and finishings of the main house
- Any regulations that are more restrictive than the regulations for the main residence with regard to height, setbacks, lot size, or lot coverage.
- Side and rear setbacks more than 5 ft.
<br>
Benefits of SB 1415
<br>
The implementation of SB 1415 brings numerous advantages to Arizona, addressing both immediate and long-term housing needs:
- Increased Housing Supply: By making it easier to build ADUs, SB 1415 directly contributes to increasing the overall housing stock in Arizona. This is particularly important in urban areas where housing demand is high and space for new development is limited.
- Affordable Housing Options: ADUs can provide more affordable housing options for renters. These smaller, secondary units often cost less to rent than traditional single-family homes, making them an attractive option for individuals and families seeking more affordable living arrangements.
- Economic Opportunities for Homeowners: Homeowners can benefit financially from the ability to rent out ADUs. This additional income can help offset mortgage costs, fund home improvements, or supplement retirement savings. Moreover, the construction of ADUs can create jobs and stimulate local economies.
- Flexible Living Arrangements: ADUs offer versatile housing solutions that can accommodate various family needs. They can serve as independent living spaces for elderly parents, adult children, or as guest accommodations. This flexibility allows families to adapt to changing circumstances without the need for significant home renovations or relocations.
- Sustainable Development: ADUs promote more efficient land use by increasing housing density within existing neighborhoods. This can reduce urban sprawl, lower infrastructure costs, and support more sustainable community development.
#### Addressing Potential Concerns
<br>
While SB 1415 has many positive aspects, it is not without its critics. Some concerns include the potential for an increase in short-term rentals and the exclusion of mandatory kitchens in ADUs. However, the bill addresses these issues by allowing local municipalities to regulate short-term rentals and by providing flexibility in design requirements to keep costs manageable.
<br>
Conclusion
<br>
Arizona’s Senate Bill 1415 is a forward-thinking legislative effort that leverages the potential of ADUs to address the state’s housing crisis. By enabling more flexible housing solutions, the bill not only addresses immediate housing needs but also promotes long-term economic and social benefits for communities across the state. With SB 1415, Arizona is taking significant steps towards creating a more inclusive, affordable, and sustainable housing landscape. The bill’s implementation will be closely watched, and ongoing adjustments may be necessary to ensure that it meets its goals effectively while addressing community concerns.
