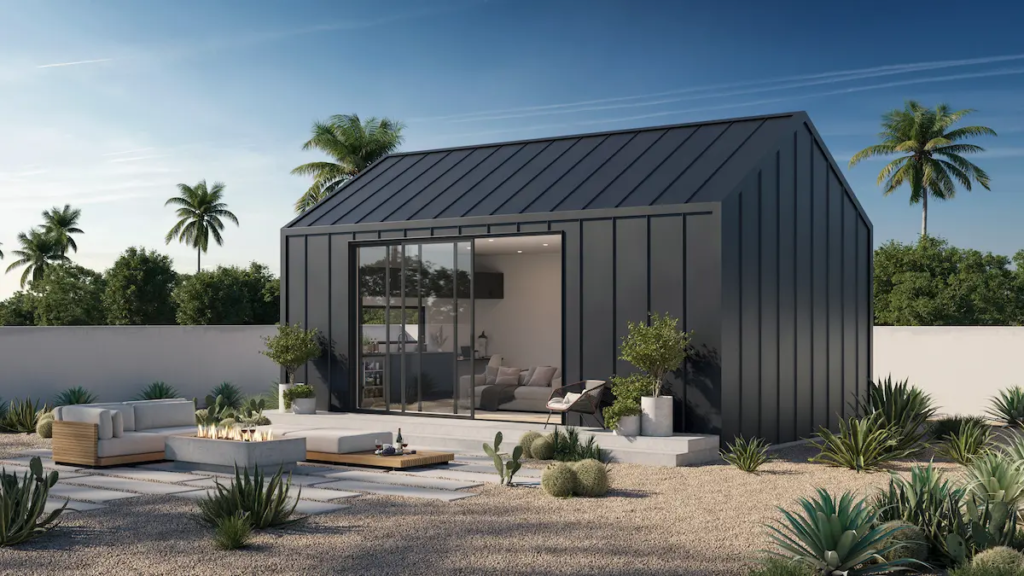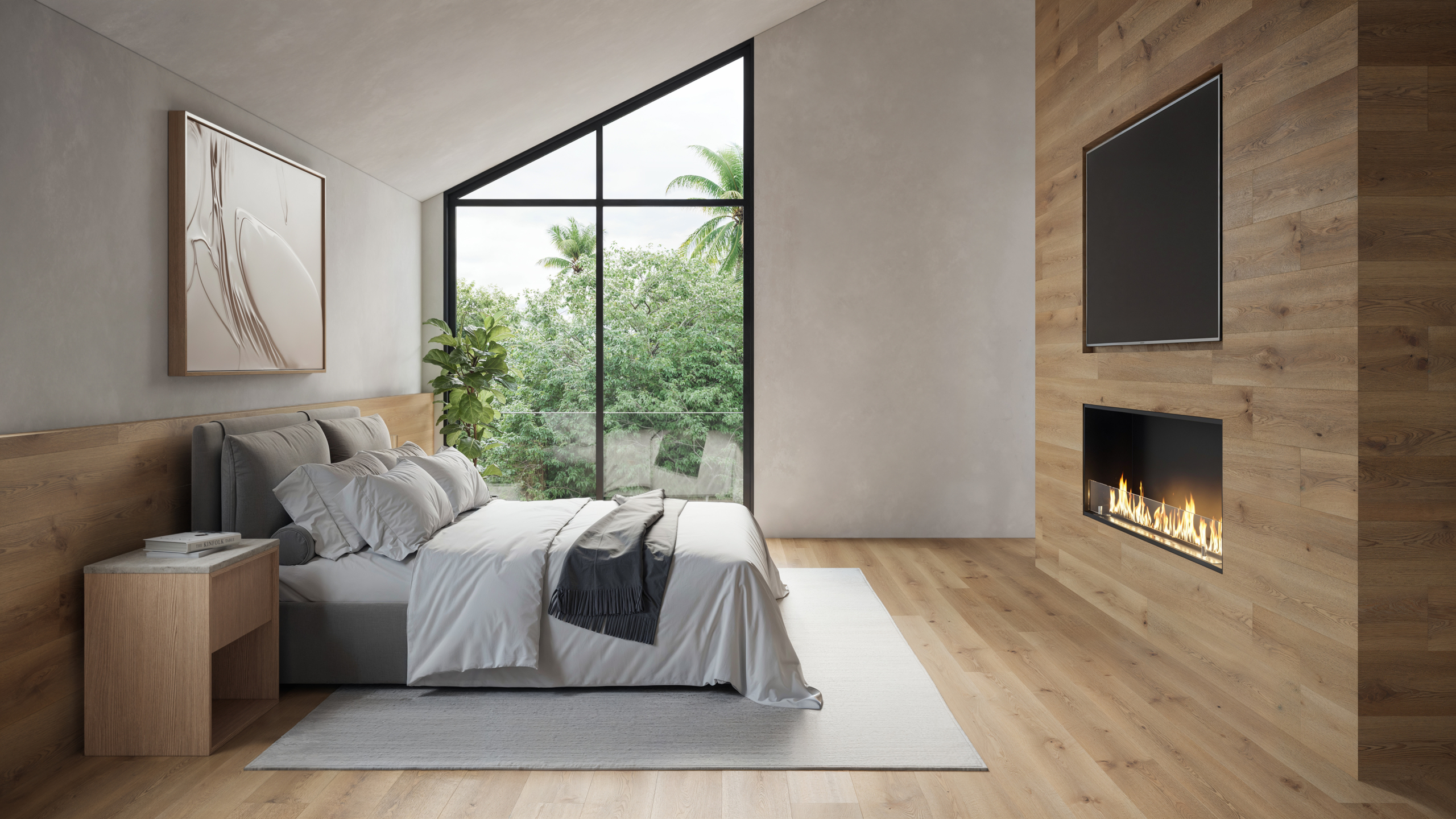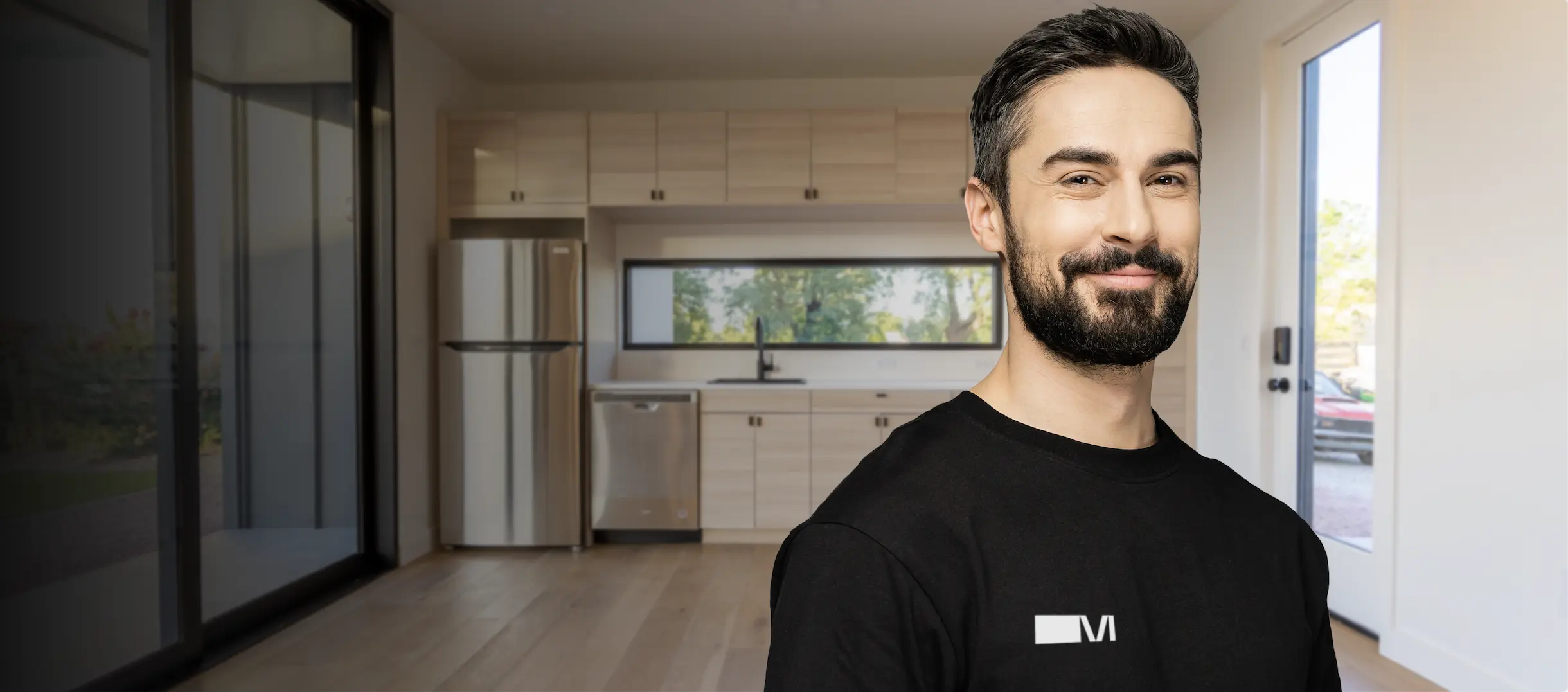

Exploring Minimalist Living Concepts
Discover a world of inspiration for creating your dream custom home.
Explore our blog to uncover design ideas, construction insights, and expert tips for minimalist living.


Exploring Minimalist Living Concepts
Discover a world of inspiration for creating your dream custom home.
Explore our blog to uncover design ideas, construction insights, and expert tips for minimalist living.

The ol' fashioned way.
An architect designs your home without discussions with engineers, builders and interior designers. You can’t walk through the home design and experience the layout, proportions of the spaces and quality of the fixtures and fittings.
An architect designs your home without discussions with engineers, builders and interior designers. You can’t walk through the home design and experience the layout, proportions of the spaces and quality of the fixtures and fittings.
The engineer designs the structural systems of the house without any consultations with the contracting builder. They may find costly structural issues with the plan which needs to go back to the architect for alterations, adding to the client’s overall costs.
The client is happy with the design but at this stage won’t know the true costs of the build or whether it’s on budget until they quote it out to different builders. Often quotes come back with varying degrees of build quality, assumptions, and unknown estimates that don't reflect the real cost of construction.
It’s up to the client to determine which builder quotes will deliver the best final outcome for them. Throughout the whole process, the architect’s fees are paid as each stage is completed with many architects charging around 6%-18% of your final build costs.
Because the design team are separate from the construction team, unexpected issues can arise which may add to the build cost. Materials, fittings and features often have to be custom-made to the architect’s and engineer’s specifications, therefore adding to the overall build cost.
Because the builder was not involved in the design process and doesn't have a complete understanding of the project, it is very likely that you will experience several cost escalation change orders. The worst part is, the builder profits on these price increases that should have been predicted at the project start.
Creating a seamless path to new construction.
Our design and construction team work together on each home design. Our architect, interior designer, engineer and builder collaborate to devise solutions that don’t compromise the style or functionality of the home. This all occurs before a design ever lands on our website.
With MLC, you can choose from a range of meticulously crafted home designs or work with our design team to, alter those designs or create a bespoke design tailored to your unique needs and lifestyle.
Our streamlined approach saves you time and cost while providing one dedicated team for every aspect of your project. The construction costs are a key consideration throughout the design process for peace of mind, efficiency and certainty.
For our pre-designed homes, inclusions and costs are finalised before you commit to building your home. There are no hidden or additional costs due to design revisions once your contract is signed. If an unforeseen condition occurs, we never profit on it. This way our incentives align with you.
Our ‘Bespoke Option’ involves personalised brief-development sessions with our architect and sales teams to fully understand your design parameters. New plans and 3D model elevations and site locality plans will be developed following your brief and in collaboration with our team.