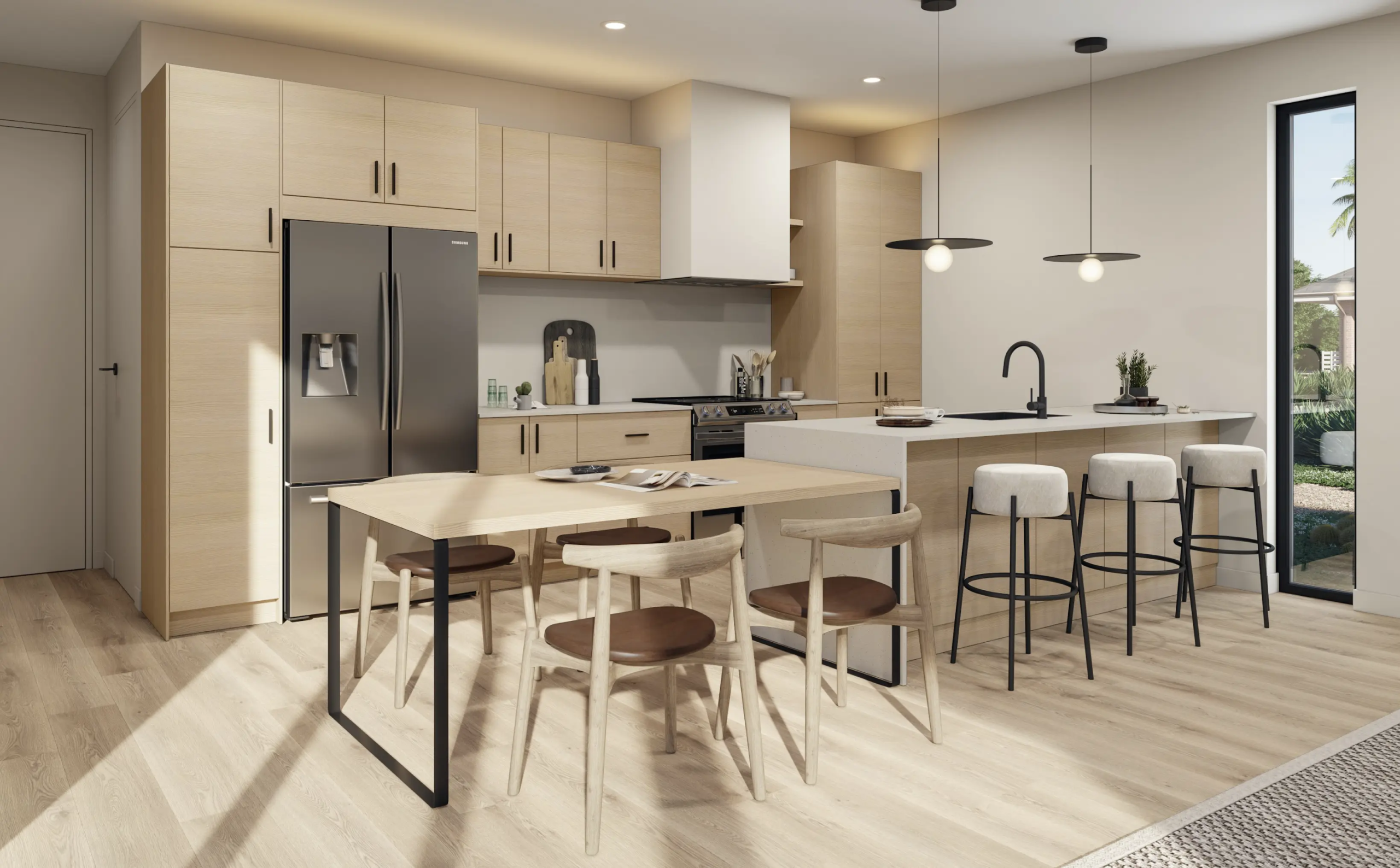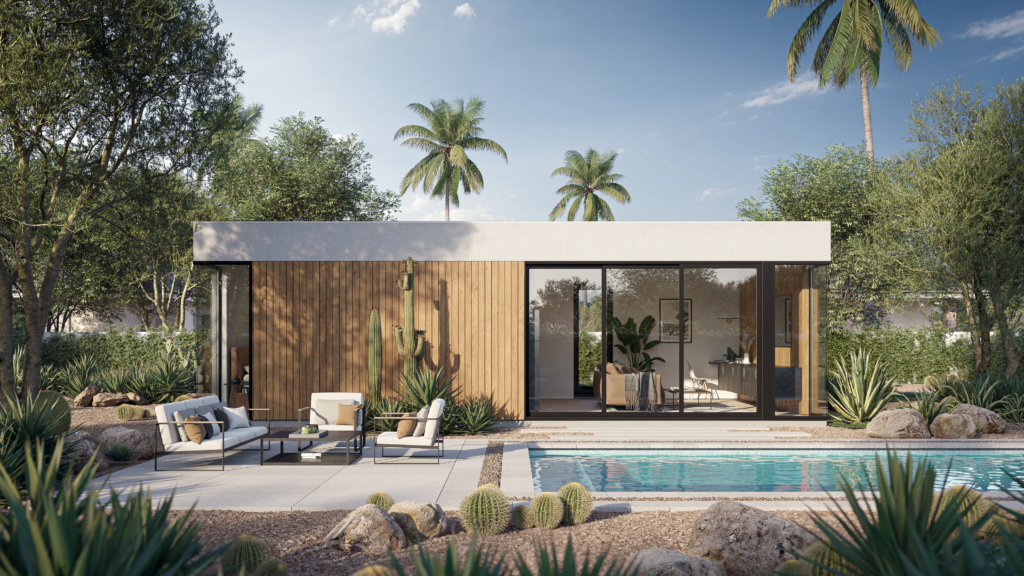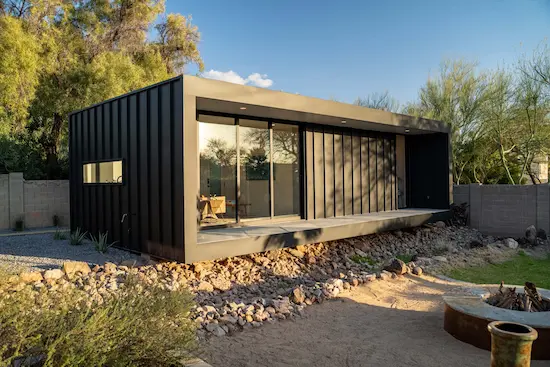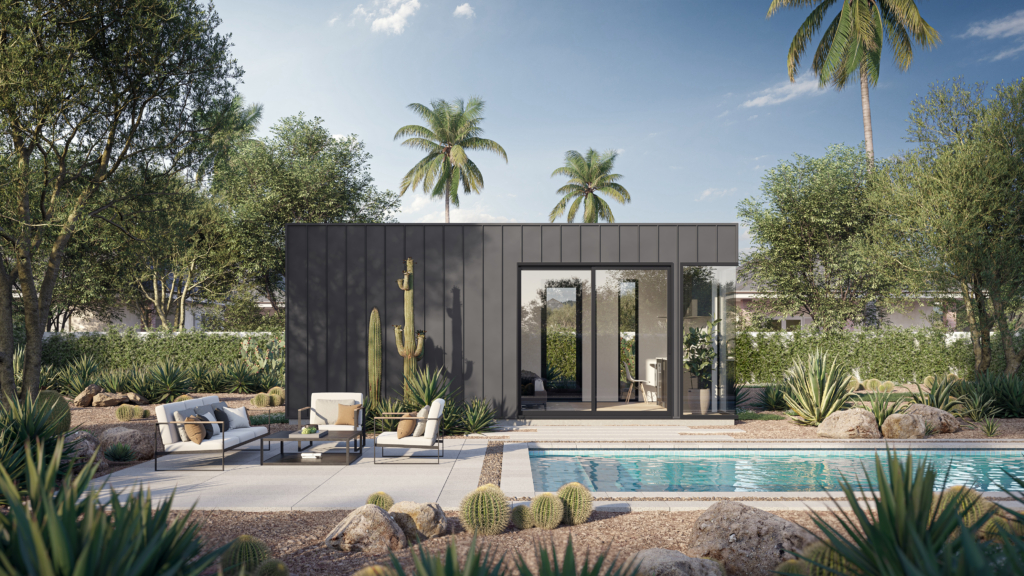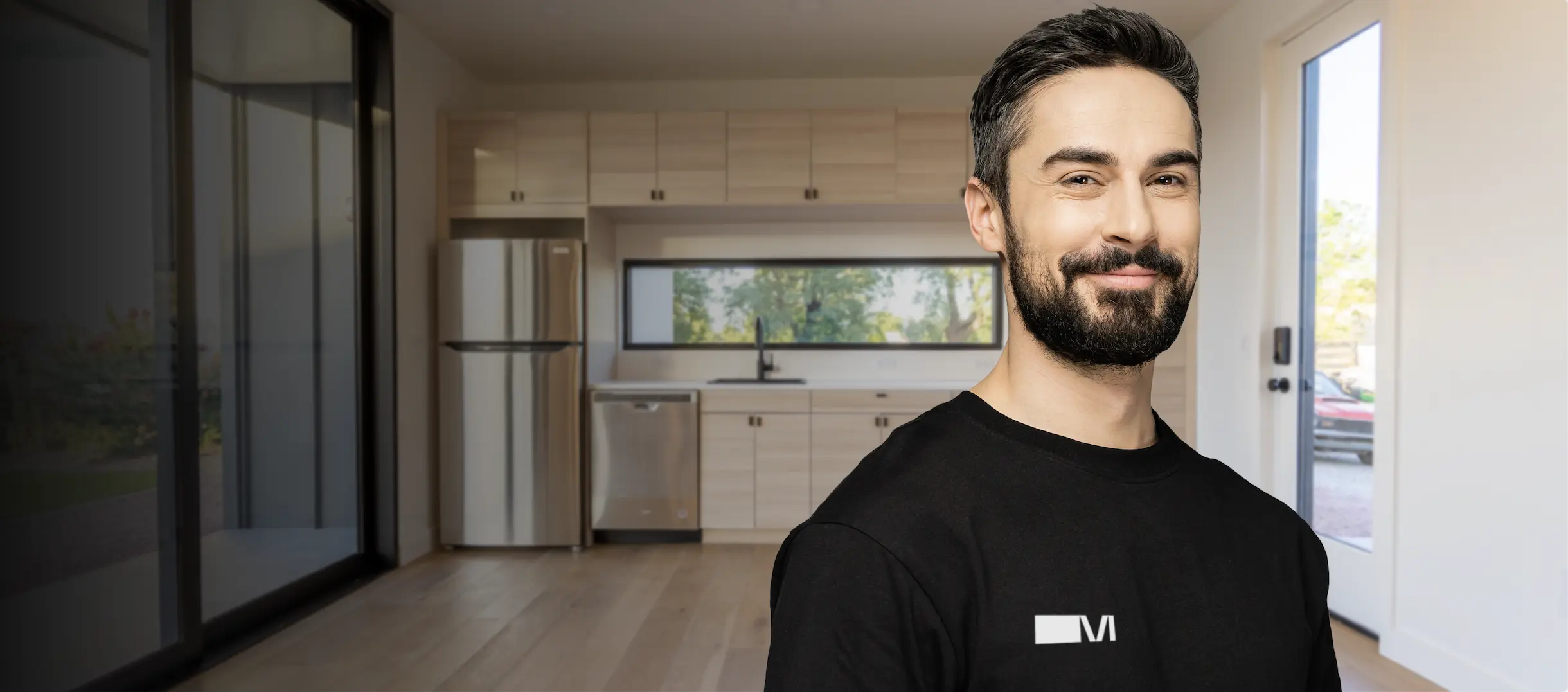Introduction to Minimal Living Concepts
<br>
Minimal Living Concepts, a Phoenix-based ADU building company, offers a streamlined, turn-key solution for adding Accessory Dwelling Units (ADUs) to your property. With four pre-designed ADU models, they cater to various needs and preferences. Their efficient and transparent process ensures that building an ADU is straightforward and hassle-free.
<br>
Understanding ADUs
<br>
An ADU is a secondary housing unit on the same lot as a primary residence. ADUs provide additional living space for family members, guests, or tenants, making them a versatile and valuable addition to any property.
<br>
Feasibility Study & Tour
<br>
Before any project timeline begins, our team will complete a full feasibility study for the subject property in order to ensure all variables of the project are covered for any specific property. Within this, we will be working with the city and completing all due diligence to cover zoning, building codes, and setbacks for the property. We will also be visiting the property with the property with the homeowner present to identify any site costs including landscape removal, demo of existing structures, utility runs & upgrades, and more.
<br>
We also always encourage our future customers to come tour a unit and meet our team, allowing you to get a personal understanding of the finished product and the team you’ll be working with!
<br>
The 8-Month Timeline
<br>
Building an ADU with Minimal Living Concepts typically takes around 8 months, divided into three phases: Planning, Permitting, and Construction.
<br>
Phase 1: Planning (1-30 Days)
<br>
- Initial Consultation and Deposit:
– The process begins with an initial consultation where clients discuss their needs, preferences, and select a suitable ADU model. A downpayment is made to cover all costs associate with planning and permitting.
<br>
- Survey and Engineering:
– A site survey is conducted for your specific property and all engineering is completed. This includes civil engineering and architectural planning accounting for all site constraints and meeting all local regulations.
<br>
- Design and Permit Package:
– Detailed architectural and structural designs are created. These plans are compiled into a complete permit package, ready for submission to the local authorities. You’ll review and sign off on these plans with our design team before submittal.
<br>
Phase 2: Permitting (30-90 Days)
<br>
- Permit Submission:
– The complete permit package is submitted to the local building department. This marks the beginning of the permitting phase.
<br>
- Review and Revisions:
– The initial permit review process begins. It typically involves multiple rounds of revisions and re-submissions. Minimal Living Concepts handles all interactions with the permitting authorities, ensuring compliance with all local codes and regulations.
<br>
- Permit Approval:
– Once all revisions are addressed, the permit is approved. This approval is a critical milestone, allowing the project to move forward to the construction phase.
<br>
Phase 3: Construction 120-150 Days
<br>
- Site Preparation & Utilities:
– Site preparation begins with clearing and leveling the area where the ADU will be built. Utility connections for water, electricity, and sewage are also established.
<br>
- Foundation and Framing:
– The foundation is laid, and framing begins. This stage includes the construction of the ADU’s structural framework.
<br>
- Rough-In Installations:
– Plumbing, electrical, and HVAC systems are installed. Insulation is added to ensure energy efficiency.
<br>
- Exterior and Interior Finishes:
– The exterior siding, windows, and doors are installed. Interior work includes drywall, painting, flooring, and trim.
<br>
- Final Walkthrough and Inspection:
– A final walkthrough is conducted to ensure all work is completed to the client’s satisfaction. The ADU undergoes a final inspection by local authorities to confirm it meets all safety and building standards.
<br>
- Handover:
– The completed ADU is handed over to the client, ready for use. Our team conducts a full final inspection process with the client detailing every element of the unit, confirming quality, and transferring any necessary user manuals, instructions, and warranties.
<br>
Benefits of the 8-Month Timeline
<br>
- Efficiency:
– Minimal Living Concepts’ streamlined process minimizes delays and ensures the project stays on schedule.
<br>
- Transparency:
– Clients are kept informed at every stage, with clear timelines and progress updates.
<br>
- Expertise:
– The team’s experience with local building codes, personnel, regulations, and specialization within this product type ensures a smooth permitting and construction process.
<br>
- Quality Assurance:
– Each phase includes quality checks to ensure the ADU meets high standards of construction and design.
<br>
Conclusion
<br>
Building an ADU in Phoenix with Minimal Living Concepts is a well-structured, efficient process that takes around 8 months from start to finish. With their expertise, transparent practices, and commitment to quality, they provide a seamless path to enhancing your property with a valuable and versatile ADU. Whether you need additional living space, a rental unit, or a guest house, Minimal Living Concepts offers a reliable solution that simplifies the entire process.
