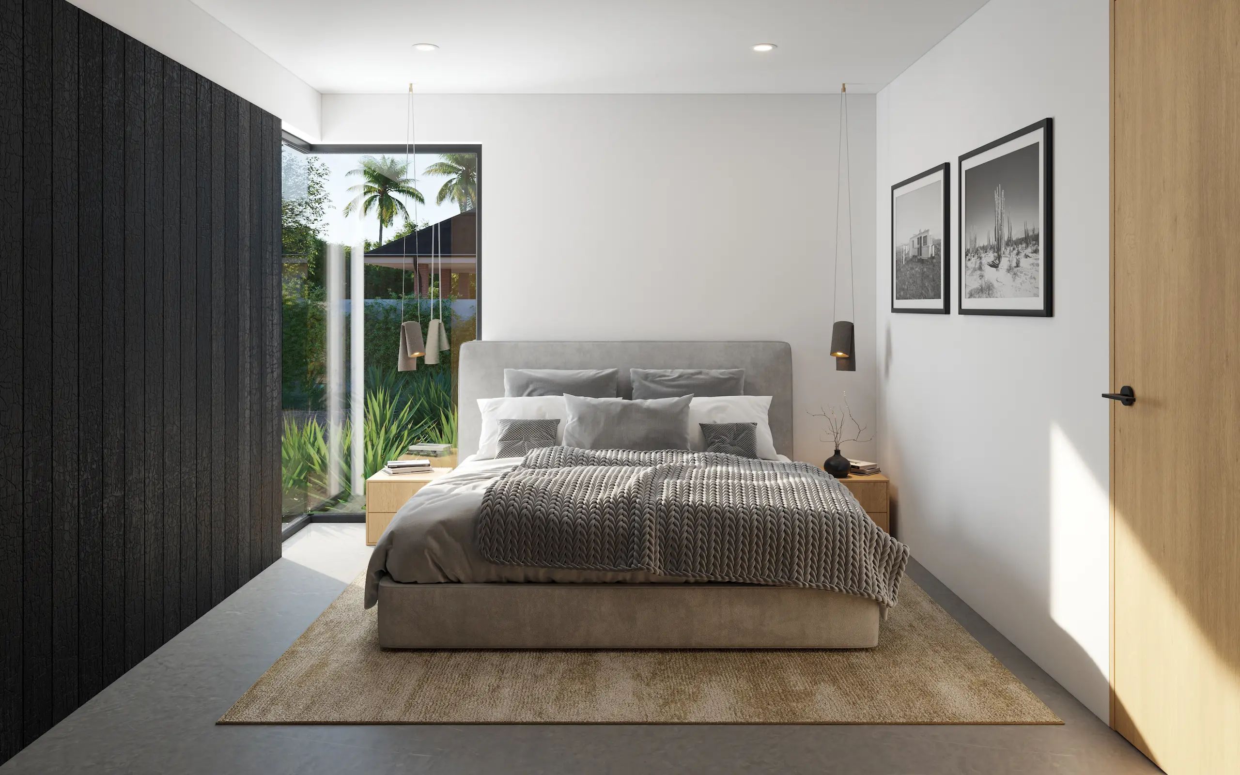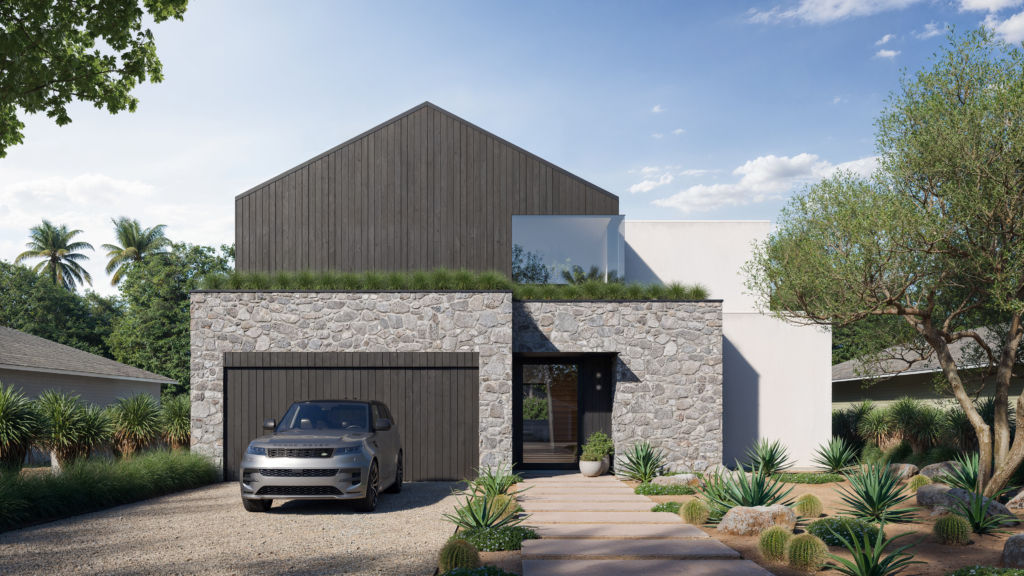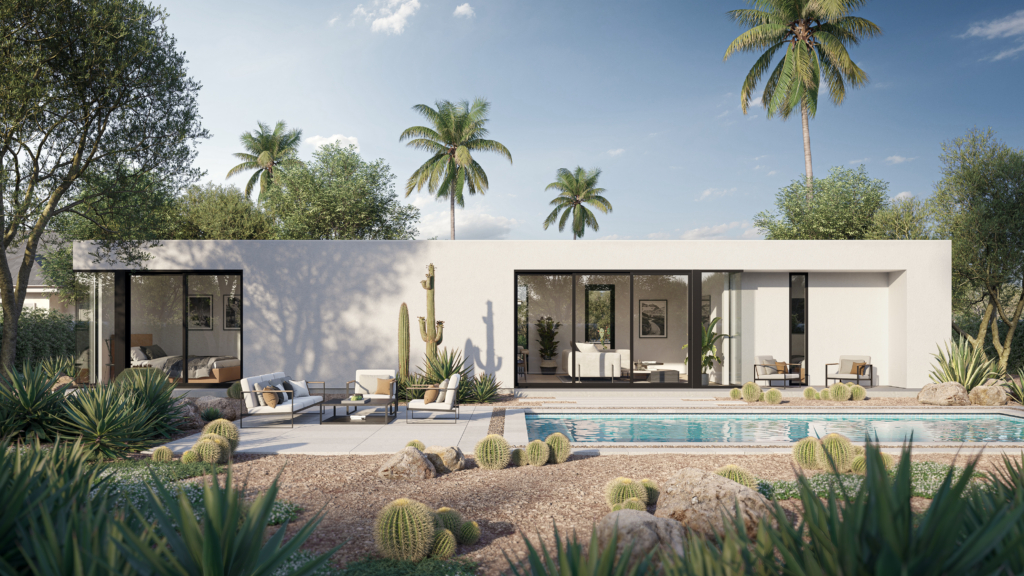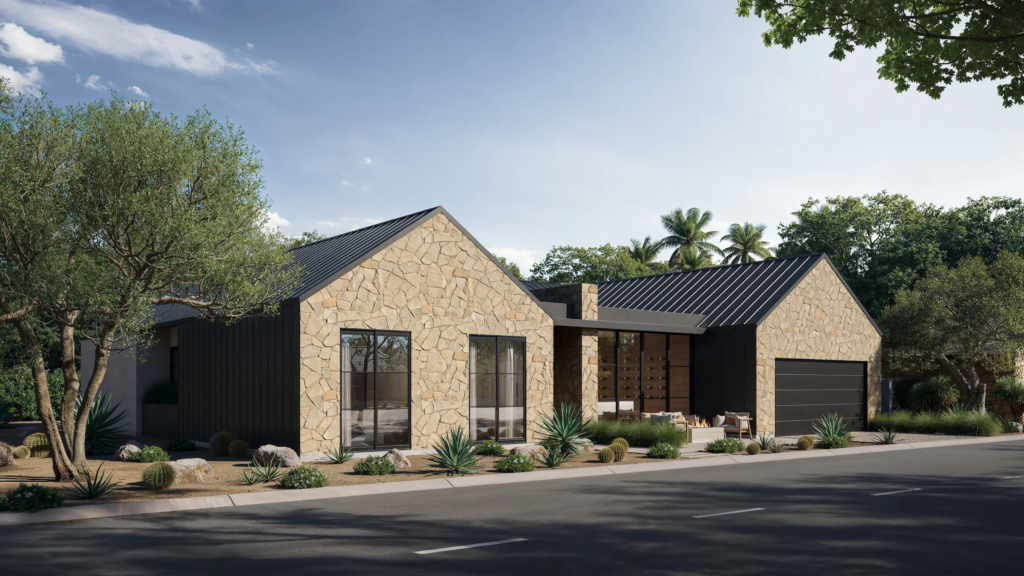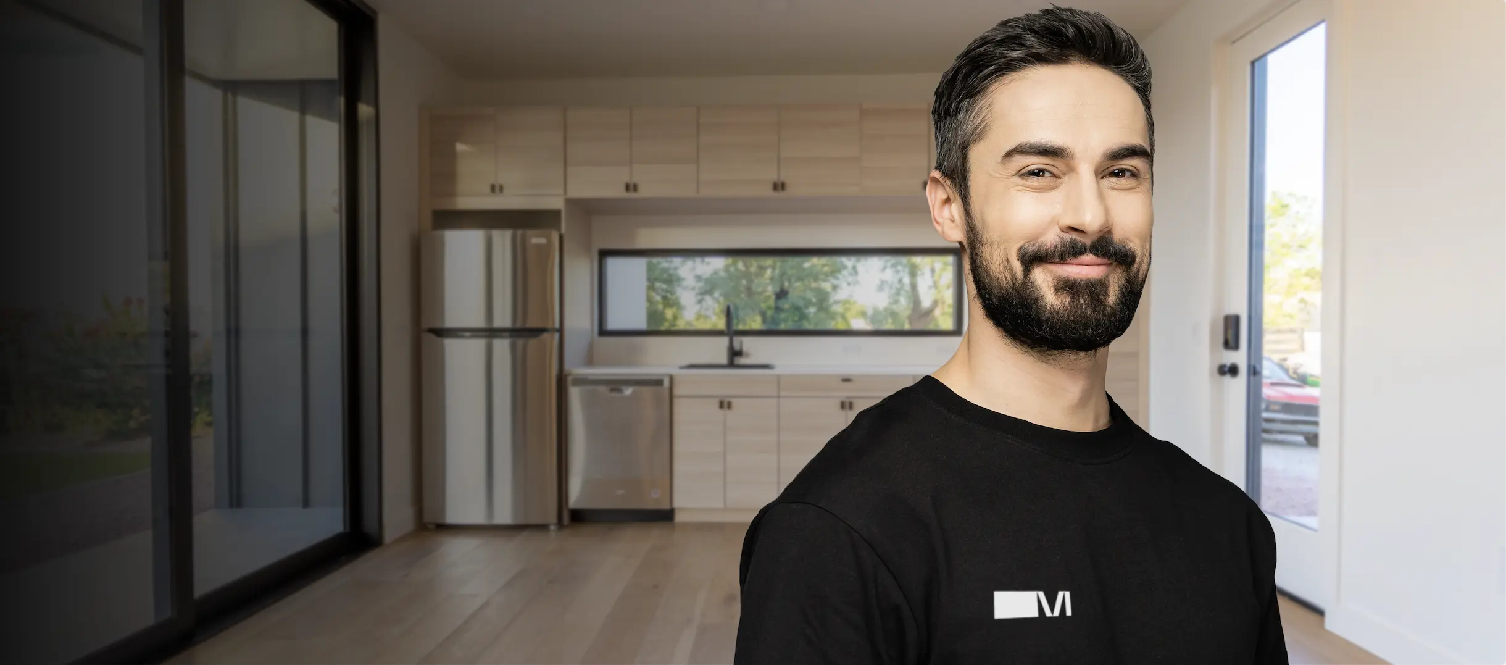As our parents age, finding the best living arrangement for them becomes a priority. Two of the most popular options we are seeing today include building an Accessory Dwelling Unit (ADU) on your property or moving them into an assisted living facility. Each has its unique benefits and financial implications. Let’s take a moment to explore these two choices, highlighting the benefits of building an ADU versus opting for an assisted living facility.
Financial Benefits
- Initial and Ongoing Costs:
– ADU Construction Costs: Building an ADU involves a meaningful upfront investment. Depending on location, size, and design, the cost can range from $180,000 to $300,000. However, once built, the ongoing maintenance costs are relatively low, akin to maintaining a regular home.
– Assisted Living Facility Costs: Assisted living facilities charge a monthly fee that can range from $3,000 to $7,000 or more, depending on the level of care and amenities provided. In Arizona, the average monthly costs of assisted living are roughly $6,000. Over time, these costs can accumulate significantly, often surpassing the one-time construction cost of an ADU.
- Long-Term Value:
– ADU: An ADU can increase the overall value of your property, making it a worthwhile investment. It can also provide rental income if used as a rental unit in the future, offering a continuous return on investment.
On average, having a 576 square foot one bedroom ADU built on your property by Minimal Living Concepts will cost roughly $218,000 or $380/square foot. Most of our clients live in neighborhoods where homes are worth roughly $500/square foot. This means that the $218,000 that the homeowner paid for the unit adds approximately $288,000 or a $70,000 gain not including rental income and tax benefits.
– Assisted Living Facility: Payments to an assisted living facility do not contribute to building equity or increasing personal assets. The money spent is a continuous outflow with no financial return.
- Tax Implications:
– ADU: Homeowners can benefit from potential tax deductions on mortgage interest and property taxes. Additionally, rental income from an ADU may qualify for favorable tax treatment under certain conditions.
– Assisted Living Facility: While some medical expenses in assisted living facilities may be tax-deductible, the overall financial benefits are generally less favorable compared to owning an ADU.
Lifestyle Benefits
- Proximity and Family Interaction:
– ADU: Building an ADU allows aging parents to live close to their family, fostering daily interactions and support. This proximity can improve their emotional well-being and quality of life.
– Assisted Living Facility: While some facilities are well-equipped and offer a community environment, they may lack the personal touch and frequent family interactions that come with living close to loved ones.
- Personalized Care and Independence:
– ADU: Parents can maintain a higher degree of independence in an ADU, with the added benefit of personalized care from family members or specialists. This setup can be particularly beneficial for those who value their privacy and autonomy.
– Assisted Living Facility: These facilities provide professional care and support, which is crucial for individuals with significant health issues. However, the level of independence can be less compared to living in an ADU.
- Flexibility and Multi-Use Potential:
– ADU: As an ADU will be fixed on a property for 100+ years and out last us all, it can serve various purposes, such as a rental unit, guest house, or home office. This flexibility adds long-term value and utility to your property.
– Assisted Living Facility: The space and resources in an assisted living facility are not flexible and cannot be repurposed for other uses.
- Customization and Comfort:
– ADU: You can design and customize an ADU to meet the specific needs and preferences of your parents, ensuring their comfort and convenience. Features like ramps, grab bars, and non-slip floors can be included to enhance safety.
– Assisted Living Facility: While many facilities offer excellent amenities and care, they may not always align with the personal preferences and comfort levels of your parents.
Conclusion
While both options have their merits, building an ADU on your property offers significant financial and lifestyle benefits compared to an assisted living facility. An ADU is a long-term investment that not only enhances your property’s value but also provides a flexible and personalized living space for aging parents. The close proximity ensures family bonds are strengthened, and the financial advantages make it a practical choice for many families. As you consider the best living arrangement for your aging parents, weigh the benefits of an ADU against the costs and lifestyle implications of assisted living to make an informed decision that best suits your family’s needs.
