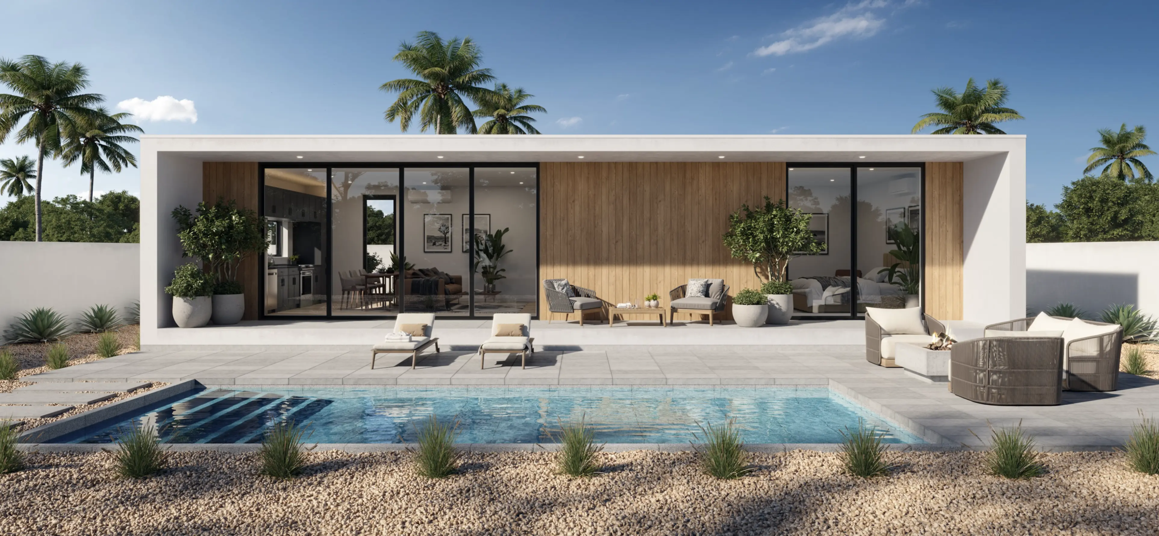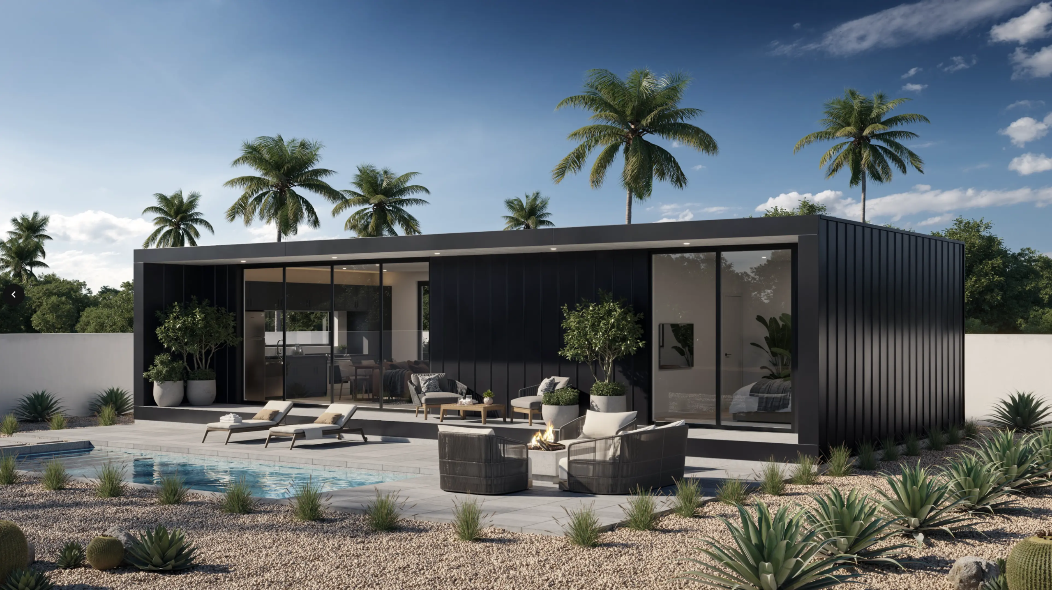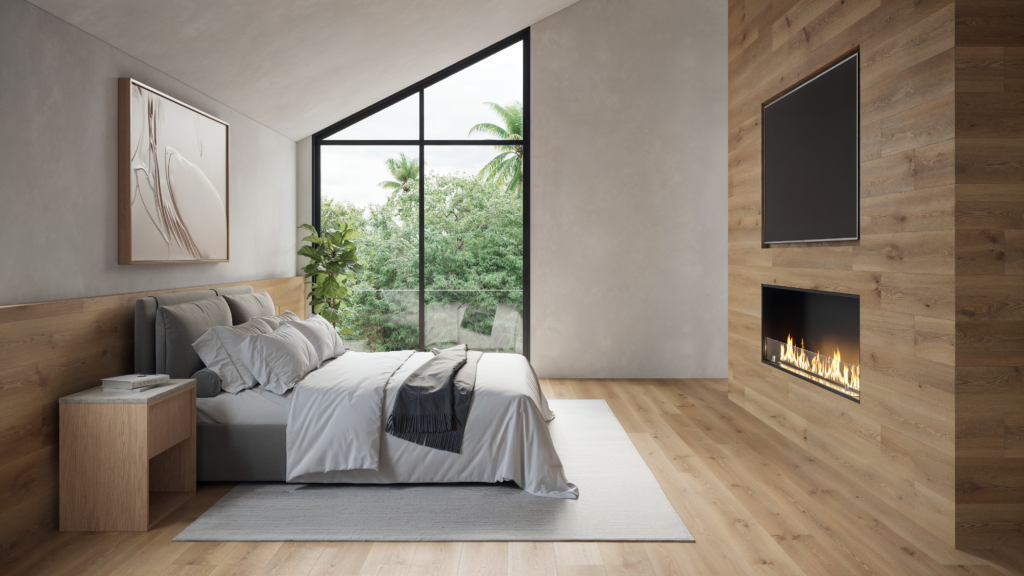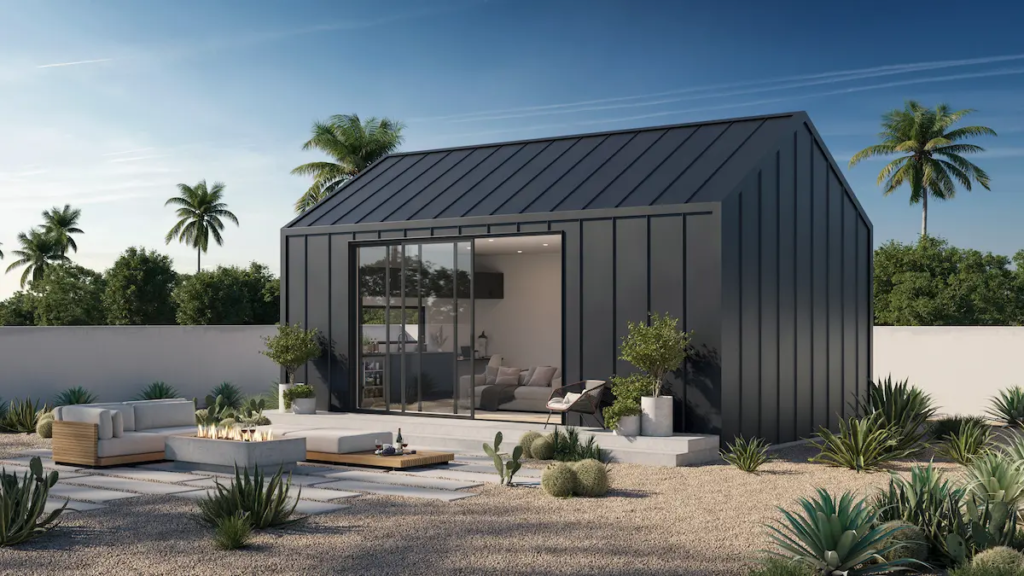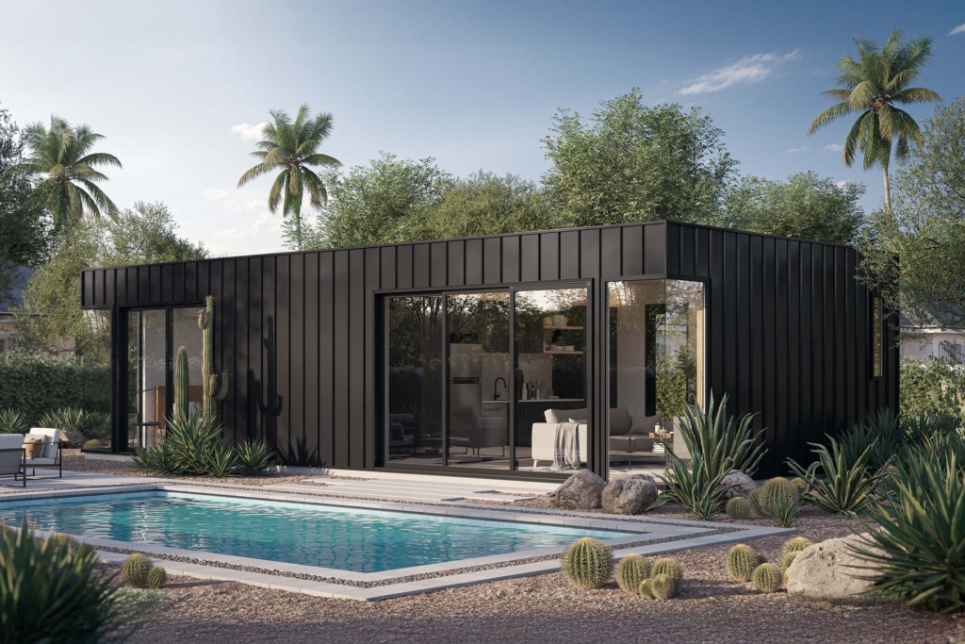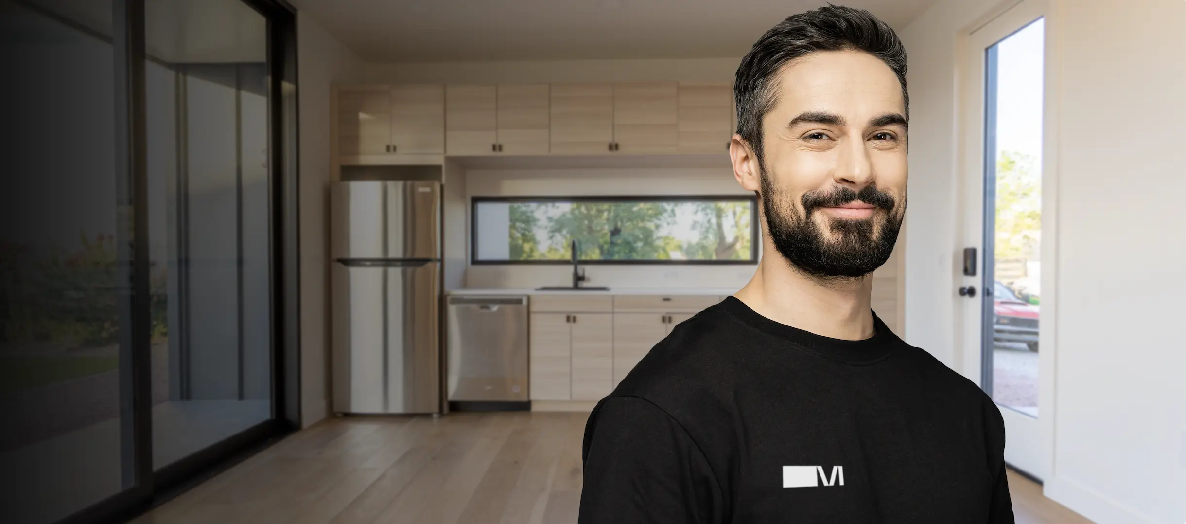Building an Accessory Dwelling Unit (ADU) on your property in Arizona can be a smart investment, offering the potential to increase property value and generate rental income. With that, it’s important to understand the options for financing an ADU in Phoenix and the benefits of each path. Let’s take a moment to discuss the investment and value of ADUs, compare the costs of prefab versus traditionally built ADUs, and explore various financing options including cash-out refinancing, construction loans, HELOCs, and home equity investments.
<br>
Investment and Value of an ADU
<br>
Investing in an ADU can be a lucrative decision, especially in neighborhoods where property values are high. Let’s consider an average scenario for our clients where the cost to build an ADU is $350 per square foot and the neighborhood values properties at $500 per square foot.
<br>
In this instance, if you build a 600 square foot ADU at a cost of $350 per square foot, the total construction cost would be $210,000. In a neighborhood where the property value is $500 per square foot, the ADU could add up to $300,000 in value to your property. This represents a significant increase in equity and a potential return on investment of $90,000 ($300,000 value – $210,000 cost).
<br>
<br>
Cost Comparison: Prefab vs. Traditionally Built ADUs
<br>
When considering building an ADU in Phoenix, it’s important to compare the costs of prefab units versus traditionally built units:
<br>
-
Prefab ADUs: These units are built off-site and then transported to your property. The average starting cost for a more expensive prefab ADU is around $228,000. Prefab units often have the advantage of quicker construction times (although the overall process and timeline can be similar or longer than traditionally built ADUs when considering permitting periods and production lead times). Though there is the novelty benefit of a prefab build, this path is typically more expensive and more time consuming with the additional challenges of permitting.
-
Traditionally Built ADUs: These units are constructed on-site and typically start at around $159,000. Not only do they have a lower initial cost, but the timeline to complete the project can be the same or shorter than a prefab ADU build with much greater financing options. As lenders and banks don’t consider prefab or movable homes to be “Real Property”, they are often much more difficult to finance through conventional methods.
<br>
Both options have their pros and cons, and the choice between them depends on factors such as budget, timeline, and personal preference.
<br>
Financing Options for Your Phoenix ADU
<br>
Financing an ADU in Phoenix can be approached in several ways. Here are some common financing options available to Arizona homeowners:
<br>
-
Cash-Out Refinance:
- This option allows you to refinance your existing mortgage and take out a new loan for more than you currently owe. The difference is given to you in cash, which can be used to finance the ADU construction.
- Pros: Potentially lower interest rates, consolidation of debt, and the ability to access a large amount of cash.
- Cons: Extending the term of your mortgage, possible closing costs, and the risk of losing your home if you can’t make the new mortgage payments.
<br>
-
Construction Loans:
- These are short-term loans specifically designed to finance the construction of a home or ADU. The loan is converted to a permanent mortgage once the construction is complete.
- Pros: Funds are disbursed as needed during construction, interest-only payments during the build phase, and potential for better interest rates.
- Cons: Stricter qualification requirements, potentially higher interest rates during the construction phase, and the need for detailed construction plans and budget estimates.
<br>
-
Home Equity Line of Credit (HELOC):
- A HELOC allows you to borrow against the equity in your home up to a certain limit, typically 80% to 85% of the value of your home. It functions like a credit card, with a revolving line of credit that you can draw from as needed.
- Pros: Flexibility in borrowing, interest-only payments during the draw period, and typically lower interest rates compared to other loans.
- Cons: Variable interest rates, the risk of foreclosure if you can’t repay, and potential fees for accessing the credit line.
<br>
-
Home Equity Investments:
- Some companies offer home equity investments, where they provide cash in exchange for a share of your home’s future appreciation. You can receive up to 25% of your home’s equity upfront.
- Pros: No monthly payments, no interest, and the ability to access a significant amount of cash. This kind of financing is available to anyone with equity in their home, regardless of income or credit score.
- Cons: Giving up a portion of your home’s future value, potential impact on your estate, and the need to settle the investment when you sell the home or after a set period.
<br>
Conclusion
<br>
Building an ADU in Phoenix can be a smart investment that significantly increases your property value and provides additional income. Understanding the costs involved, whether you choose a prefab or traditionally built ADU, and exploring various financing options are crucial steps in the process. By leveraging options like cash-out refinancing, construction loans, HELOCs, and home equity investments, you can find the best solution to finance your ADU project. Careful planning and consideration of these factors will help ensure a successful and profitable addition to your property.
<br>
Our Team at Minimal Living Concepts Can Help
<br>
Minimal Living Concepts has built over one hundred ADUs within the greater Phoenix area and is a trusted partner for homeowners wanting to add an ADU to their property. We offer:
- Financing Options: We partner with various lenders to provide a range of financing options for your ADU project.
- Thoughtful Floorplans: Our ADU floorplans are designed specifically for the Arizona market and offer highly functional living spaces.
- White-Glove Service: A dedicated project manager will handle everything from start to finish, ensuring a smooth and stress-free experience.
<br>
Ready to Get Started?
<br>
Check out our ADUs in person or book a tour at a showroom today. Get the ADU of your dreams with Minimal Living Concepts!
