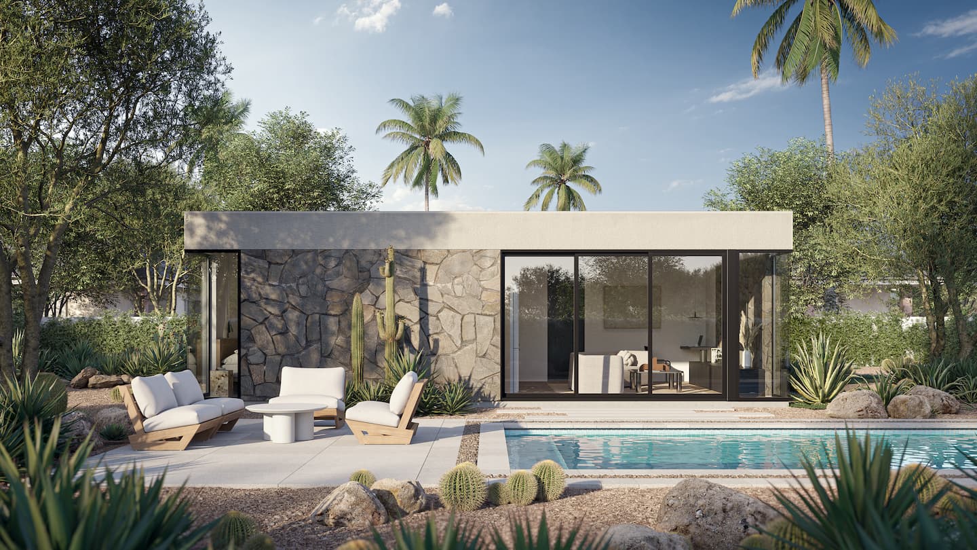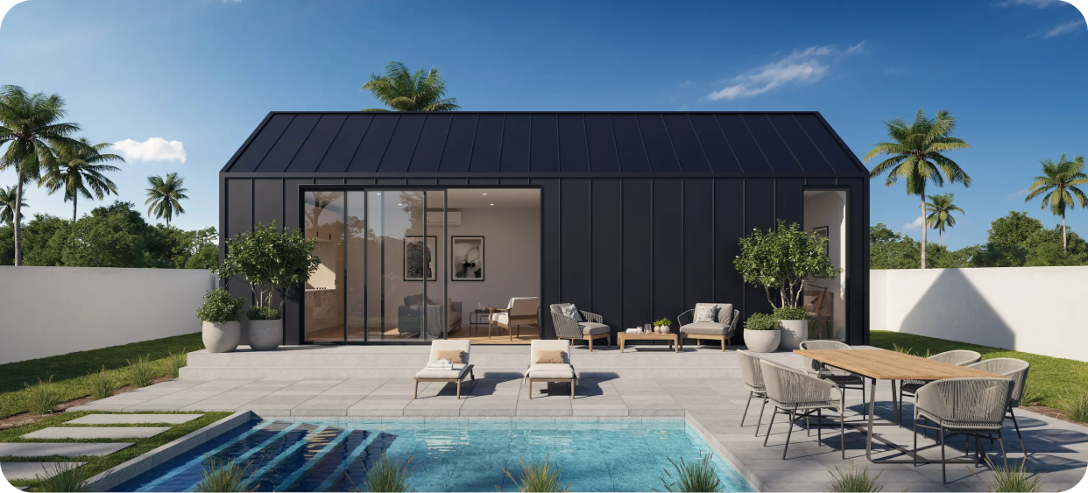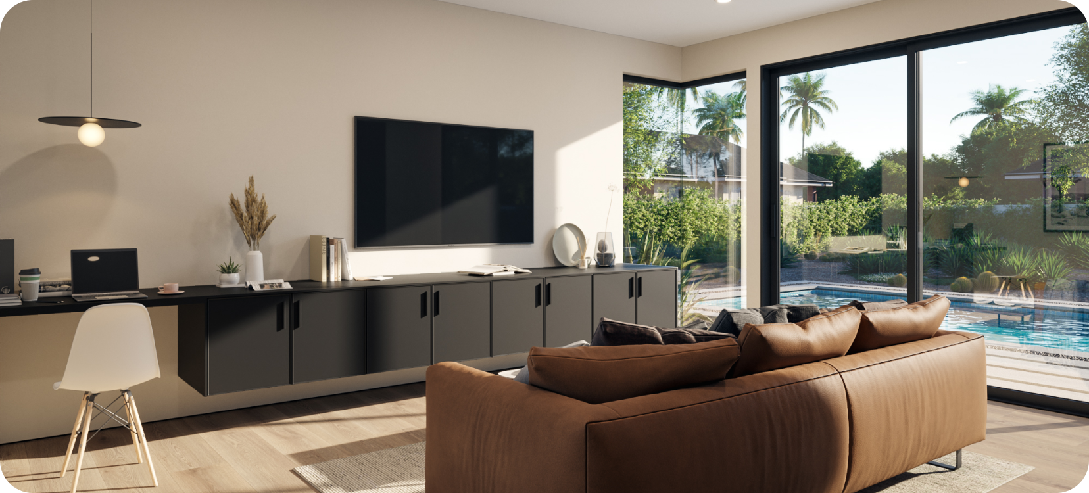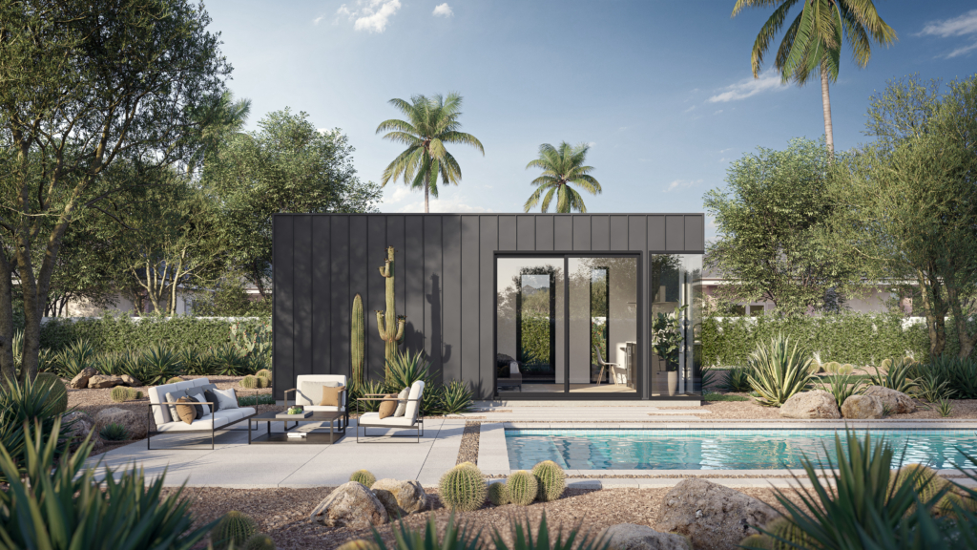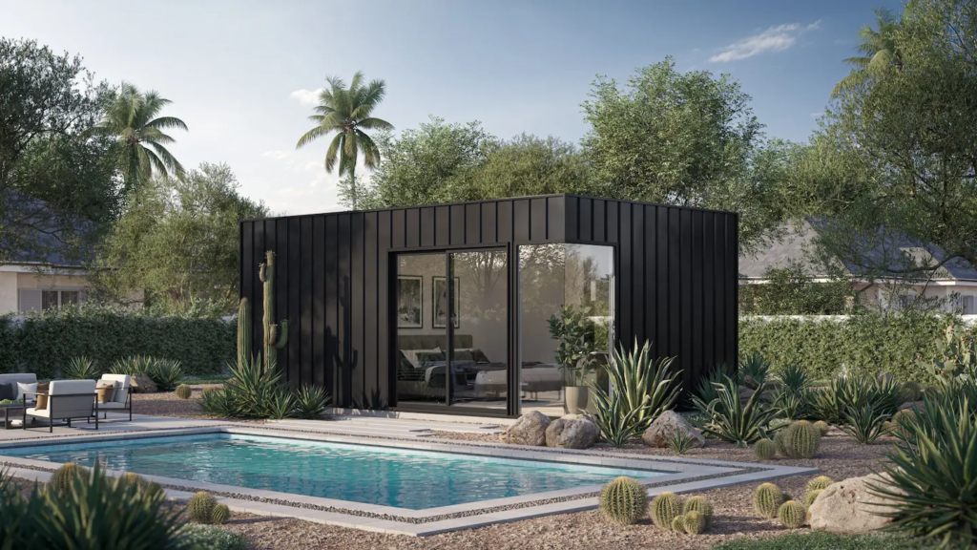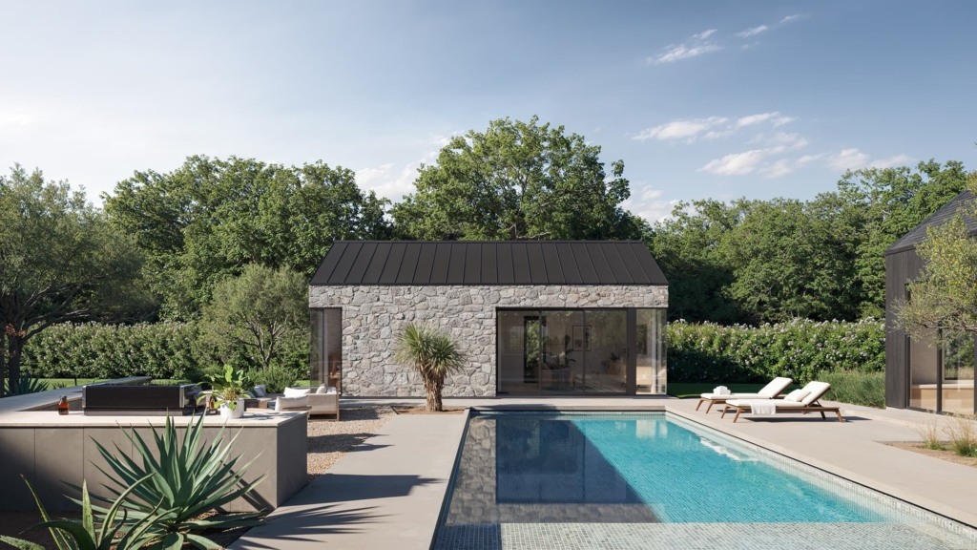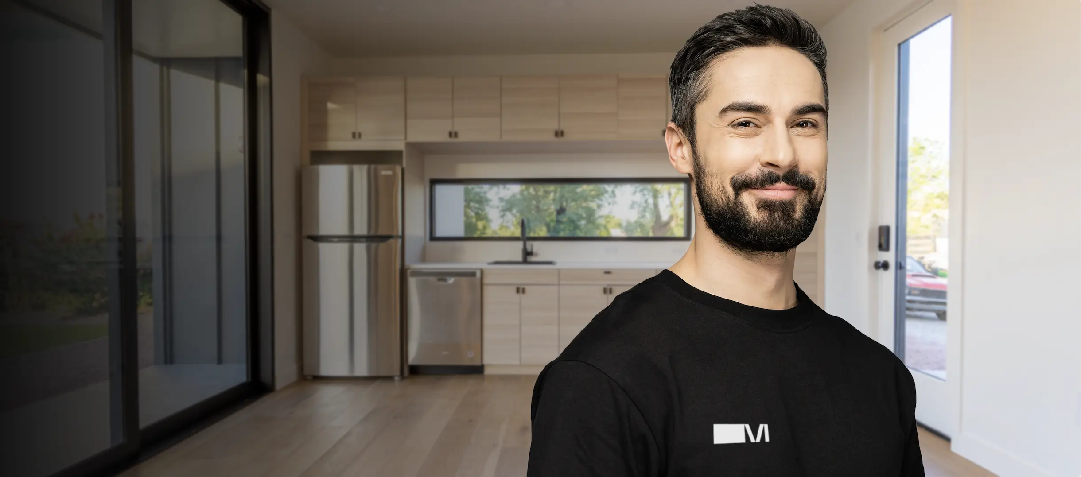Choosing the right builder for your dream Accessory Dwelling Unit (ADU) is a big decision, no matter if it’s a guest house, rental unit, or home office. While both Minimal Living Concepts (MLC) and Boxabl offer modern and functional living spaces, our approaches are very different. This guide will explore the key distinctions between our custom ADU builder services and Boxabl’s prefabricated units, empowering you to make an informed choice in favor of the perfect fit for your needs.
<br><br>
Custom ADU Builder: Design Your Dream ADU, Not Someone Else’s
At MLC, customization is our priority, making us the leader among custom ADU builders. We believe your ADU should be a reflection of your unique personality and lifestyle, not a one-size-fits-all solution. That’s why we offer a collaborative design process where you’ll work alongside our team of experts to craft an ADU that exceeds your expectations.
- Endless Possibilities: Choose from a range of pre-designed floor plans (Flex, Live, Live+, Dwell, Resi) as a starting point, then personalize layouts, materials, finishes, and fixtures to create a truly bespoke ADU that feels like an extension of your main home.
- Reflect Your Style: Looking for adu design ideas? We can help! Our design team will collaborate with you to bring your vision to life, ensuring every detail reflects your taste and functional needs.
Boxabl operates with a “one size fits all” philosophy. Their units come in pre-designed configurations with limited customization options. While you can choose from different exterior and interior color schemes, significant structural modifications aren’t possible with their ADU offerings. Imagine settling for someone else’s vision for your ADU when you can create something entirely unique with MLC.
<br><br>
<br><br>
Timeline: Speed is Great, But Quality Shouldn’t Suffer
<br><br>
Our custom build process is designed to be efficient while maintaining exceptional quality. The timeline depends on the complexity of your project and your level of customization. However, we understand the importance of clear communication. We’ll provide you with a transparent timeline upfront and keep you informed throughout the construction phase, so you’re always in the loop.
Boxabl boasts a fast turnaround time due to their prefabricated construction. However, once you’ve selected a pre-designed unit, there’s minimal flexibility. Additionally, factors like permitting, foundation preparation, and delivery logistics can still significantly impact the overall timeline. While speed may be appealing, rushing the process can lead to unforeseen delays and a finished product that doesn’t meet your expectations.
<br><br>
Don’t Just Build It, Live it: The MLC Turnkey Solution
<br><br>
We believe building your dream ADU should be a stress-free experience. That’s why we provide a true turnkey solution, handling everything from design, permitting, and construction to final touches. This simplifies the process for you, allowing you to focus on the excitement of seeing your vision come to life.
Boxabl primarily focuses on the prefabricated unit itself. You’ll need to handle tasks like site preparation, foundation construction, permitting, and utility connections independently or through a separate contractor. Juggling multiple contractors and managing the logistics of a construction project can be overwhelming. Let MLC handle the heavy lifting, so you can focus on what matters most.
<br><br>
Building Lasting Value with MLC
<br><br>
An MLC ADU isn’t just a structure; it’s a real property investment that becomes a permanent extension of your home. Unlike some prefabricated units, our ADUs are designed and built to be permanently affixed to a foundation following local building codes. This ensures they qualify as real property, significantly impacting your property’s value. Because they’re considered permanent additions, MLC ADUs can potentially lead to increased home equity and even open doors to traditional financing options from banks. This focus on real property construction sets MLC apart and allows you to build lasting value for the future.
<br><br>
Transparent Pricing: Know What You’re Investing In Upfront
<br><br>
At MLC, we believe in upfront and transparent pricing. While customization can affect the final cost, we work collaboratively within your budget to ensure you understand the investment involved in building your custom ADU. No hidden fees, no surprises. We’ll provide you with a clear breakdown of costs throughout the design process, empowering you to make informed decisions.
Boxabl advertises a base price for their prefabricated units. However, additional costs like foundation construction, permitting, delivery, and utility connections can significantly impact the final project cost. The allure of a low base price can quickly fade when you factor in all the extras. Be wary of hidden costs that can eat away at your budget.
<br><br>
Invest in Your Dream ADU: The MLC Advantage
<br><br>
Both Minimal Living Concepts and Boxabl offer modern living solutions, but we cater to different needs. Here at MLC, we specialize in custom ADUs, creating high-quality homes with a focus on personalization and a hands-off experience for the homeowner.
- Embrace the Uniquely You: Don’t settle for a cookie-cutter solution. Our custom ADU builder services empower you to craft a space that reflects your individual style and functional needs.
- Quality You Can Trust: We use only the finest materials and employ a team of skilled craftsmen to ensure your ADU is built to last.
- Stress-Free Experience: Our turnkey solution takes the burden off your shoulders. We handle everything from design to construction, allowing you to focus on the excitement of bringing your dream ADU to life.
- Transparent Communication: We believe in clear and consistent communication throughout the entire process. You’ll always be informed and involved in the creation of your dream space.
- Investment in Your Future: A custom-built ADU can add significant value to your property.
If you’re looking for a high-quality, personalized ADU experience, look no further than Minimal Living Concepts. Contact us today for a free consultation and let’s turn your dream ADU into a reality.
