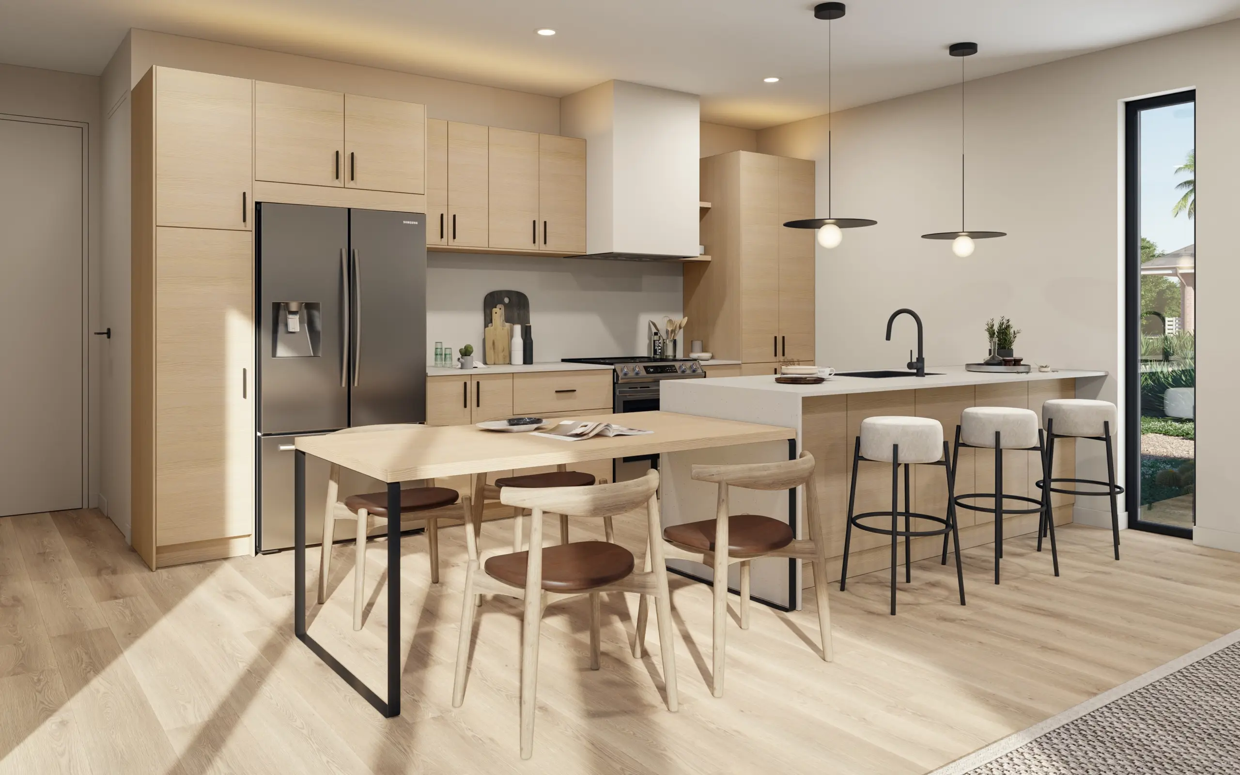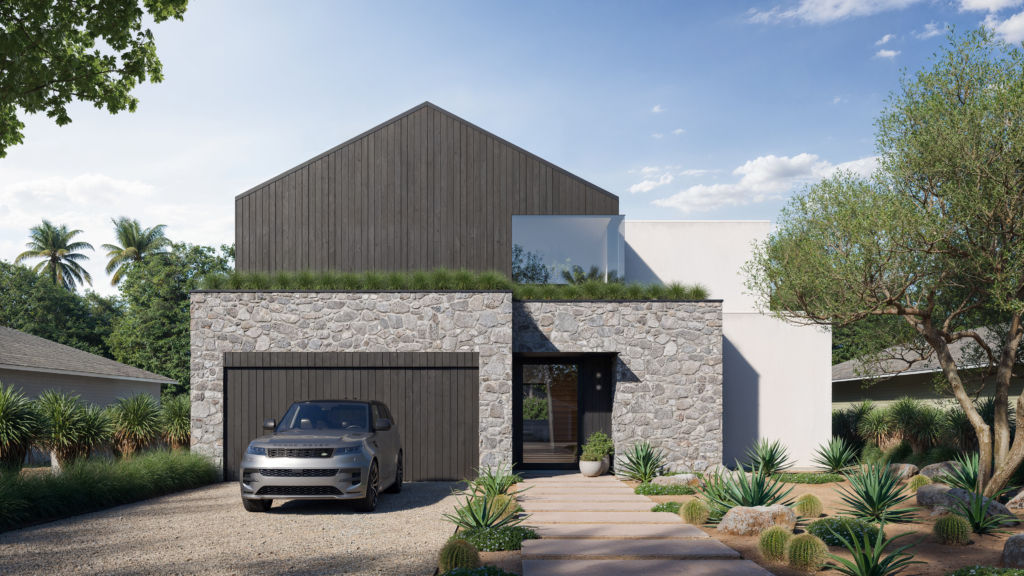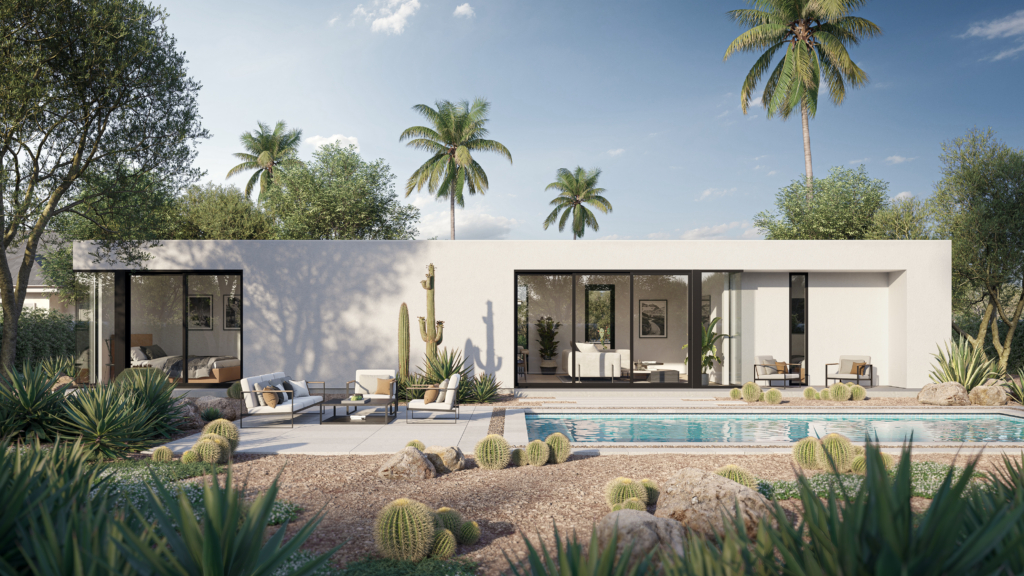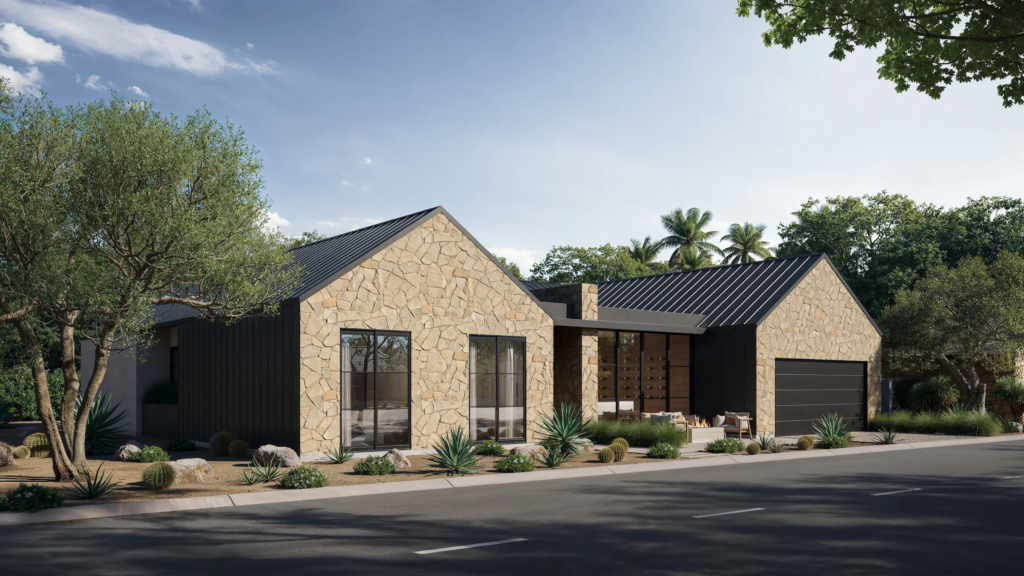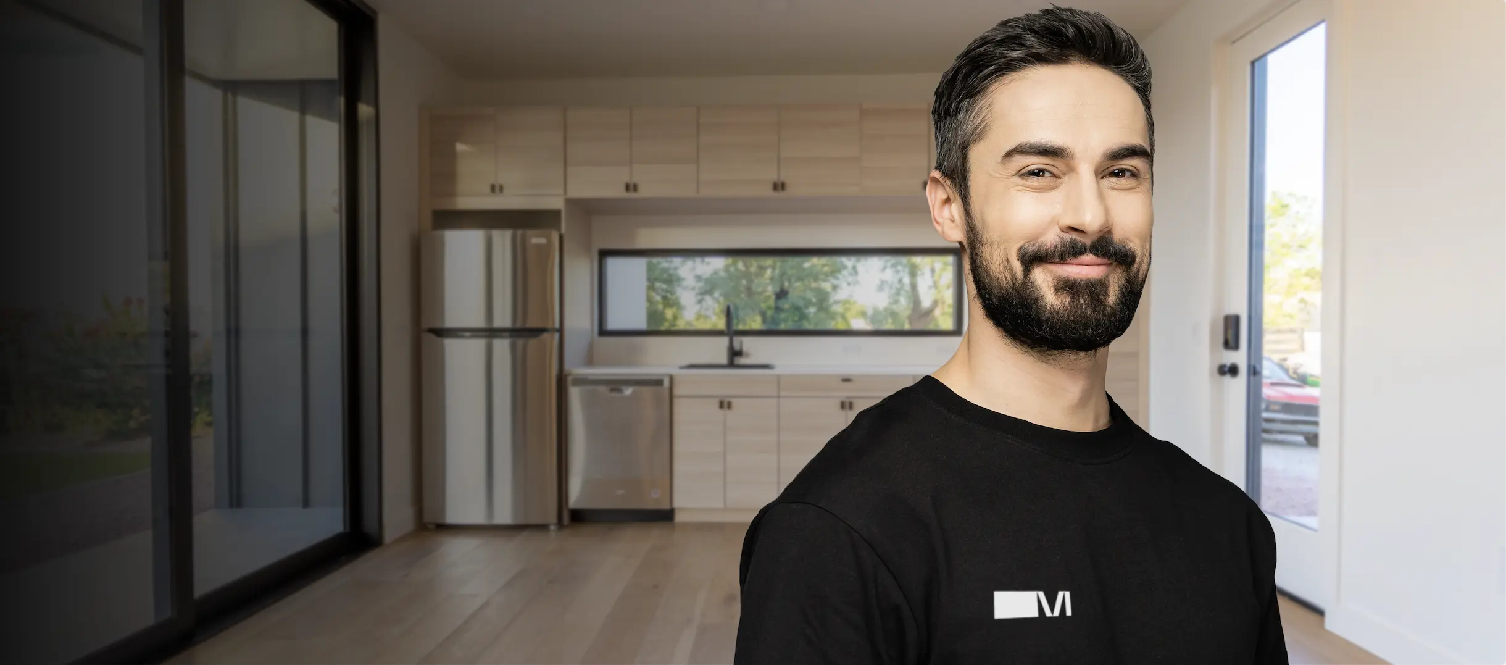In the competitive real estate market of Phoenix, single-family rental investors are constantly seeking innovative ways to maximize their returns. One increasingly popular strategy is the construction of Accessory Dwelling Units (ADUs). ADUs offer a range of benefits, from increasing rental income to enhancing property value. This blog will explore what ADUs are and why they are particularly advantageous for single-family rental investors in Phoenix.
<br>
What is an ADU?
<br>
An Accessory Dwelling Unit (ADU) is a secondary housing unit located on the same lot as a primary single-family home. ADUs come in various forms, including:
<br>
– Detached ADUs: Separate structures located on the same property as the main house.
– Attached ADUs: Units that are attached to the primary residence but have a separate entrance.
– Garage Conversions: Existing garages or structures transformed into living spaces.
<br>
ADUs typically include a kitchen, bathroom, living area, and sleeping quarters, making them fully functional and independent residences.
<br>
Benefits of ADUs for Rental Investors
<br>
- Increased Rental Income
<br>
One of the most compelling advantages of ADUs for rental investors is the increased rental income. By adding an ADU to a single-family property, investors can effectively create two rental units on one lot. This means that the primary home and the ADU can be rented out separately to different tenants, significantly boosting overall rental revenue. In a high-demand rental market like Phoenix, this can lead to substantial financial gains.
<br>
- Enhanced Property Value
<br>
The addition of an ADU can significantly increase the value of a property. In Phoenix’s competitive real estate market, properties with multiple rental units are often more attractive to buyers and investors. An ADU adds versatility and potential for higher returns, making the property more marketable and valuable.
<br>
As the construction costs per square foot to build an ADU are often far less than the selling price per square foot in the neighborhood, these projects often result in increased property value + additional equity in the subject property with a cash-flowing asset.
<br>
- Maximizing Property Utilization
<br>
ADUs allow investors to make better use of their existing properties. Instead of relying on a single rental unit, they can capitalize on underutilized spaces, such as backyards or garages, to create additional living quarters. This not only optimizes land use but also enhances the property’s overall functionality and appeal to potential renters.
<br>
- Diversified Tenant Base
<br>
Having an ADU allows investors to diversify their tenant base. For instance, the main house could be rented to a family, while the ADU could be rented to a single professional or a couple. This diversification can reduce the risk of vacancy and provide a more stable income stream, as it is less likely that both units will be vacant simultaneously.
<br>
- Flexibility and Future-Proofing
<br>
ADUs offer flexibility in property management and future-proofing. Investors can choose to live in the ADU while renting out the main house or vice versa. Additionally, if family circumstances change, such as needing to accommodate an aging parent or a grown child, the ADU provides a convenient solution without requiring major property modifications.
<br>
- Tax Benefits and Incentives
<br>
In some cases, investors may be eligible for tax benefits or incentives for building ADUs. These can include deductions for construction costs, depreciation, and potential state or local incentives aimed at increasing affordable housing. It is advisable to consult with a tax professional to understand the specific benefits available in Phoenix.
<br>
- Contribution to Affordable Housing
<br>
By adding ADUs, investors contribute to the supply of affordable housing in Phoenix. This not only helps meet the growing demand for rental units but also supports community development and can improve the neighborhood’s overall attractiveness.
<br>
Conclusion
<br>
For single-family rental investors in Phoenix, ADUs present a lucrative opportunity to enhance their rental portfolio. The ability to rent out two separate units on one property can significantly increase rental income, optimize property use, and boost overall property value. Additionally, ADUs offer flexibility, diversification, and potential tax benefits, making them a smart investment in the ever-evolving real estate market. As housing demand continues to rise, ADUs provide a practical and profitable solution for forward-thinking rental investors.
