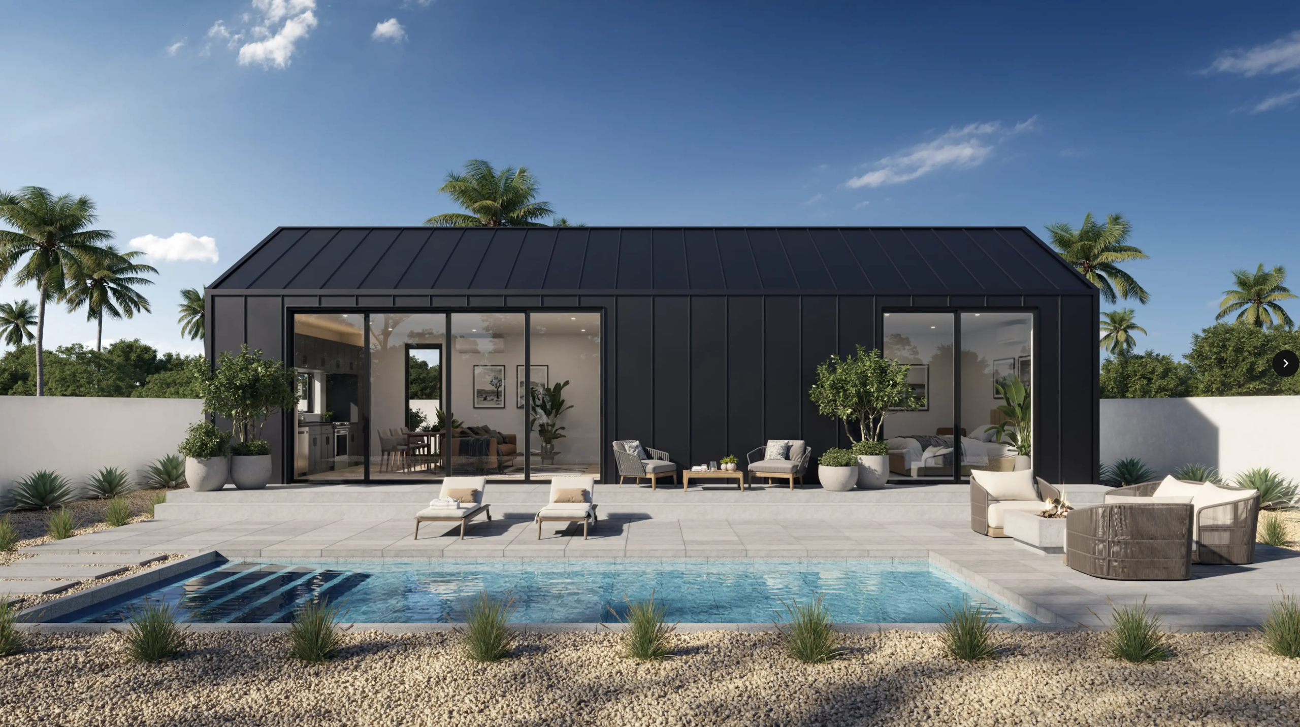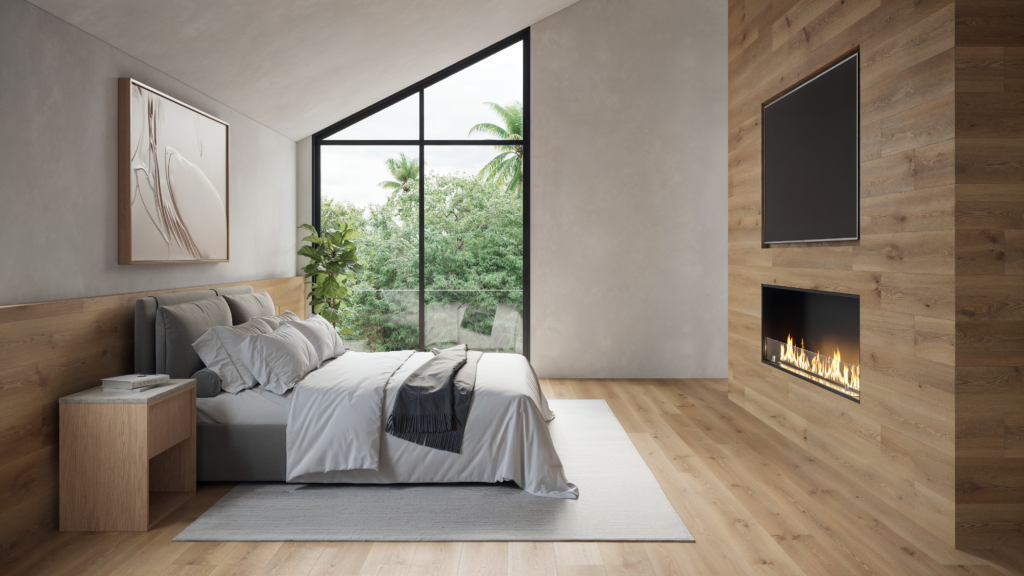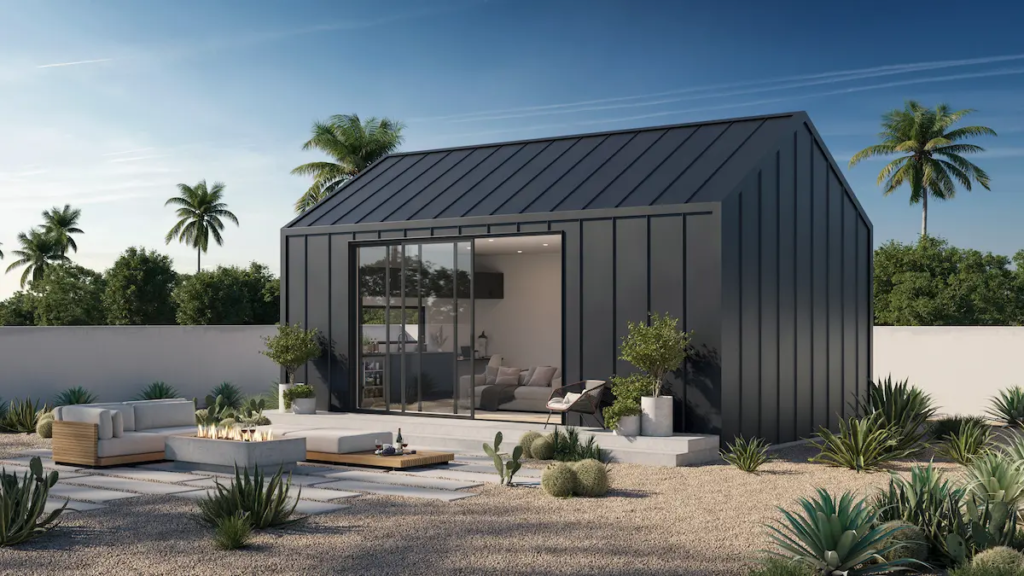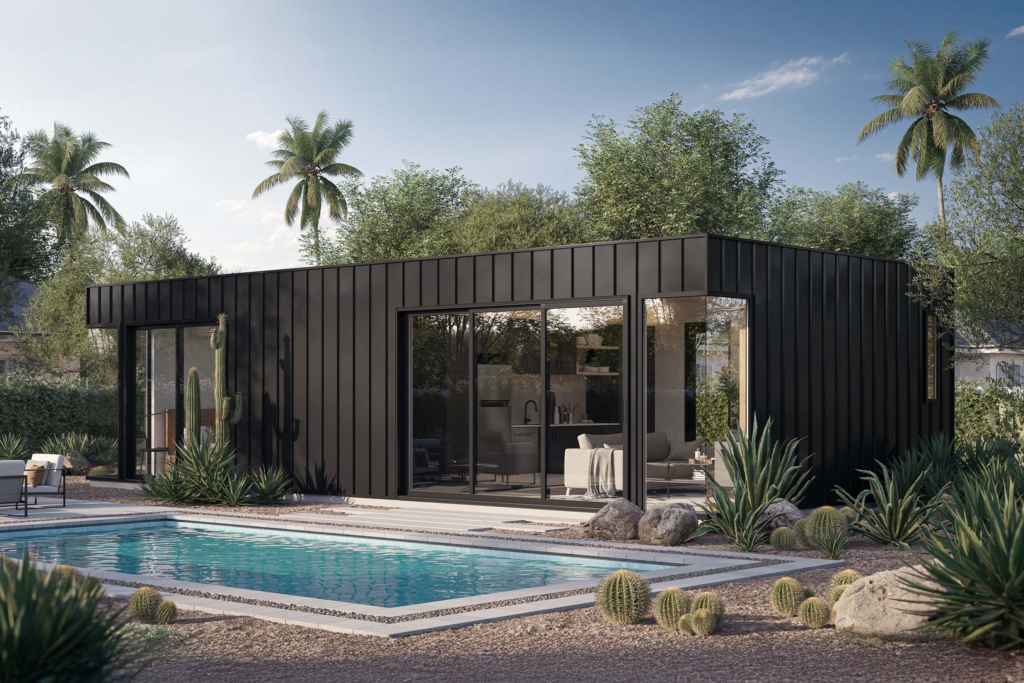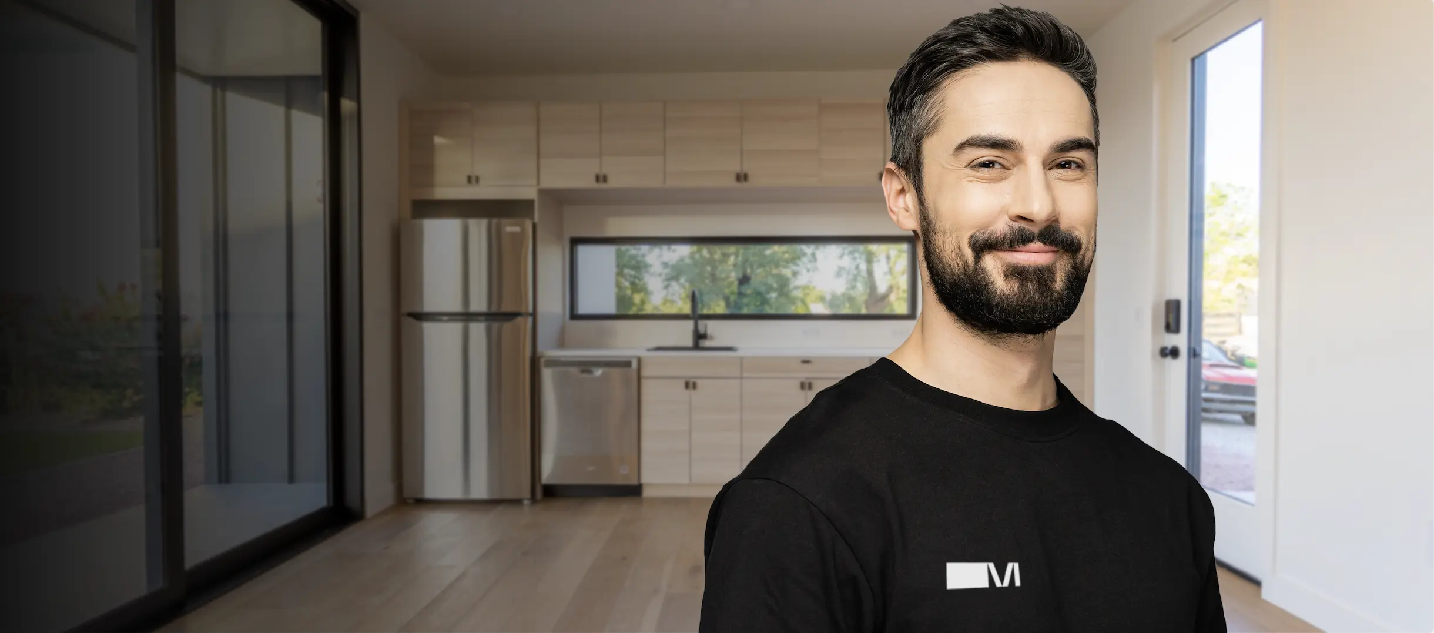Expanding your home or adding an ADU to your property doesn’t have to be complicated. Minimal Living Concepts in Phoenix, Arizona, offers a turn-key solution with four pre-designed ADU models that will fit any property. Our streamlined process covers everything from design and permitting to construction, ensuring a hassle-free experience. Explore our options online, tour an ADU in person, and see how easy it can really be to enhance your living space.
<BR>
Understanding ADUs
<BR>
An Accessory Dwelling Unit (ADU) is a secondary housing unit built on the same lot as a primary residence. ADUs can serve various purposes, from housing family members to generating rental income. They come in different sizes and designs, catering to diverse needs and preferences.
<BR>
Minimal Living Concepts, based in Phoenix, Arizona, specializes in building high-quality ADUs. We offer four pre-designed models: FLEX, LIVE, LIVE+, and DWELL, each varying in size and amenities to suit different lifestyles and living requirements. Our units provide a versatile and efficient solution for expanding living space on your property.
<BR>
Exploring ADU Options Online
<BR>
With our company, you can explore a user-friendly website and see the sizes, specs, and benefits of different ADU models. Each product page provides detailed descriptions, floor plans, and renderings of each unit, making it easy to visualize what each model offers. Browsing online allows you to compare different units and determine which one best fits your needs and budget.
<BR>
However, while online browsing is convenient and informative, nothing compares to experiencing our ADU’s in person. This is where the opportunity to tour an ADU before purchasing becomes invaluable.
<BR>
The Benefits of Touring an ADU
<BR>
- Experience the Space Firsthand:
Touring an ADU allows you to physically experience the space, giving you a true sense of its layout, size, and design. Photos and floor plans can be helpful, but they often fail to capture the real feel of a space. Walking through an ADU lets you assess the functionality and flow of the unit, ensuring it meets your expectations and needs.
<BR>
- Evaluate Build Quality:
Seeing an ADU in person lets you inspect the build quality and materials used. You can examine the craftsmanship, check the finishes, and ensure that the construction meets your standards. This firsthand evaluation is crucial in making an informed decision about such a meaningful investment.
<BR>
- Understand the Design Features:
Touring an ADU provides a better understanding of its design features and amenities. You can see how the storage solutions, kitchen layout, bathroom fixtures, and living areas are designed and how they fit together. This hands-on experience helps you appreciate the details and practical aspects of the unit.
<BR>
- Visualize Customizations:
Minimal Living Concepts offers customizable options for your ADs. By touring a model, you can better visualize potential customizations and how they would enhance the space. Whether it’s choosing different finishes, cabinets, flooring, adjusting layouts, or adding specific features, seeing the unit in person helps you make more confident customization choices with our design team.
<BR>
- Avoid Surprises:
Beginning a design or construction process without knowing what the final product will look like can be daunting and risky. Touring an ADU before purchasing eliminates much of this uncertainty. You get a clear, tangible idea of what to expect, reducing the chances of unpleasant surprises during or after construction.
<BR>
- Meeting the Team:
Meet the Minimal Living Concepts team at your tour! It allows you to gain firsthand insights into each team members expertise, understand our streamlined processes, and discuss your specific needs and preferences. Building a personal connection with the team ensures clear communication and trust throughout your ADU project, making the entire experience more transparent and tailored to your vision.
<BR>
How to Tour an ADU with Minimal Living Concepts
<BR>
Minimal Living Concepts makes it easy to schedule a tour of our ADU models. Simply visit our website to explore different units and book a tour at your convenience. Our team is available by phone to guide you through each models, answer any questions, and provide insights into the construction process and customization options.
<BR>
Conclusion
<BR>
Touring an ADU before purchasing is an invaluable step in the decision-making process. It allows you to experience the space firsthand, evaluate the build quality, understand design features, visualize customizations, avoid surprises, and make an informed investment. Our team offers a seamless path to buying an ADU, from exploring models online to touring units in person. This comprehensive approach ensures that you find the perfect ADU that meets your needs and enhances your property. Whether you’re looking to house family members, generate rental income, or add versatile living space, touring an ADU before committing is a wise and beneficial choice.
