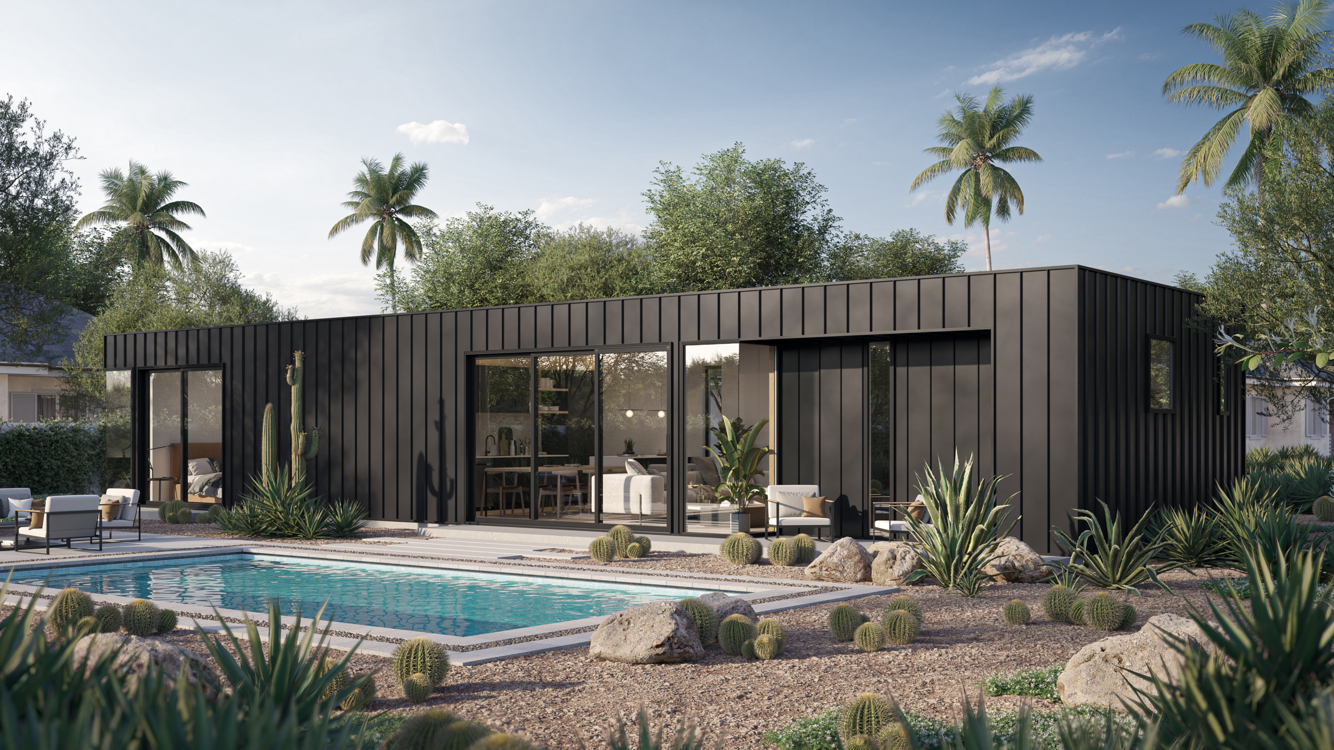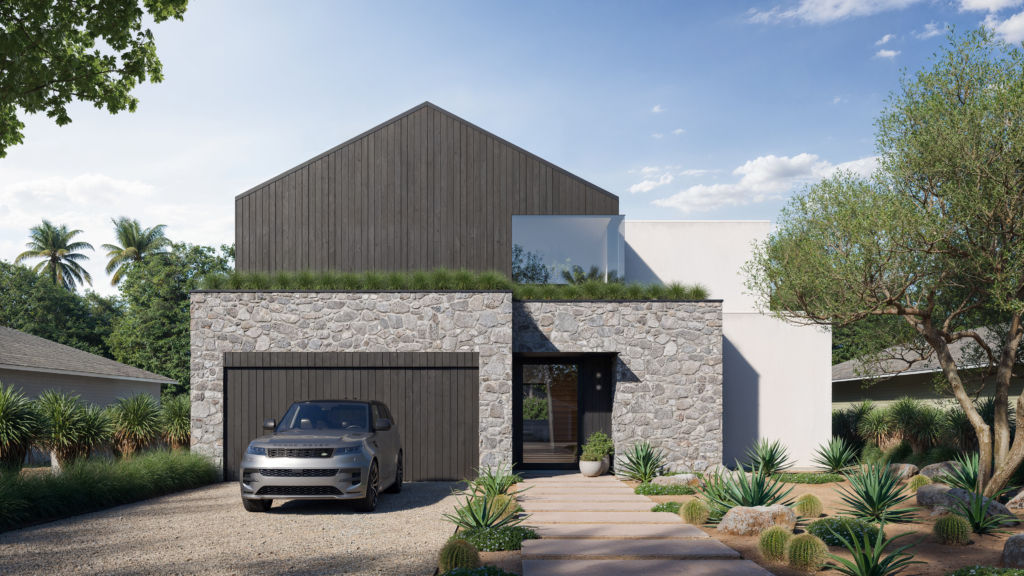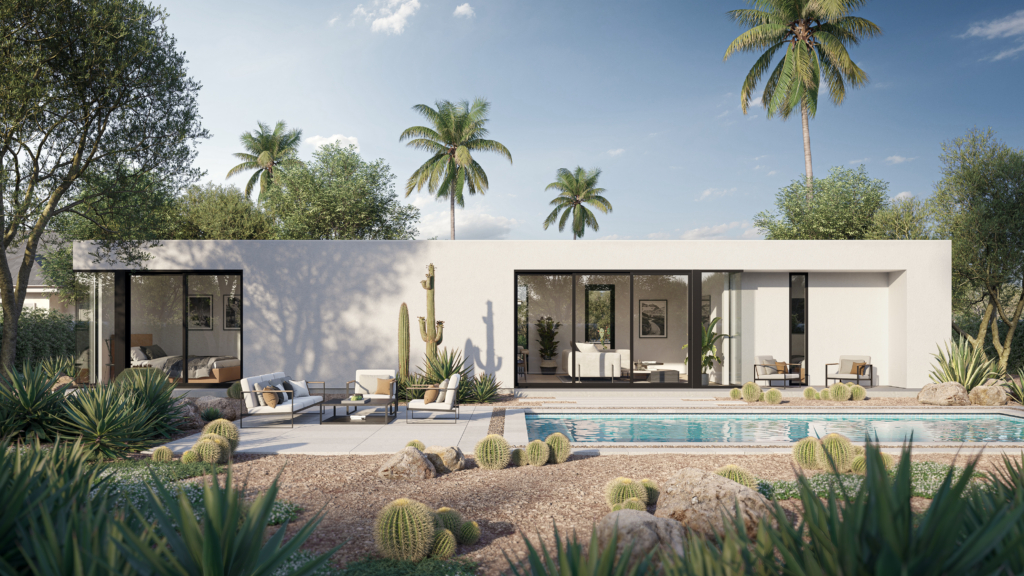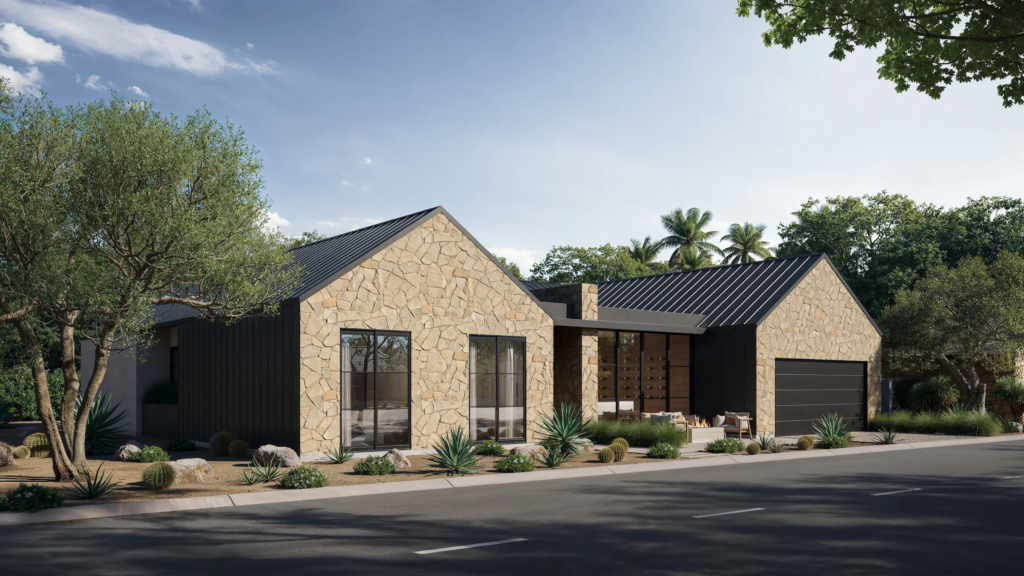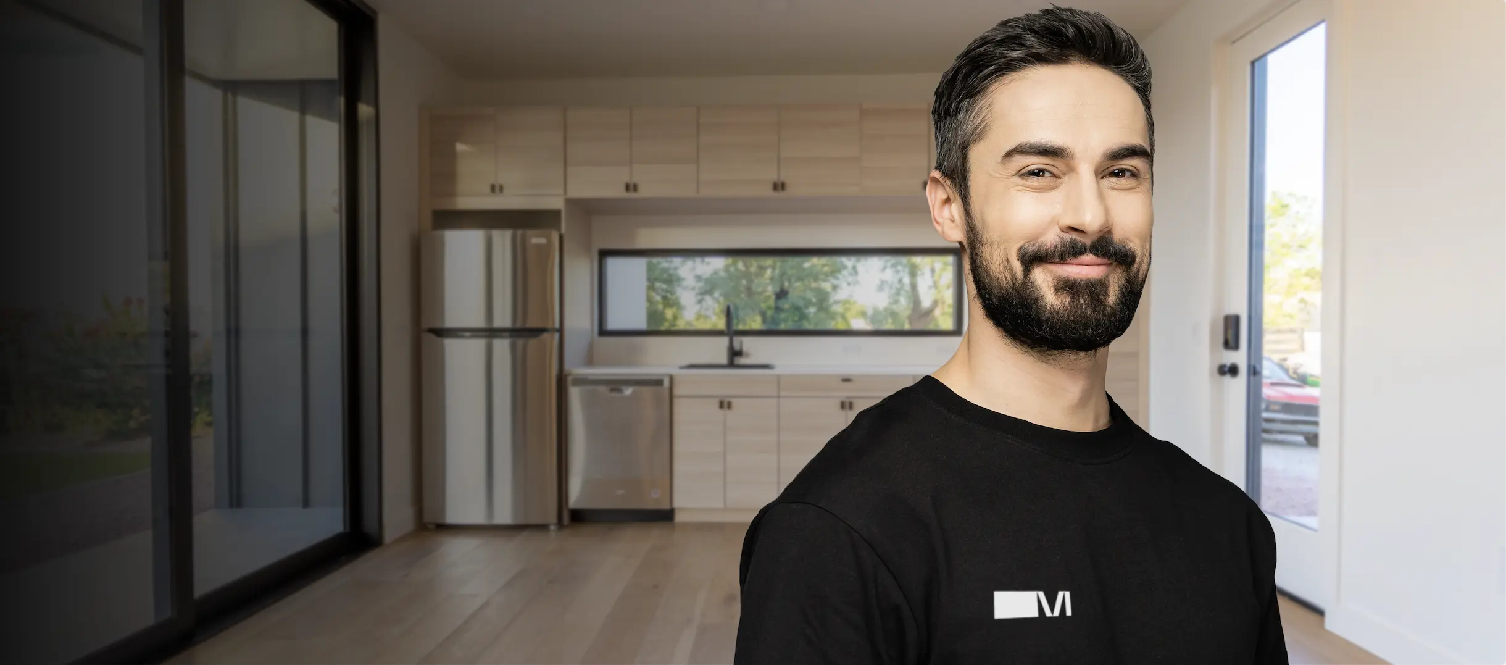Phoenix, Arizona, is experiencing a surge in the popularity of Accessory Dwelling Units (ADUs) as homeowners seek innovative ways to maximize their property value, provide additional housing solutions, and earn rental revenue. ADUs are secondary housing units located on the same lot as a primary residence, offering numerous advantages from increased rental income to enhanced property value. Let’s dive into the costs of building an ADU in Phoenix, the growing trend of ADUs, the benefits they offer, and how our team at Minimal Living Concepts are making the process more efficient.
<br>
The Growing Popularity of ADUs in Phoenix
<br>
ADUs have become increasingly popular in Phoenix due to several factors:
<br>
- Housing Demand: As Phoenix’s population grows, the demand for affordable housing options has risen. ADUs provide a flexible and cost-effective solution to this demand.
- Rental Income: Homeowners are attracted to the potential rental income from ADUs, which can significantly offset mortgage costs and provide financial stability.
- Property Value: An ADU can enhance the overall value of a property, making it a wise investment for homeowners.
- Flexible Living Arrangements: ADUs offer versatile living solutions, accommodating elderly parents, adult children, or guests without the need for major property modifications.
<br>
Advantages of Building an ADU on Your Property
<br>
Building an ADU on your property comes with numerous benefits:
<br>
- Increased Property Value: An ADU adds significant value to your property, making it more attractive to potential buyers.
- Additional Income Stream: Renting out an ADU can provide a steady source of income, helping to cover mortgage payments and other expenses.
- Versatility: ADUs can serve multiple purposes, such as housing for family members, rental units, home offices, or guest houses.
- Cost-Effective Housing: ADUs offer affordable living solutions for tenants, contributing to the availability of lower-cost housing options in the community.
- Sustainable Living: ADUs promote efficient land use and can be designed with sustainable building practices, reducing the environmental impact.
<br>
Minimal Living Concepts: Speed and Efficiency in ADU Construction
<br>
Minimal Living Concepts is a specialized company in Phoenix that focuses on building ADUs efficiently and effectively. Our specialization brings several advantages:
<br>
- Expertise: With a deep understanding of ADU design and construction, our team streamlines the building process, ensuring high-quality results.
- Efficiency: Specializing in ADUs allows the company to implement efficient construction practices, reducing build time and minimizing disruption to homeowners.
- Cost Savings: By focusing solely on ADUs, Minimal Living Concepts can leverage economies of scale within this unique product type, lowering construction costs and passing savings on to homeowners.
- Customization: The company offers a range of customizable designs, ensuring that the ADU meets the specific needs and preferences of the homeowner.
<br>
Costs Involved in Building an ADU in Phoenix
<br>
The cost of building an ADU in Phoenix can vary based on several factors:
<br>
- Size and Design: The larger and more complex the design, the higher the construction costs. Simple designs with standard materials will cost less than custom, high-end finishes.
- Site Preparation: Costs can increase if significant site preparation is needed, such as grading, utility hookups, or demolition of existing structures.
- Permitting and Fees: Obtaining the necessary permits and paying associated fees can add to the overall cost. Working with a specialized company like Minimal Living Concepts can help navigate this process efficiently.
- Construction Materials: The choice of materials impacts the cost. Sustainable or premium materials will increase the budget compared to standard options.
- Labor Costs: Skilled labor is required for ADU construction, and labor costs can vary depending on the complexity of the project and local market rates.
- Utilities and Infrastructure: Extending utilities (water, sewer, electricity) to the ADU may require upgrades to neighborhood transformers or other utility enhancements if the property is not already set up for an additional unit.
- Finishing Touches: Interior finishes, fixtures, and appliances will also impact the final cost. Homeowners can choose to splurge on high-end finishes or save with more economical options.
<br>
Simplification in building with Minimal Living Concepts
<br>
We aim to simplify the costs in building an ADU by wrapping all of the predictable project costs into the singular price of your unit.
<br>
FLEX (322 sq ft): $159,000
LIVE (576 sq ft): $175,000
LIVE+ (741 sq ft): $228,000
DWELL (1,178 sq ft): $298,000
<br>
What’s included in the unit cost?
<br>
- Drafting.
- Structural engineering, electrical engineering, mechanical engineering, and plumbing engineering.
- Permitting Fees.
- Management of the entire permitting process.
- The complete construction of you move in ready unit including all cabinetry and appliances.
<br>
What’s separate from the unit costs?
<br>
- Site costs such as tree removal, demolition of existing structures, fill and compaction if a specific area must be built up.
- External utility costs such as panel upgrades to the main home, septic tanks, and water meter upgrades.
- Special permitting fees or processes such as variances, hillside studies, or flood studies.
<br>
Conclusion
<br>
Building an ADU in Phoenix presents a smart investment for homeowners looking to increase property value, generate rental income, and provide flexible living solutions. The growing popularity of ADUs in the city highlights their role in addressing housing demand and offering cost-effective living arrangements. Companies like Minimal Living Concepts bring expertise and efficiency to the construction process, making it easier for homeowners to add these valuable units to their properties. While the costs of building an ADU can vary, the long-term benefits often outweigh the initial investment, making ADUs a compelling option for Phoenix homeowners.
