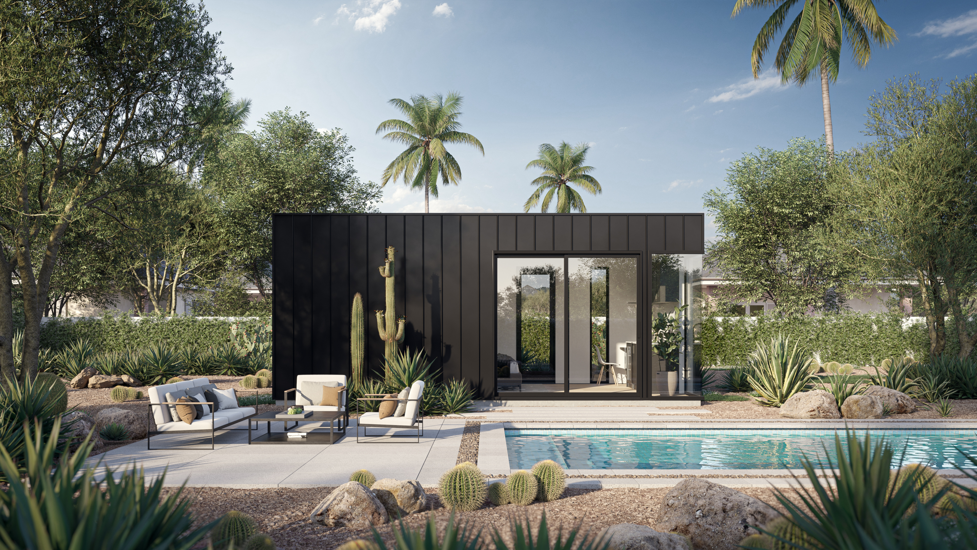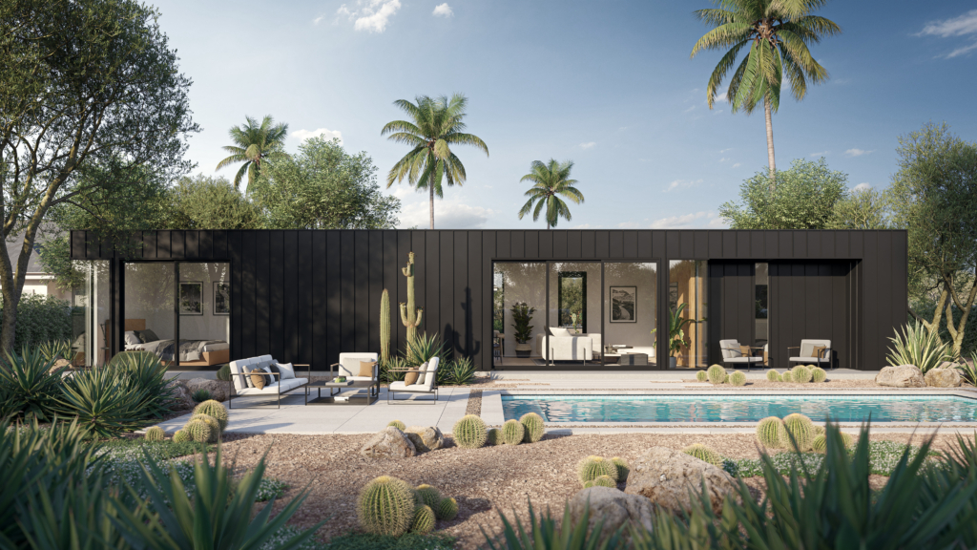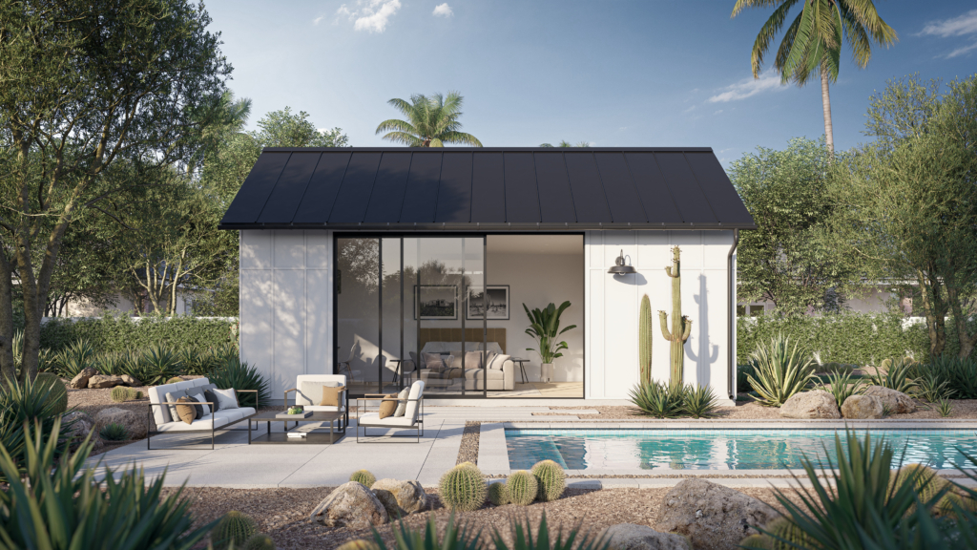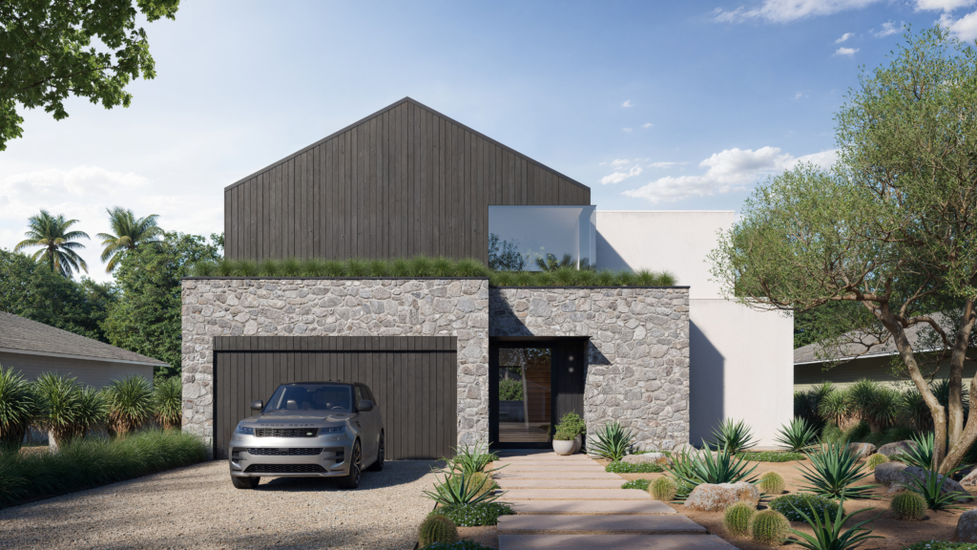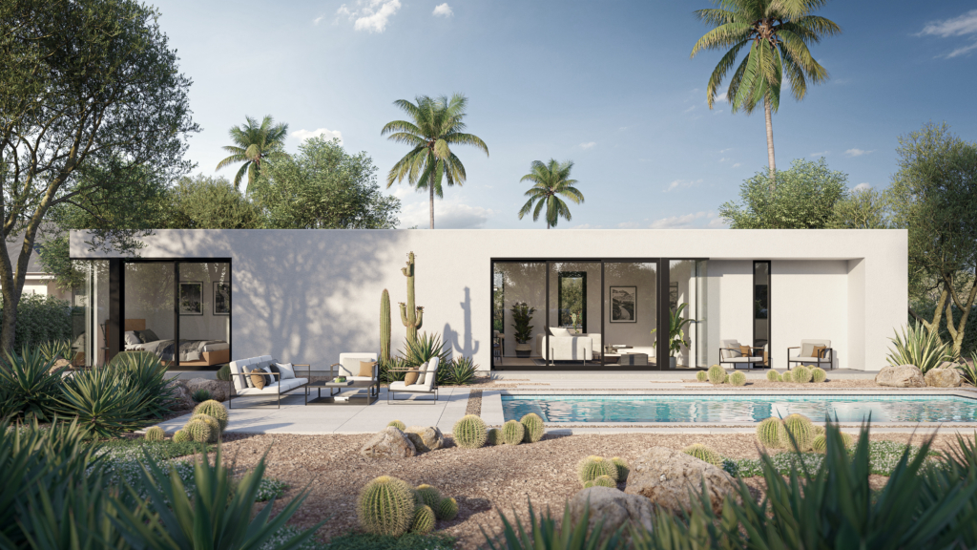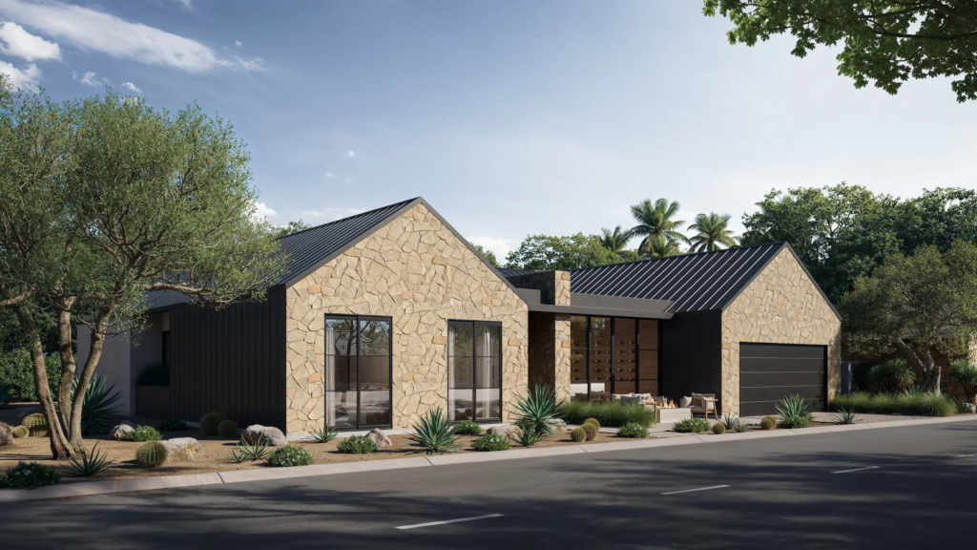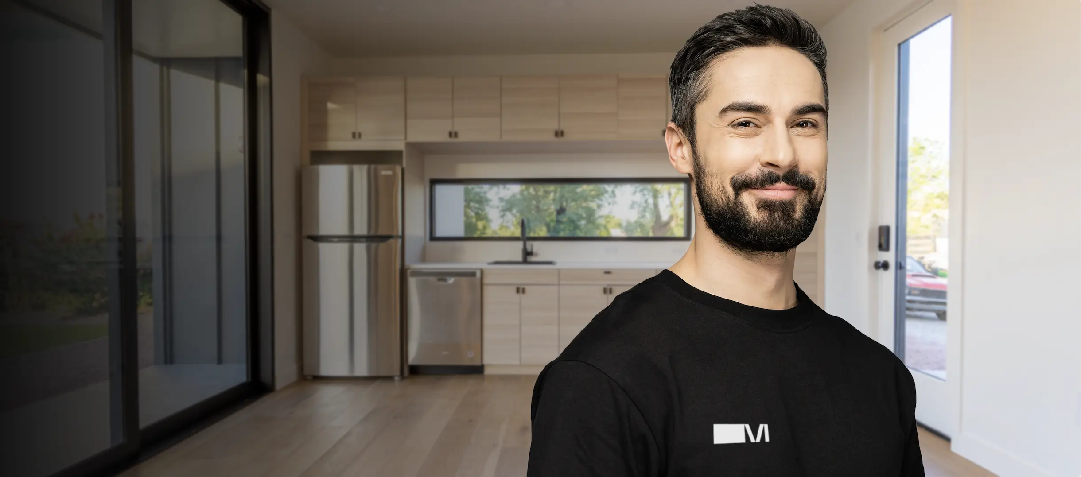If you’re a Phoenix homeowner sitting on a traditional single-family lot, you’re likely sitting on untapped potential worth hundreds of thousands of dollars. With the City Council’s recent approval of expanded ADU regulations, you can now build up to two accessory dwelling units on your property, or even three on lots over an acre.
At Minimal Living Concepts, we’ve been at the forefront of Arizona’s ADU revolution, and we’ve discovered something game-changing: modular homes and construction isn’t just another building method, it’s the solution that makes ADU dreams actually achievable for Phoenix homeowners.
Table of Contents
- Understanding Modular Homes: Beyond the Myths
- Phoenix’s ADU Gold Rush: New Regulations Explained
- Why Phoenix’s Climate Makes Modular the Smart Choice
- Real Numbers: Modular vs. Traditional Construction Costs
- The MLC Modular Process: 8 Weeks to Move-In
- Design Options That Maximize Your Investment
- Financing Your Modular ADU
- Common Questions from Phoenix Homeowners
- Success Stories: Phoenix ADUs in Action
- Your Next Steps with MLC
Understanding Modular Homes: Beyond the Myths
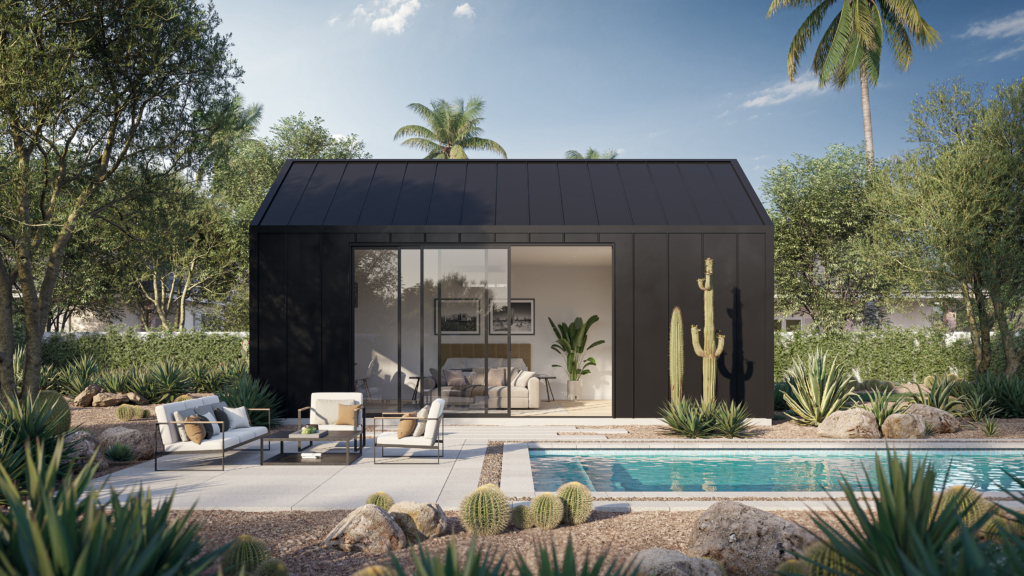
Let’s address the elephant in the room right away. When we tell people we build modular homes and ADUs, we often see a flicker of concern. “You mean like a mobile home?” they ask. The answer is emphatically no.
Modular homes represent the evolution of construction technology. Think of it this way: if traditional construction is like building a car piece by piece in your driveway, modular construction is like buying a car from a modern factory. Which would you trust more?
What Makes Modular Different
Factory Precision: Our modular units are built in climate-controlled facilities where every cut is measured by computer, every joint is inspected, and quality control happens at every stage. According to the National Association of Home Builders, modular homes must meet the same building codes as site-built homes, often exceeding them due to transport requirements.
Stronger Construction: Here’s something most people don’t realize: modular homes are actually stronger than traditional construction. Why? Because they need to withstand being lifted by crane and transported on highways. The Modular Home Builders Association reports that modular homes use 20-30% more framing materials than required by code.
Real Foundations: Just like our LIVE one-bedroom or DWELL two-bedroom models, every modular ADU sits on a permanent concrete foundation. Once installed, the only difference between modular and site-built is the construction method, not the final product.
The Technology Advantage
Modern modular construction leverages technology in ways traditional builders simply can’t match:
- CAD-designed precision means walls are perfectly square
- Automated cutting reduces material waste by up to 75%
- Indoor construction eliminates weather-related material damage
- Assembly-line efficiency reduces labor costs without compromising quality
Phoenix’s ADU Gold Rush: New Regulations Explained
Phoenix just opened the floodgates for property owners. As detailed in our post about Arizona’s Senate Bill 1415, the city has dramatically expanded ADU opportunities. Here’s what you can actually build:
Size Allowances That Make Sense
For typical Phoenix lots (under 10,000 sq ft):
- Maximum ADU size: 1,000 square feet
- Perfect for our FLEX studio (322 sq ft) through LIVE+ (741 sq ft) models
For larger properties (over 10,000 sq ft):
- Maximum: 3,000 sq ft or 10% of lot area (whichever is less)
- Ideal for our DWELL model or custom configurations
The 75% Rule: Your ADU cannot exceed 75% of your main home’s square footage. For a 2,000 sq ft home, that’s a generous 1,500 sq ft ADU allowance.
Quantity Changes Everything
Phoenix now allows:
- 2 ADUs per standard lot (one attached, one detached)
- 3 ADUs on lots over 1 acre (if one meets affordable housing criteria)
Consider the math: Two LIVE units renting at $1,400/month each generates $33,600 annually. That’s a mortgage payment for many Phoenix homeowners.
Strategic Placement Options
The city provides flexibility in ADU placement:
- Detached units can sit in rear or side yards
- Height limits of 15 feet for rear/side yard placement
- Setback requirements vary by zone but typically allow efficient land use
Our team handles all permitting complexities, as outlined in our 8-month timeline guide, though modular construction significantly accelerates this process.
Why Phoenix’s Climate Makes Modular the Smart Choice
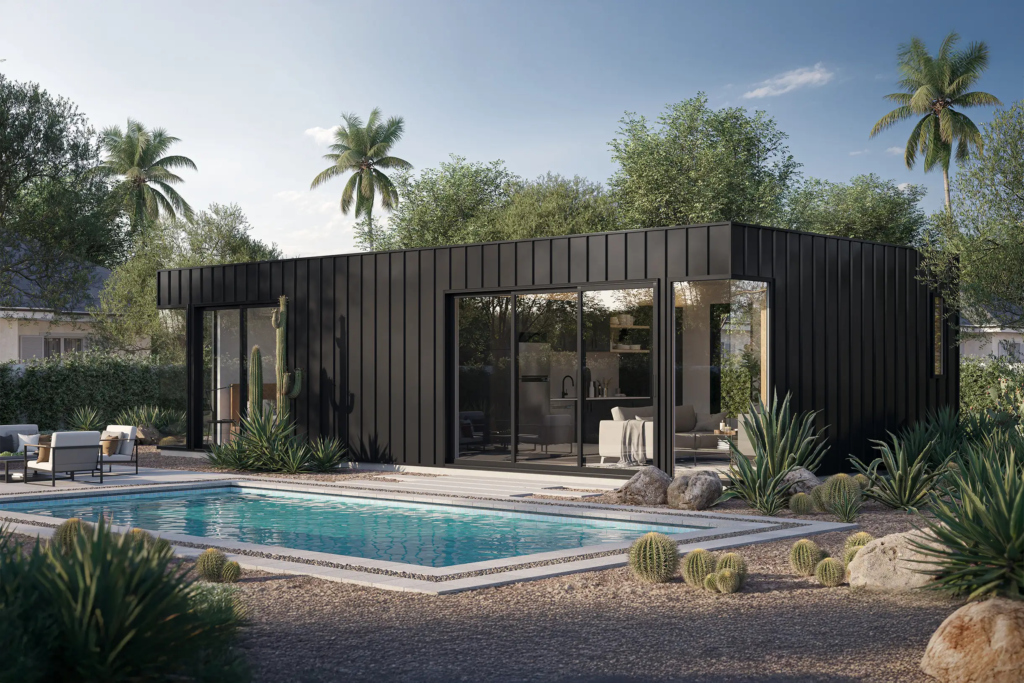
Phoenix presents unique construction challenges. With summer temperatures regularly exceeding 115°F and monsoon seasons bringing sudden downpours, traditional construction faces constant weather battles. Modular construction turns these challenges into advantages.
Heat Protection During Construction
Traditional construction in Phoenix means:
- Materials warping in extreme heat
- Workers facing dangerous conditions
- Inconsistent installation quality due to heat stress
- Extended timelines during summer months
Modular construction eliminates these issues entirely. As confirmed by Arizona State University’s construction management research, controlled environment construction maintains consistent quality regardless of outdoor conditions.
Material Integrity
“We’ve seen traditionally built homes where lumber warped during Phoenix summers before installation,” shares John Martinez, a Phoenix building inspector for 15 years. “Modular homes arrive with materials that never faced our extreme temperatures during assembly.”
Our factory partners maintain temperatures between 68-72°F year-round. This means:
- Wood maintains optimal moisture content
- Adhesives cure properly
- Insulation installs without gaps
- Paint and finishes apply evenly
Monsoon-Proof Construction
Phoenix’s monsoon season (June through September) traditionally halts construction progress. Rain delays, material damage, and safety concerns can add months to projects. Modular construction happens rain or shine, safely indoors.
Real Numbers: Modular vs. Traditional Construction Costs
Let’s talk real Phoenix numbers, not national averages. Based on current market conditions and our experience building hundreds of units:
Traditional Site-Built ADU Costs in Phoenix
According to HomeAdvisor’s 2024 data, Phoenix ADU construction averages:
- Basic construction: $200-250 per square foot
- Mid-range finishes: $250-300 per square foot
- High-end custom: $300-400+ per square foot
600 sq ft traditional ADU total: $150,000-$180,000 (not including common overruns)
Modular Homes or ADU Costs with MLC
Our transparent pricing model includes everything:
- FLEX Studio (322 sq ft): $159,000 all-in
- LIVE One-Bedroom (576 sq ft): $175,000 all-in
- LIVE+ Extended (741 sq ft): $228,000 all-in
- DWELL Two-Bedroom (1,178 sq ft): $298,000 all-in
What “All-In” Actually Means
Unlike traditional quotes that balloon with change orders, our prices include:
- Complete architectural and engineering drawings
- All permitting fees and management
- Full construction including foundation
- Kitchen with appliances (refrigerator, range, dishwasher)
- Bathroom fixtures and finishes
- HVAC system sized for Phoenix
- Move-in ready completion
Hidden Savings Most Builders Won’t Mention
Time Value: Start collecting rent 6-9 months sooner
- Traditional timeline: 8-12 months
- Modular timeline: 3-4 months
- Early rental income: $8,400-$12,600 (based on $1,400/month rent)
Reduced Financing Costs: Shorter construction loans save thousands
- Traditional construction loan: 12 months at 8% = $7,200 interest on $150,000
- Modular construction loan: 4 months at 8% = $2,400 interest
- Savings: $4,800
No Weather Delays: Phoenix contractors typically add 10-15% contingency for weather
- Monsoon season delays
- Extreme heat work stoppages
- Material protection costs
- Typical savings: $15,000-$22,500
The MLC Modular Process: 8 Weeks to Move-In
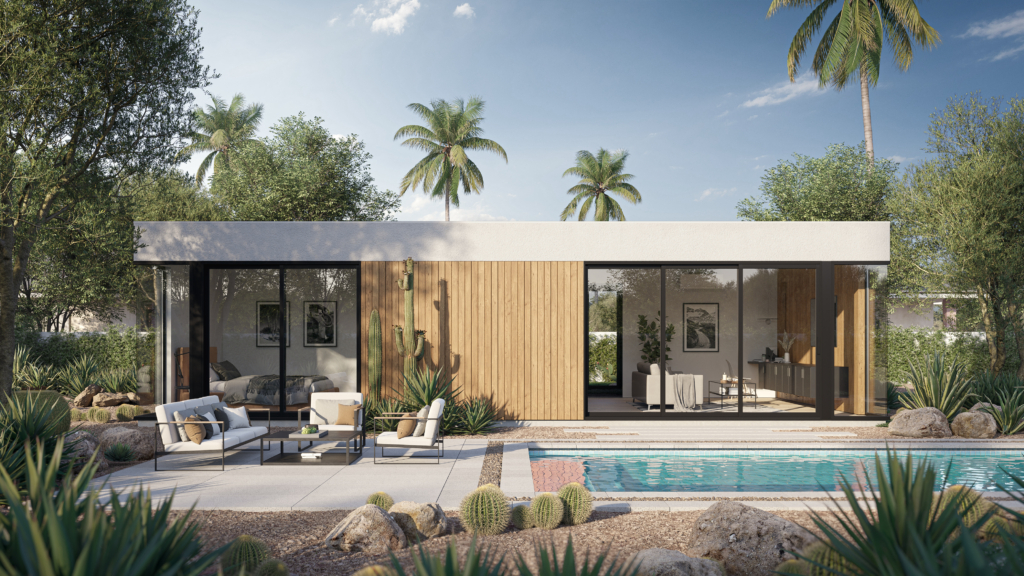
We’ve refined our process to eliminate the typical frustrations of construction. Here’s exactly what happens when you choose modular with MLC:
Week 1-2: Design and Site Assessment
What Happens:
- Free on-site consultation to assess your property
- Review setback requirements and utility locations
- Select from our proven ADU models or customize
- Finalize interior selections (flooring, cabinets, fixtures)
Your Time Investment: 2-3 hours total
Behind the Scenes: Our team begins permit drawings and engineering calculations specific to your Phoenix lot.
Week 3-4: Permitting and Factory Order
What Happens:
- Submit permits to City of Phoenix
- Lock in factory production slot
- Finalize financing arrangements
- Sign construction agreements
Your Time Investment: 1 hour for paperwork
Behind the Scenes: Factory begins ordering materials and scheduling your build. Site contractor schedules foundation work.
Week 5-6: Simultaneous Construction
This is where modular magic happens. While traditional construction proceeds step-by-step, we work on parallel tracks:
At the Factory:
- Walls, roof, and floors assembled
- Electrical and plumbing roughed in
- Insulation and drywall installed
- Kitchen and bathroom fitted
- Quality inspections at each stage
At Your Property:
- Foundation excavated and poured
- Utilities trenched to connection points
- Site graded and prepared
- Driveway/walkways formed
Week 7: Delivery and Installation
The Big Day:
- Modules arrive on specialized transport
- Crane positions units on foundation (2-4 hours)
- Modules connected and sealed
- Roof sections joined
- Initial utility connections made
“Watching your new ADU arrive 90% complete never gets old,” says Maria Thompson, who added a LIVE unit to her Central Phoenix property. “My neighbors couldn’t believe it went from empty foundation to complete structure in one day.”
Week 8: Final Connections and Inspection
Final Steps:
- Complete electrical and plumbing connections
- HVAC commissioning for Phoenix climate
- Final interior touch-ups
- City of Phoenix final inspection
- Keys in your hand!
Design Options That Maximize Your Investment
Our Proven ADU Models
We’ve designed each model specifically for Phoenix living and maximum rental appeal:
FLEX Studio (322 sq ft) – starting at $155,000
- Perfect starter ADU for young professionals
- Typical rent: $900-1,100/month
- ROI: 7-8% annually
- Ideal for: Single tenants, home offices, aging parents wanting independence
LIVE One-Bedroom (576 sq ft) – starting at $165,000
- Our most popular rental unit
- Typical rent: $1,200-1,500/month
- ROI: 8-10% annually
- Ideal for: Couples, small families, extended family members
LIVE+ Extended (741 sq ft) – starting at $216,000
- Spacious one-bedroom with den/office
- Typical rent: $1,400-1,700/month
- ROI: 7-9% annually
- Ideal for: Remote workers, couples needing space
DWELL Two-Bedroom (1,178 sq ft) – starting at $279,000
- Full family living in under 1,200 sq ft
- Typical rent: $1,800-2,200/month
- ROI: 7-8% annually
- Ideal for: Families, roommate situations, luxury rentals
Customization of Modular Homes Within Efficiency
While modular construction relies on standardized modules, customization happens through:
Interior Finishes:
- Three cabinet styles (modern, transitional, traditional)
- Multiple flooring options (LVP, tile, polished concrete)
- Fixture finishes (chrome, brushed nickel, black)
- Paint colors (though most choose our tested neutrals)
Exterior Integration:
- Stucco colors to match your main home
- Roof tiles coordinating with existing
- Window styles maintaining neighborhood character
- Landscape integration planning
Smart Upgrades for Phoenix:
- Pre-wiring for solar panels
- EV charger outlet in parking area
- Smart thermostat for remote management
- Security system preparation
- Covered patio extensions
Design Features That Boost Rental Appeal
Based on feedback from property managers and our analysis of Phoenix rental trends:
Must-Have Features:
- In-unit washer/dryer connections (adds $50-75/month to rent)
- Covered parking or carport (crucial in Phoenix summers)
- Private entrance (commands 10-15% premium)
- Efficient cooling system (deal-breaker if inadequate)
- Storage solutions (bikes, seasonal items)
Nice-to-Have Upgrades:
- Quartz countertops over laminate
- Tile shower vs. fiberglass insert
- Ceiling fans in bedroom and living areas
- Built-in desk nook for remote work
- Xeriscaped private patio area
Financing Your Modular ADU
As detailed in our guide on financing an ADU in Arizona, modular construction often qualifies for better financing terms than traditional construction.
Construction Loan Advantages
Traditional construction loans require:
- Multiple inspections for draw releases
- 12-18 month terms with higher rates
- Contingency reserves for overruns
- Complex draw schedules
Modular construction loans offer:
- Single or two-draw simplicity
- 3-6 month terms (lower total interest)
- Fixed pricing eliminates contingency needs
- Predictable payment schedules
Popular Financing Options for Phoenix ADUs
Home Equity Line of Credit (HELOC)
- Current rates: 7-9%
- Pros: Flexible draws, interest-only options
- Best for: Homeowners with significant equity
- Example: $200,000 HELOC funds entire LIVE unit with room for site improvements
Cash-Out Refinance
- Current rates: 6.5-7.5%
- Pros: Lower rate than HELOC, fixed payments
- Best for: Those with good existing mortgage rates
- Example: Pull $175,000 for ADU while keeping payment manageable
HomeStyle Renovation Loan
- Current rates: 7-8%
- Pros: Finance purchase and ADU together
- Best for: New home buyers
- Learn more in our HomeStyle ADU financing guide
Personal Savings + Financing Combo
- Many clients use $50,000-75,000 savings
- Finance remaining balance
- Reduces interest costs significantly
- Maintains emergency fund
ROI Calculations That Matter
Let’s use real Phoenix numbers for a LIVE one-bedroom unit:
Investment: $175,000 Monthly Rent: $1,400 (conservative for central Phoenix) Annual Gross: $16,800
Expenses:
- Property management (8%): $1,344
- Insurance increase: $600
- Maintenance reserve: $1,000
- Utilities (if owner-paid): $0 Net Operating Income: $13,856
Cash-on-Cash Return: 7.9% (if paid cash) With 25% Down:
- Down payment: $43,750
- Annual cash flow after mortgage: $6,256
- Cash-on-cash return: 14.3%
Common Questions from Phoenix Homeowners
After hundreds of conversations with Phoenix homeowners, these questions come up most often:
“How do I know if my property qualifies for an ADU?”
First, check your zoning. Most single-family residential properties in Phoenix qualify, but there are exceptions. Use the city’s zoning map tool or better yet, take advantage of our free site assessment. We’ll verify:
- Zoning classification
- Setback requirements
- Utility access
- HOA restrictions (though state law limits their power)
- Optimal placement for your lifestyle
“What about my HOA?”
This is evolving rapidly. Thanks to Arizona state law, HOAs cannot prohibit ADUs outright. However, they may have design requirements. We work directly with HOAs and have successfully navigated restrictions with:
- Matching exterior finishes
- Coordinated roof lines
- Landscape screening
- Shared architectural elements
One Scottsdale Ranch client told us: “MLC handled all the HOA meetings. They knew exactly what to say and what plans to show. Approval came through in 30 days.”
“Will this raise my property taxes significantly?”
Yes, adding an ADU increases your property value and thus your taxes. However, the increase is typically far less than the rental income generated. Based on Maricopa County Assessor data:
- Average tax increase: $1,500-2,500 annually
- Average rental income: $14,400-16,800 annually
- Net benefit: $12,000+ per year
“What if I want to use my modular home for family instead of rental?”
Perfect! In fact, this is increasingly common. Our post on ADUs vs. assisted living facilities shows how families save $4,000-8,000 monthly versus senior care facilities.
Benefits for family use:
- Maintain independence with proximity
- Share resources (utilities, maintenance)
- Flexibility as needs change
- Significant cost savings versus assisted living
- Property value increase remains
“What about utilities and septic?”
Most Phoenix properties connect easily to existing utilities. Our team assesses:
- Electrical panel capacity (upgrade if needed)
- Sewer line connections
- Water meter requirements
- Gas line extensions (if applicable)
For properties on septic, we coordinate system upgrades. typical cost: $15,000-25,000 for system expansion, still profitable with rental income.
“How does the Phoenix heat affect long-term durability?”
Excellently! Modular homes handle extreme conditions better than site-built because:
- Factory assembly means perfect sealing
- No exposure during construction
- Enhanced structural connections
- Better insulation installation
The U.S. Department of Energy confirms modular homes typically achieve 10-20% better energy efficiency than site-built equivalents.
Success Stories: Phoenix ADUs in Action
The Arcadia Rental Revolution
Sarah and Mike Chen – Arcadia Neighborhood
“We built two LIVE units on our half-acre lot. The $350,000 investment seemed huge, but the math was undeniable. We’re collecting $3,000 monthly in rent. That’s our entire mortgage payment plus extra for kids’ college funds.
The modular process shocked us. Eight weeks from breaking ground to tenants moving in. Our neighbor’s traditional pool house took six months and cost more per square foot.”
Results:
- Investment: $350,000
- Monthly income: $3,000
- Property value increase: $425,000 (per appraisal)
- ROI: 10.3% annually
The Multi-Generational Solution
Roberto and Elena Martinez – North Phoenix
“My mother needed assistance but valued independence. Assisted living facilities wanted $6,000 monthly. Instead, we added a LIVE+ unit in our backyard. She has her own space, we have peace of mind, and we’re saving $4,000 monthly.
MLC understood our urgency. They expedited permitting and had mom moved in before her house sold. The speed of modular construction literally changed our family’s life.”
Results:
- Investment: $228,000
- Monthly savings vs. assisted living: $4,000
- Family value: Priceless
- Future flexibility: Rental potential
The Remote Work Revolution
Jason Kim – Tempe Border
“Post-COVID, my tech job went permanent remote. Working from the kitchen table wasn’t sustainable. We added a FLEX studio as my office.
Best decision ever. Complete separation of work and home. The construction happened while we vacationed. Came home to a finished office. Plus, it’s a legal ADU, so when I change jobs, instant rental income.”
Results:
- Investment: $159,000
- Home office tax deductions: $4,000/year
- Productivity increase: Immeasurable
- Future rental potential: $1,000/month
Your Next Steps with MLC
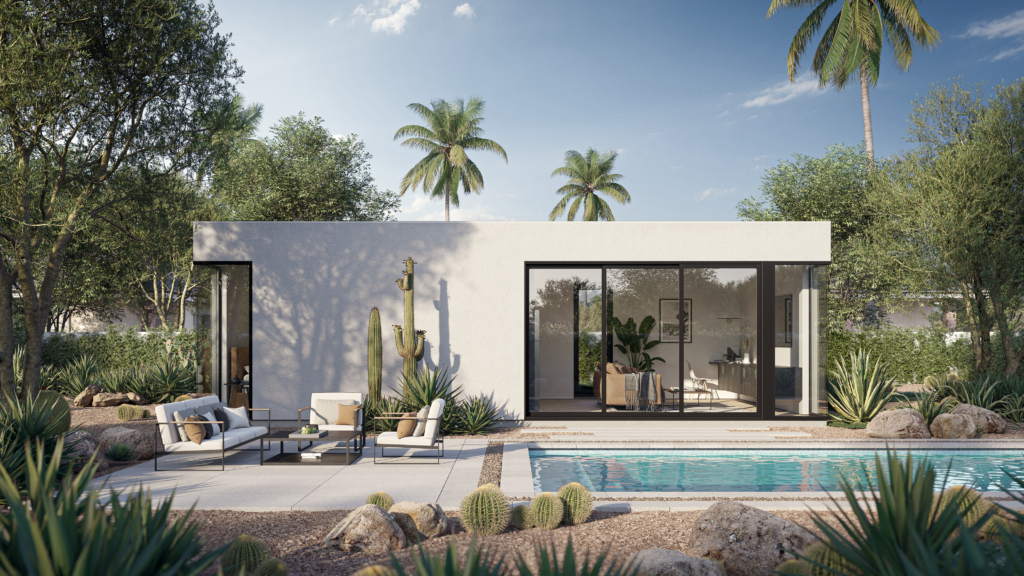
The Phoenix ADU opportunity is real, but it won’t last forever. As more homeowners discover modular construction’s advantages, the best contractors book up and factory slots become scarce.
Why Choose Minimal Living Concepts
Local Expertise Meets Modern Innovation
- Deep knowledge of Phoenix codes and climate
- Established relationships with city permitting
- Proven HOA navigation strategies
- Understanding of neighborhood-specific requirements
Transparent, All-Inclusive Pricing Unlike traditional builders who nickel-and-dime with change orders, our pricing includes everything. Check our detailed pricing page for current rates.
Speed Without Compromise Our 8-week process isn’t just faster, it’s better. Factory precision plus local expertise equals superior results.
Complete Project Management From initial site assessment to final inspection, we handle every detail. You make selections, we handle execution.
Take Action Today
Every month you delay is rental income lost. Here’s how to get started:
Step 1: Free Property Assessment
- Schedule at your convenience
- 30-minute site visit
- Instant feasibility feedback
- No obligation or pressure
Step 2: Explore Your Options
- Tour our model units
- Review floor plans and finishes
- Discuss financing options
- Get transparent, all-in pricing
Step 3: Reserve Your Production Slot
- Lock in factory timing
- Begin permit process
- Finalize selections
- Start your 8-week countdown
Contact Us Today
Ready to unlock your property’s potential? Contact our team for your free consultation.
Don’t just dream about passive income or multi-generational living solutions. With modular construction and MLC’s expertise, your Phoenix property can start working harder for you in just 8 weeks.
Schedule Your Free Property Assessment
Minimal Living Concepts specializes in modular ADU construction throughout Greater Phoenix. Our turnkey solutions combine cutting-edge factory construction with local expertise to deliver exceptional living spaces that enhance your property and lifestyle. From our compact FLEX studios to our spacious DWELL homes, we’re revolutionizing how Phoenix builds ADUs.
