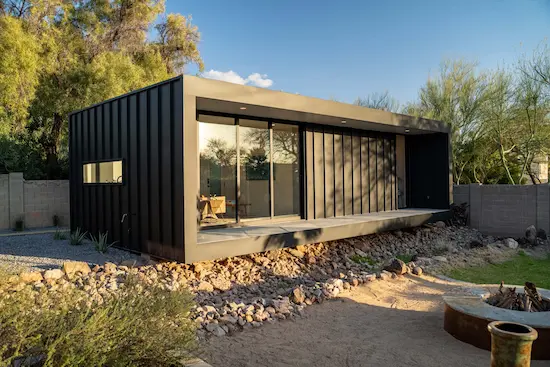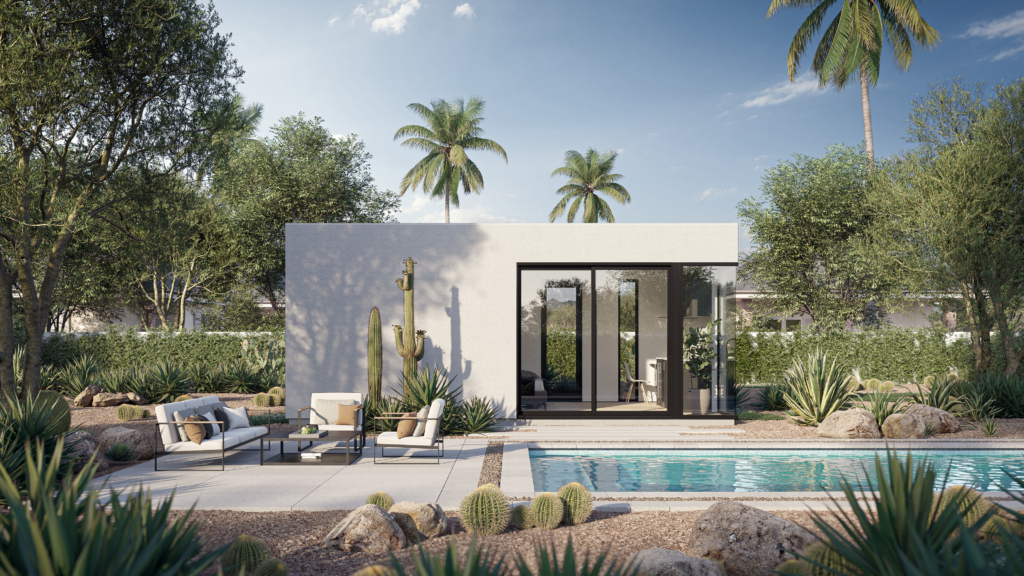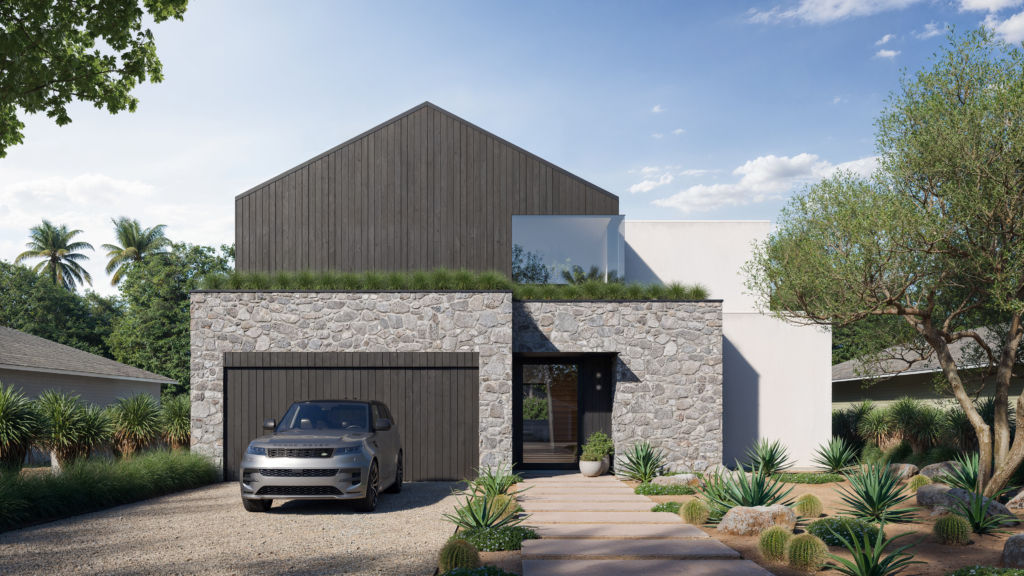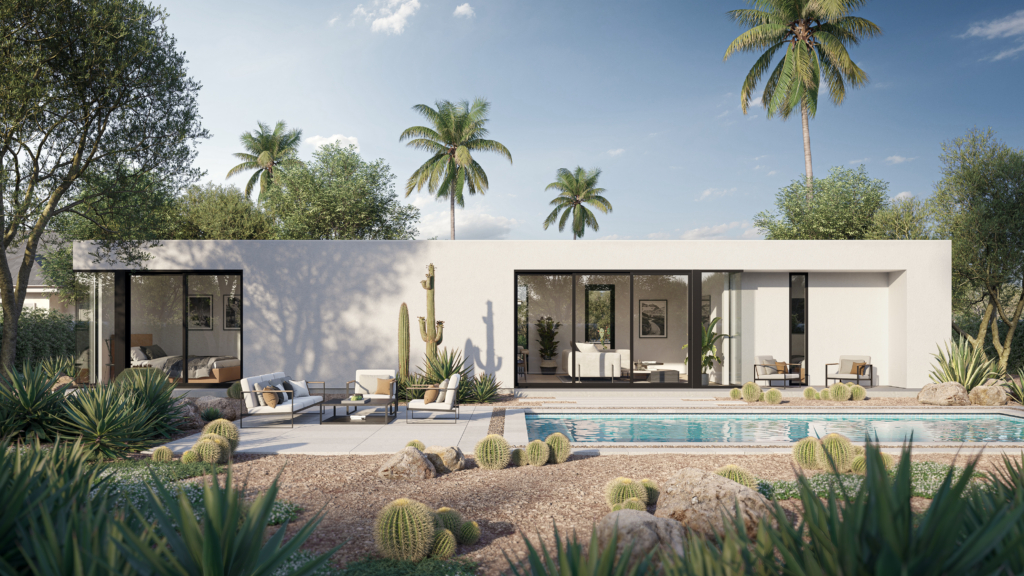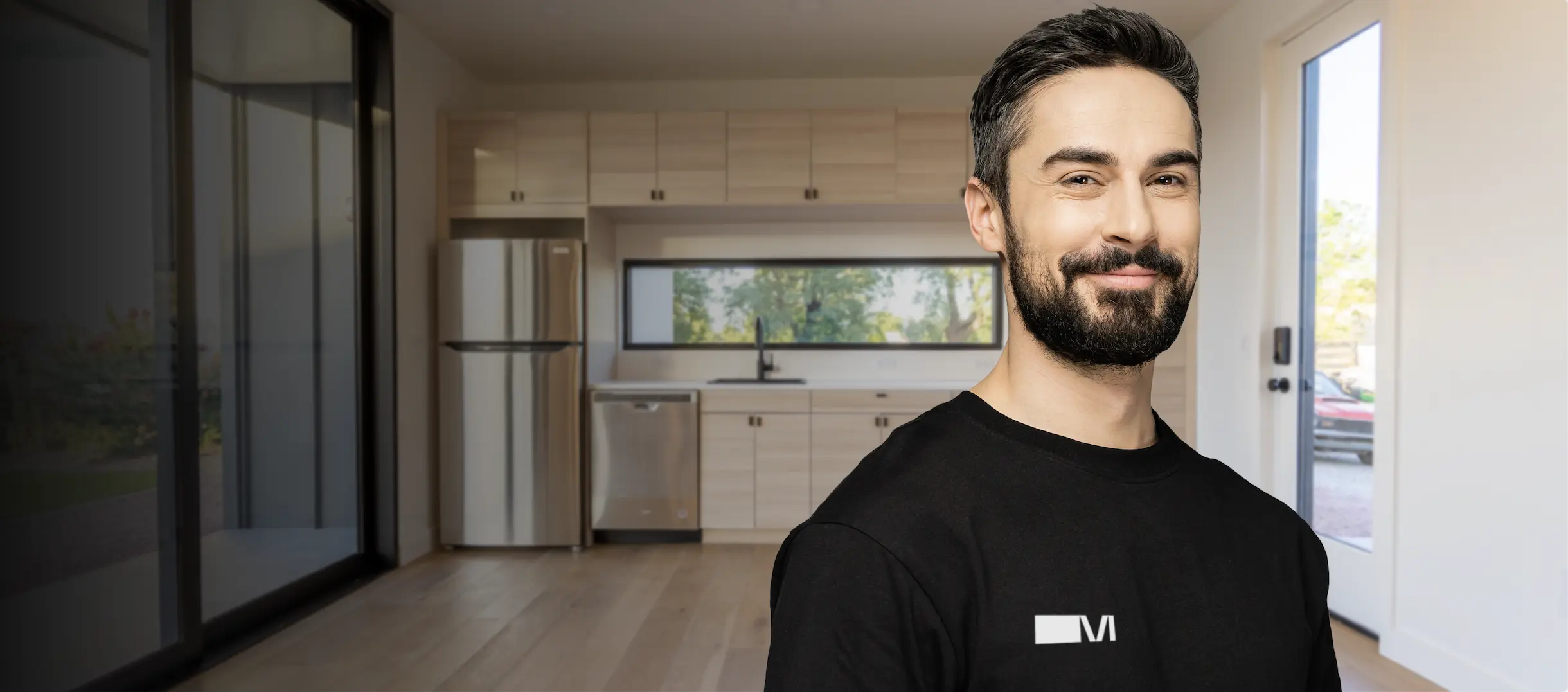At Minimal Living Concepts (MLC), we’re driven by a passion for creating exceptional tiny homes in Phoenix, AZ. We recognize the growing desire for a simplified, more intentional lifestyle, and we’re here to guide you on your tiny living journey.
<br>
Beyond Building, We Collaborate
<br>
Unlike traditional tiny home builders who offer prefabricated options, we believe your tiny home should be a personal sanctuary. It should reflect your unique personality, values, and aspirations. That’s why we offer a collaborative design process where you work alongside our team of experienced professionals. We’ll listen to your vision, understand your needs and budget, and then guide you through crafting a tiny home that perfectly complements your Phoenix lifestyle.
<br>
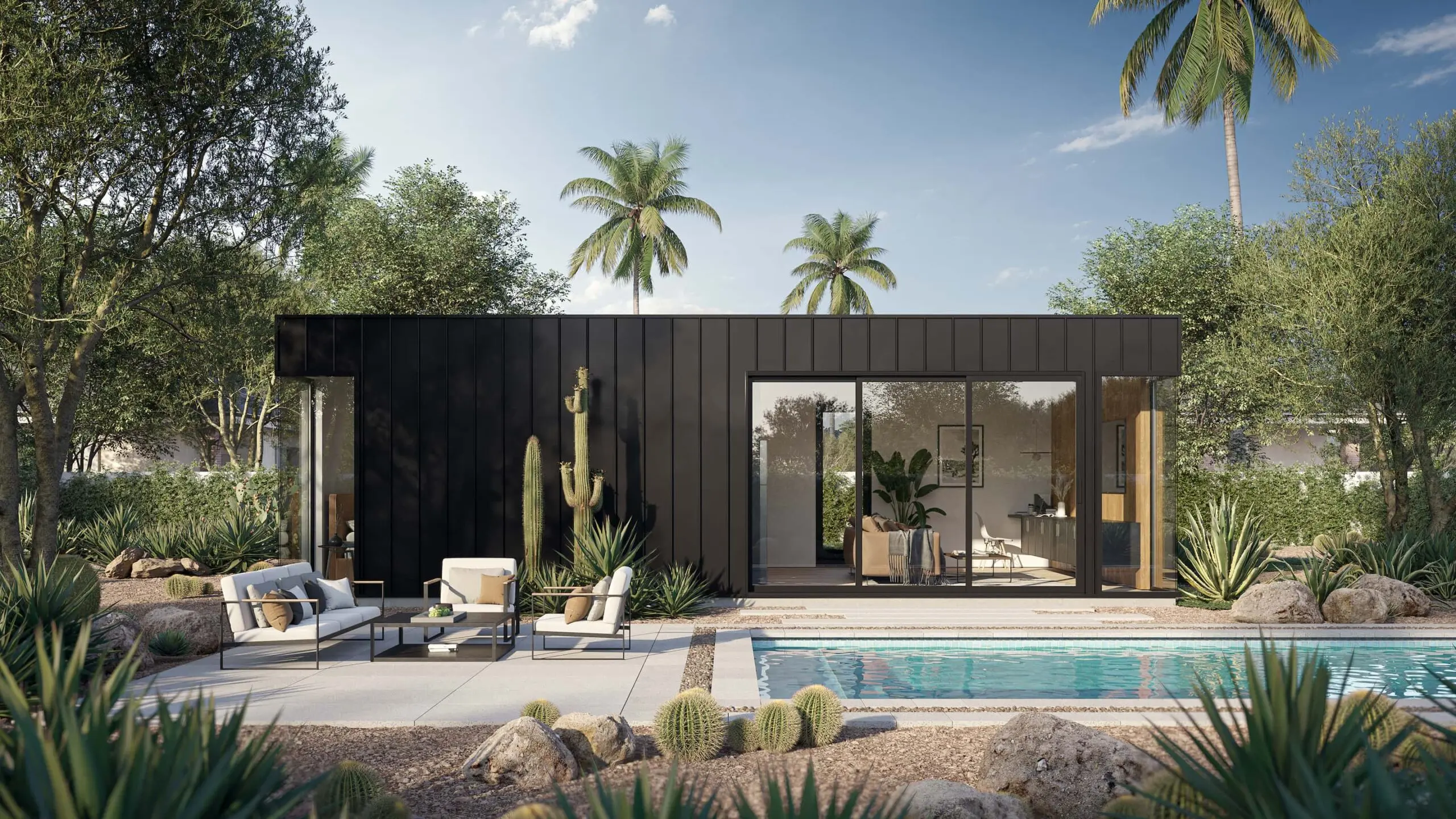
<br>
The Magic of Tiny Living in Phoenix
<br>
The allure of tiny living goes beyond square footage. It’s about a shift in perspective, prioritizing experiences over possessions, and living more deliberately. In Phoenix, with its vibrant culture, stunning scenery, and year-round outdoor activities, tiny living takes on a whole new meaning. Imagine waking up to breathtaking desert sunrises, enjoying al fresco dining on your patio, and spending evenings exploring the city’s vibrant energy – all from the comfort of your thoughtfully designed tiny home.
<br>
Benefits of Choosing MLC as Your Phoenix Tiny Home Builder:
<br>
- Customization is King: We don’t believe in a one-size-fits-all approach. Choose from a range of pre-designed floor plans (Flex, Live, Live+, Dwell) as a starting point. Then, personalize layouts, materials, finishes, and fixtures to create a truly bespoke tiny home.
- Unwavering Quality: Phoenix experiences scorching summers and mild winters. We use only the finest materials and employ skilled craftsmen to ensure your tiny home is built to last. Our construction methods and materials selection not only withstand the Phoenix climate but also surpass local building codes.
- Turnkey Solution, Stress-Free Experience: Relax and focus on the excitement of your new home. We handle everything from design, permitting, and construction to final touches. Our turnkey solution removes the burden of managing multiple contractors, ensuring a smooth and stress-free build process.
- Local Expertise, Seamless Permitting: Navigating the permitting process in Phoenix and surrounding areas can be complex. Our team has extensive experience working with local municipalities. We’ll guide you through every step, ensuring a smooth and efficient build.
- Transparency Throughout the Journey: We believe in clear and consistent communication throughout the entire process. You’ll always be informed and involved in the creation of your dream tiny home. Regular progress updates and design consultations ensure your vision translates perfectly into reality.
<br>
Considering a Tiny Home in Phoenix? Here’s How We Can Help:
<br>
- Free Consultation: Schedule a free consultation with our design team to discuss your vision, explore tiny home living possibilities, and answer any questions you might have. We’ll guide you through the process, ensuring you have all the information to make informed decisions.
- Financing Options: Building a tiny home shouldn’t be a financial hurdle. We can connect you with trusted lenders who specialize in tiny home financing, making your dream a reality.
- Community Connection: The tiny home movement thrives on connection and shared experiences. We’re passionate about fostering a supportive community. We can connect you with local resources and support networks, allowing you to connect with fellow tiny home enthusiasts in Phoenix.
<br>
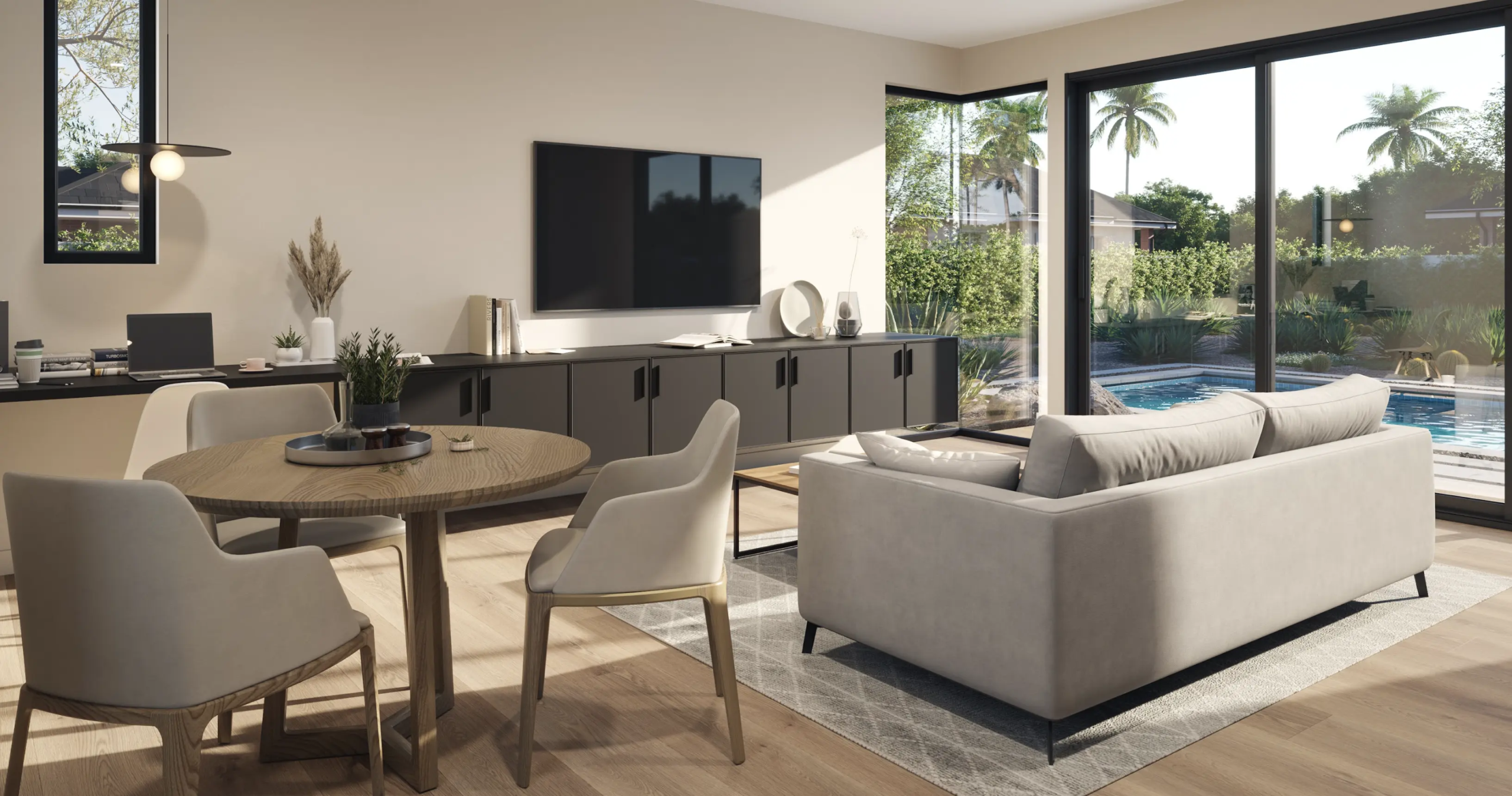
<br>
Showcasing Your Phoenix Tiny Home Dream Team:
<br>
At MLC, we’re more than just a tiny home builder. We’re a team of passionate designers, skilled craftsmen, and local experts dedicated to transforming your vision into a reality. Here’s a glimpse into the team that will collaborate with you:
- Design Team: Our design team comprises experienced professionals who understand the intricacies of tiny home living and the Phoenix climate. They’ll work closely with you to translate your vision into a functional and aesthetically pleasing design plan.
- Construction Crew: Our construction crew is comprised of skilled craftsmen who take pride in their work. They utilize high-quality materials and meticulous attention to detail to ensure your tiny home is built to last and exceeds all building code requirements.
- Permitting Specialists: Navigating the permitting process in Phoenix can be complex. Our permitting specialists have extensive experience working with local municipalities. They’ll handle all the paperwork and ensure your tiny home project adheres to all regulations.
<br>
Living Tiny in Phoenix: Embracing the Lifestyle
<br>
Imagine waking up to the warm desert sun streaming through your strategically placed windows. Picture yourself enjoying a cup of coffee on your cozy patio, surrounded by the vibrant desert landscape. Envision evenings spent exploring the city’s bustling arts scene or relaxing under the star-studded Phoenix sky. Tiny living in Phoenix allows you to:
- Embrace Outdoor Living: Phoenix boasts incredible year-round weather, perfect for embracing the outdoors. Your tiny home can serve as your basecamp for exploring nearby hiking trails, national parks, and breathtaking natural landscapes. Relax on your patio, enjoy al fresco dining under the stars, or create an outdoor living space perfect for entertaining friends.
- Simplify Your Life: Tiny living encourages a minimalist lifestyle, allowing you to focus on experiences and meaningful connections. By minimizing your possessions, you can free up time and resources to pursue your passions and hobbies.
- Live More Sustainably: Tiny homes often require less energy to heat and cool, making them a more sustainable living option. At MLC, we incorporate eco-friendly materials and building practices whenever possible, reducing your environmental footprint.
- Build Stronger Community Connections: The tiny home movement fosters a sense of community and shared experience. By joining local meetups or online forums, you can connect with other tiny home enthusiasts in Phoenix, share experiences, and build lasting friendships.
<br>
Ready to Start Your Tiny Home Journey in Phoenix?
<br>
At MLC, we’re more than just a tiny home builder. We’re your partners in creating a space that reflects your values and simplifies your life. We understand the unique considerations of building a tiny home in Phoenix and are committed to providing you with an exceptional experience.
Contact us today to schedule a free consultation and let’s turn your dream tiny home in Phoenix into a reality!
