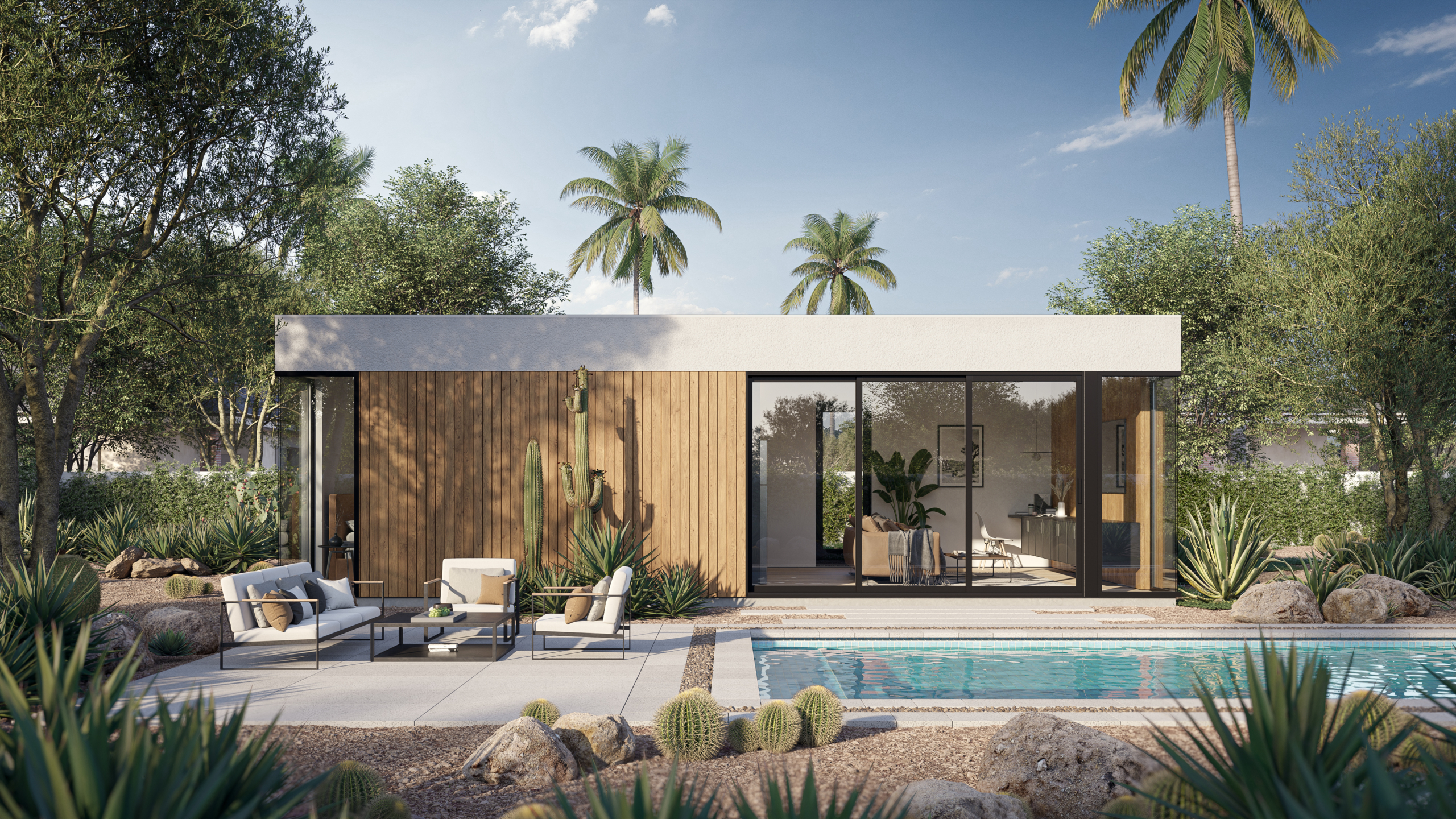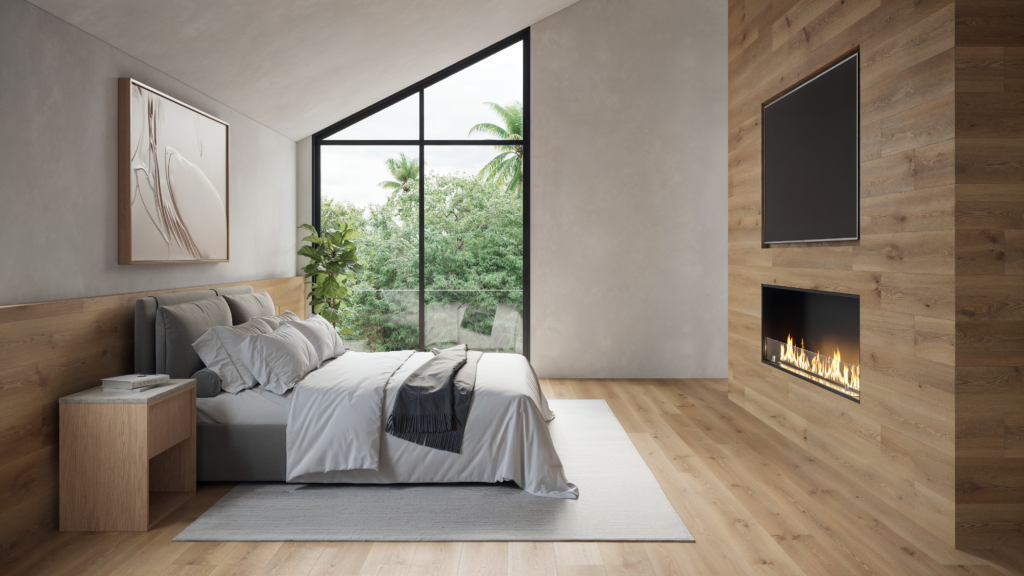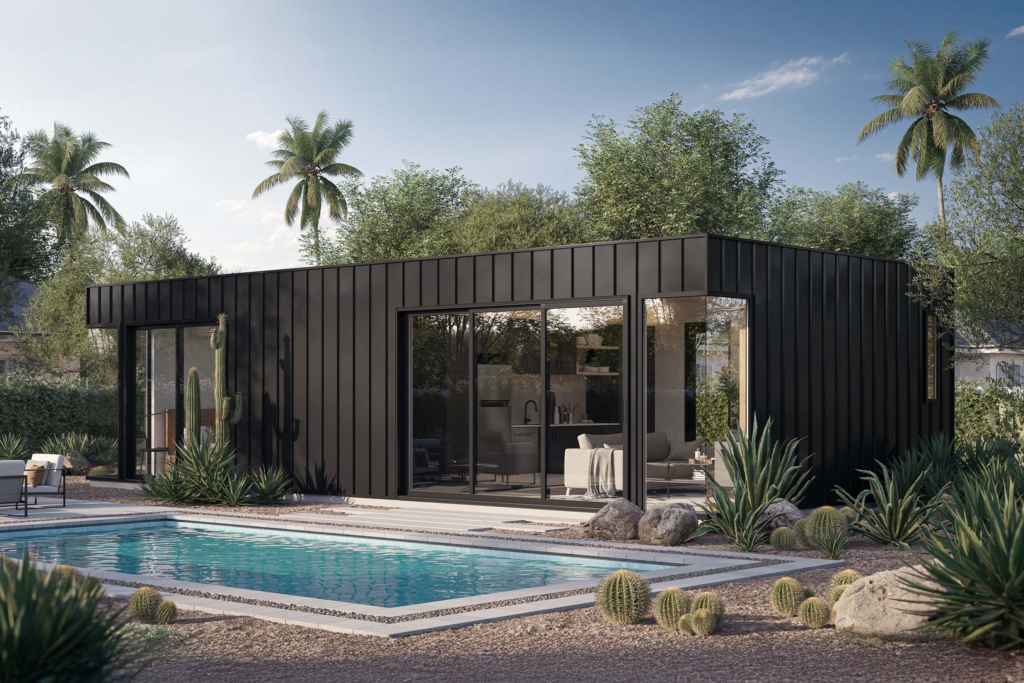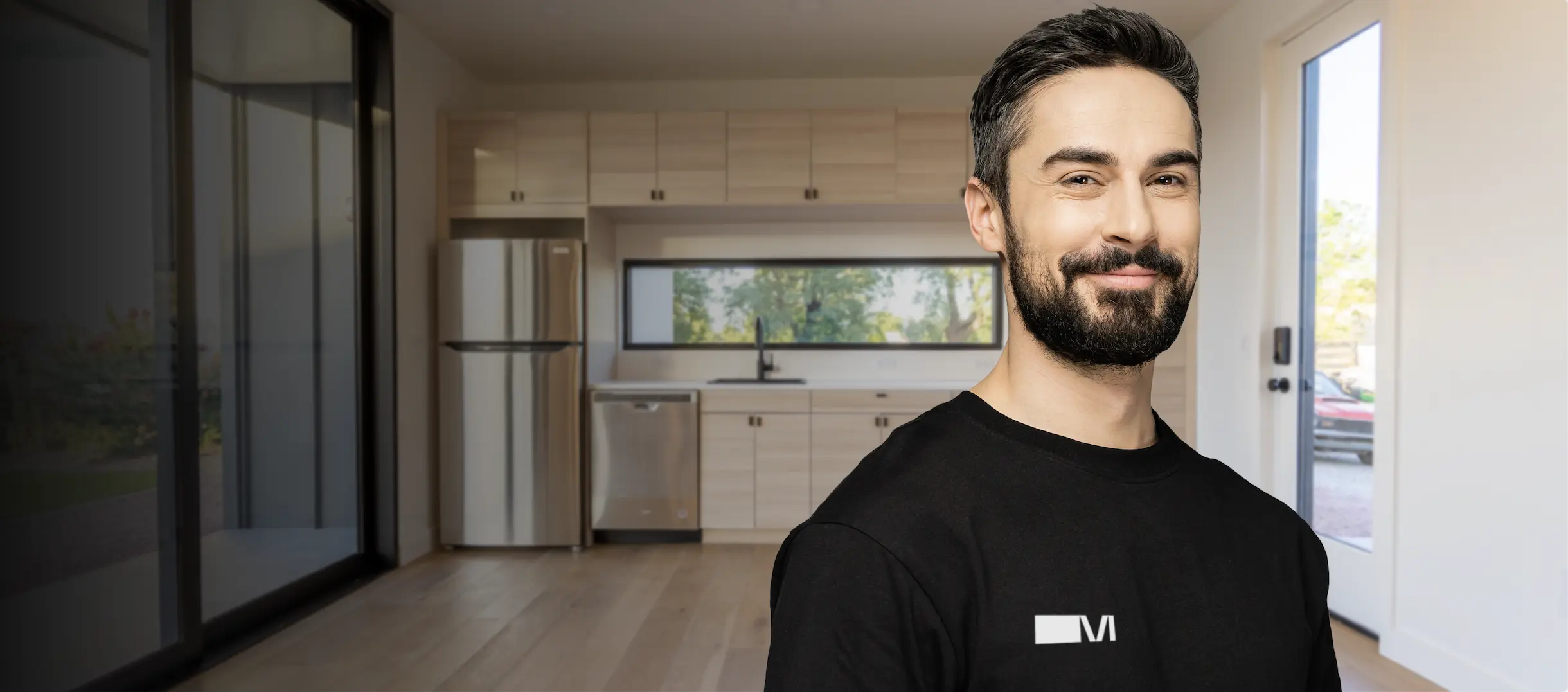If you’re a Phoenix homeowner considering building an ADU, the question keeping you up at night may not actually be whether you should build one at all.
With property values on the rise and plenty of compelling reasons to build an ADU in Arizona, the financial case practically makes itself.
According to the U.S. Census Bureau, housing starts have increased significantly in recent years, reflecting growing demand for additional housing options.
We’ve watched countless homeowners discover that their biggest regret isn’t building an ADU—it’s waiting so long to start.
So the next question is: how long does it actually take to build an ADU?
We’ve learned that timeline anxiety is the biggest barrier between homeowners and their dreams of additional income, multigenerational living, or simply having space for life’s changes.
And that’s fair enough!
Nobody wants to commit to a year-long construction zone in their backyard without knowing what they’re really signing up for.
Here’s the straight answer: most Phoenix ADU projects take between 8 to 12 months from initial consultation to certificate of occupancy.
In this post, we’re walking you through the timeline, covering every phase of the ADU building process and what it entails.
Table of Contents
- ADU Build: The Entire Process and What to Expect
- Phase 1: Planning and Design (1-2 months)
- Phase 2: Permits and Approvals (2-4 months)
- Phase 3: Site Preparation (2-4 weeks)
- Phase 4: Construction (4-8 months)
- Phase 5: Final Inspections and Completion (2-4 weeks)
- Factors That Can Affect Your Timeline
- How Minimal Living Concepts Keeps Projects on Track
- Real Phoenix ADU Stories: Timeline Challenges and Successes
- Planning Your ADU Timeline: Next Steps
ADU Build: The Entire Process and What to Expect
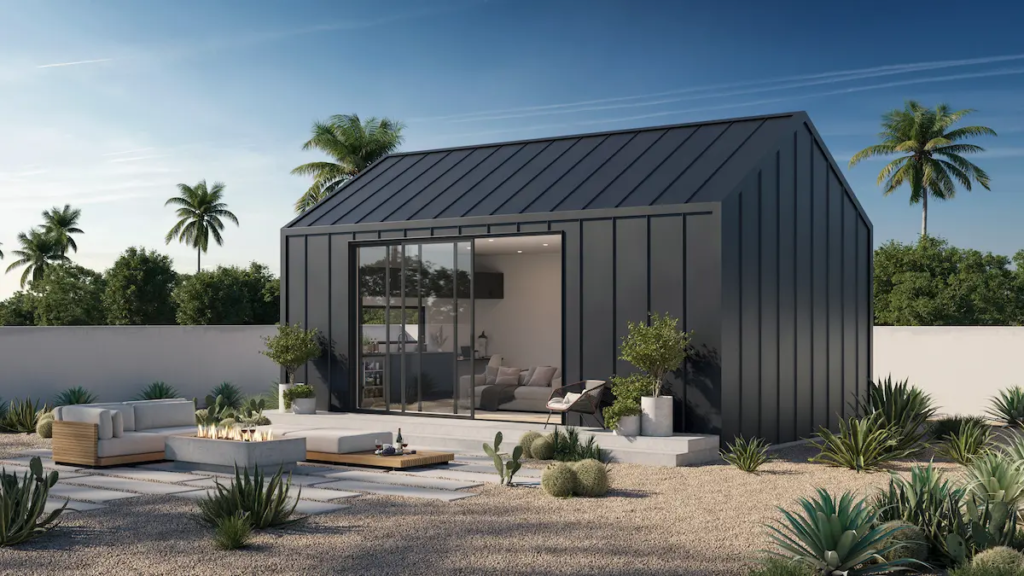
At Minimal Living Concepts, we’ve streamlined our process by handling everything in-house – design, permitting, and construction under one roof – making timelines as predictable as possible.
We’ve worked through permitting challenges in Phoenix’s historical districts, navigated design changes mid-construction, and delivered quality ADUs even when supply chains got complicated.
Every project teaches us something new about managing the unexpected.
What we’ve discovered is that transparency about timelines doesn’t just reduce anxiety; it actually helps projects finish faster.
But before we dive into each phase, let’s establish realistic expectations.
The National Association of Home Builders reports that custom home construction nationwide averages 10.7 months, and ADUs typically follow a similar pattern due to the same regulatory requirements.
Phoenix isn’t unique in this regard, though our desert climate does create some specific considerations.
In Phoenix specifically, we see these average timelines:
- Fast track projects: 8-9 months (simple designs, quick permit approval)
- Standard projects: 10-11 months (most common scenario)
- Complex projects: 12-15 months (unique sites, design changes, permit complications)
The key insight from our experience?
The homeowners who fare best are those who understand that each phase serves a purpose.
Rushing the planning phase inevitably adds months to construction.
Skipping proper site preparation creates expensive delays later.
What makes Phoenix unique is our city’s commitment to ADU development.
Recent updates to city ordinances have actually streamlined many processes, though navigating the specific requirements still demands expertise.
It’s like having a GPS that shows you the route but doesn’t warn you about construction zones.
The Arizona Department of Housing has provided additional guidance following Arizona’s Senate Bill 1415, which further supports ADU development across the state.
This legislation aligns with national trends documented by the Urban Institute, which shows increasing state-level support for ADU development nationwide.
Phase 1: Planning and Design (1-2 months)
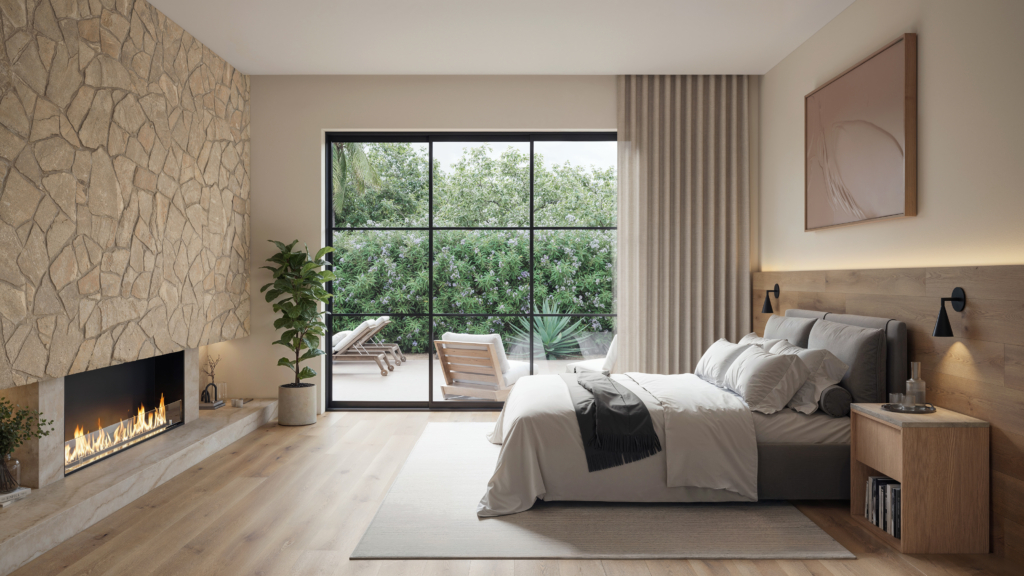
The planning phase feels deceptively simple, but it’s where smart decisions save months later.
We start every project with a comprehensive site assessment because we are intimately familiar with how Phoenix properties present unique challenges.
Every lot tells a story, and some are more complicated than others.
Setback requirements, utility access, and soil conditions vary dramatically across the Valley.
During our initial consultation, we walk your property with you and make practical considerations.
Where will the electrical connection tie in?
How will we route plumbing without disrupting your existing landscaping?
Which direction should windows face to minimize summer heat gain while maximizing natural light?
These aren’t just technical questions; they’re the difference between an ADU that works with your lifestyle and one that fights against it.
Design Development and Iterations
Our design process typically requires 2-3 rounds of revisions.
We’ve learned that homeowners need time to visualize how their ADU will function in daily life.
The first design rarely captures everything perfectly, and that’s completely normal.
Whether you’re considering our popular Live model for single occupancy or the spacious Live+ design with expanded living areas, each option serves different lifestyle needs.
For instance, we had one client who initially wanted a studio layout but realized during the design phase that separating the bedroom would better serve their multigenerational needs.
They ultimately chose our Dwell model with two bedrooms, which provided the privacy and functionality their family required.
Making that change on paper costs nothing.
But making it during construction can cost thousands.
For that reason, we use 3D modeling software to help clients understand spatial relationships.
Phoenix lots often feel spacious until you start planning a 800-square-foot structure.
Suddenly, every square foot matters in ways you hadn’t considered.
Our renderings help families understand sight lines, privacy considerations, and how the ADU will integrate with their existing outdoor spaces.
Budget Finalization and Expectations
The cost of building an ADU in Phoenix varies based on size, finishes, and site conditions.
No two projects are identical—just like no two backyards are identical.
You can explore our comprehensive pricing structure to understand the investment involved.
Still, establishing a realistic budget during this phase prevents delays later.
We’ve seen too many projects stall mid-construction when costs weren’t properly planned upfront.
We’ll provide detailed cost breakdowns so clients understand where their investment goes.
Do you want premium finishes or faster completion?
Would you prefer custom features or proven designs?
These conversations happen during planning, not during construction when changes become expensive and time-consuming.
Trust us—arguing about cabinet styles while drywall crews are waiting isn’t fun for anyone.
Phase 2: Permits and Approvals (2-4 months)

Phoenix’s permitting process has improved significantly in recent years, but it remains the most variable part of any ADU timeline.
This is the phase that keeps contractors awake at night, and for good reason.
The City of Phoenix Planning & Development Department continues to refine their processes based on industry feedback.
They have streamlined many procedures, yet the complexity of regulations means this phase requires both patience and expertise.
Understanding Phoenix’s ADU Regulations
Phoenix allows ADUs on most single-family residential lots, but specific requirements depend on your zoning designation, lot size, and existing structures.
The devil, as they say, is in the details.
Recent updates to city ordinances have simplified some processes while maintaining important safeguards for neighborhoods.
We handle all permit applications, but the city’s review process typically takes 60-90 days for standard applications.
That said, we’ve seen permits approved in 45 days and others take 120 days due to reviewer workloads, application completeness, or need for additional information.
It’s a bit like airline schedules: estimates are helpful, but you need to plan for variability.
Navigating Unique Situations
Phoenix’s historical districts present special challenges.
We recently completed an ADU project in a historical district where the homeowner had been concerned about potential complications.
Their worry was understandable: historical districts have their own rulebook, and it’s not always intuitive.
Some neighborhoods guard their aesthetic character more fiercely than others.
Our experience with these unique permitting requirements meant we could guide them through additional review processes without major delays.
The key was understanding upfront that historical district reviews require additional time and documentation.
Each district has specific requirements for architectural compatibility, material choices, and even color palettes.
What looks like a simple setback requirement on paper becomes complex when you factor in historic preservation guidelines.
Working with City Reviewers
City plan reviewers are incredibly knowledgeable, but they’re also overwhelmed with applications.
Phoenix’s growth means everyone is processing more permits than ever before.
We’ve built relationships with planning staff over years of submitting quality applications.
This doesn’t mean permits get rubber-stamped, but it does mean issues get identified and resolved quickly.
We’ve also learned to anticipate common review comments and address them proactively.
For example, Phoenix reviewers consistently check for proper stormwater management, so rather than waiting for this comment during review, we design drainage solutions from the beginning.
Phase 3: Site Preparation (2-4 weeks)
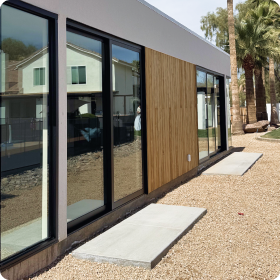
Site preparation in Phoenix can be complicated due to unique soil conditions, ranging from sandy loam to hardpan caliche, which may hinder excavation equipment.
You never really know what’s under your backyard until you start digging.
We conduct soil tests during the planning phase, but excavation may uncover unexpected issues that require adjustments.
Utility Connections and Infrastructure
Utility layouts vary significantly across Phoenix neighborhoods:
- Older areas may have utilities in easements, complicating construction access.
- Newer subdivisions usually have more predictable utility layouts but may involve longer connection runs.
We coordinate with local utility providers:
- Arizona Public Service (APS) or Salt River Project (SRP) for electrical connections.
- City of Phoenix for water and sewer connections.
- Southwest Gas for natural gas connections.
Each utility operates on its own timeline, which is why coordination becomes crucial. One delayed connection can push back your entire schedule.
Utilities don’t care about your construction timeline.
They operate on their own mysterious schedule that seems to involve lots of forms and very little urgency.
Each utility has its own scheduling requirements, so it’s important to start these processes early, ideally during the permit phase.
Foundation and Grading Work
In Phoenix, foundations must be designed to accommodate shifting soil conditions due to moisture changes, making proper drainage essential.
Our monsoon seasons can be particularly challenging for improperly designed drainage systems.
Also, unexpected hardpan may require different excavation techniques, which can extend site preparation but help avoid future foundation problems.
That’s why grading is so significant for integrating the ADU with existing landscaping.
At MLC, we take care around established trees and irrigation systems.
Many of our clients have spent years cultivating their desert landscapes, and we respect that investment.
And many homeowners value their desert landscaping, so we use techniques to minimize disruption to mature plants.
Phase 4: Construction (4-8 months)
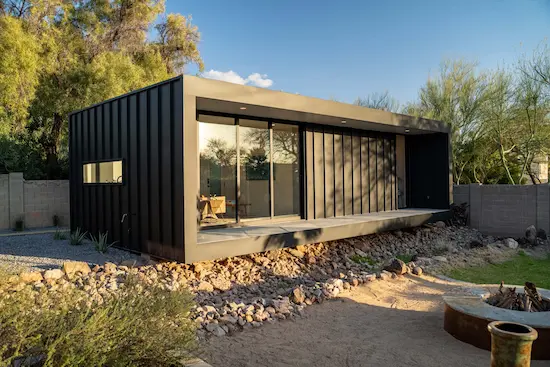
Construction is where timelines become most visible and, unfortunately, where delays feel most frustrating.
This is when your project transforms from plans and permits into something you can actually see taking shape.
But understanding the sequence of work helps homeowners appreciate why certain phases can’t be rushed.
Foundation and Framing (3-4 weeks)
Phoenix’s building season runs roughly October through May, when temperatures make outdoor work manageable.
Summer construction isn’t impossible, but it requires significant schedule adjustments.
We’re talking about heat that can literally cook an egg on your driveway by 10 AM.
Unlike builders who juggle multiple subcontractors, our in-house construction team maintains consistent quality and scheduling regardless of weather conditions.
Our framing crews start early, often beginning work at 6 AM during summer months.
Quality framing sets the stage for everything that follows.
Get this wrong, and you’ll be dealing with consequences throughout the entire build.
We’ve learned that rushing framing to make up time elsewhere inevitably creates problems during mechanical and finish work.
Mechanical, Electrical, and Plumbing (MEP) – 4-6 weeks
MEP work in Phoenix requires special attention to energy efficiency and heat management.
This isn’t just about meeting code: it’s about creating a space that won’t bankrupt you in utility bills.
Our electrical systems include enhanced cooling load calculations because Arizona’s extreme temperatures stress HVAC systems beyond national averages.
According to Energy.gov guidelines, proper HVAC sizing becomes critical in climates with extreme cooling demands.
We size systems conservatively because undersized cooling systems fail quickly in Phoenix summers.
An underpowered AC unit in July isn’t just uncomfortable, it’s potentially dangerous.
Plumbing installation must account for thermal expansion in Arizona’s temperature swings.
With this in mind, we use expansion joints and proper pipe routing to prevent problems that might not surface for years in milder climates but can cause failures within months in Phoenix.
Insulation and Drywall (3-4 weeks)
Phoenix building codes require enhanced insulation standards.
The standard approaches that work in temperate climates simply aren’t sufficient here.
The International Code Council sets baseline standards, but Arizona conditions benefit from additional thermal barriers.
Understanding these requirements is part of our comprehensive planning and construction process.
Drywall installation seems straightforward, but we know that Phoenix’s low humidity affects drying times and joint compound curing.
So, we schedule drywall work carefully to account for these environmental factors.
Rushing this phase can lead to visible imperfections that are expensive to fix later.
Interior and Exterior Finishes (6-8 weeks)
Finish work is where quality becomes visible and where clients start seeing their vision become reality.
It’s also where patience becomes essential: good finishes can’t be rushed.
We coordinate flooring, cabinetry, countertops, and fixture installation in a specific sequence to prevent damage and rework.
Exterior finishes in Phoenix need to withstand intense UV exposure and thermal cycling, given the climate, which is why we typically use materials and techniques proven to last in desert conditions.
Stucco, for example, requires specific curing procedures in low-humidity environments.
The technique that works in humid climates can fail spectacularly in Arizona’s dry heat.
Quality Control Throughout Construction
Our approach to quality control reflects lessons learned from years of Phoenix construction.
Every mistake we’ve seen (and made) has taught us something valuable about prevention.
We conduct inspections at every phase, not just when city inspectors require them.
Many clients have noted our attention to detail, and that’s a major point of pride for us!
We believe that attention manifests in systematic quality checks throughout construction.
We photograph work at key stages, providing clients with documentation of proper installation techniques.
Our hope is that this transparency helps clients understand the quality they’re receiving and provides valuable records for future maintenance.
Phase 5: Final Inspections and Completion (2-4 weeks)
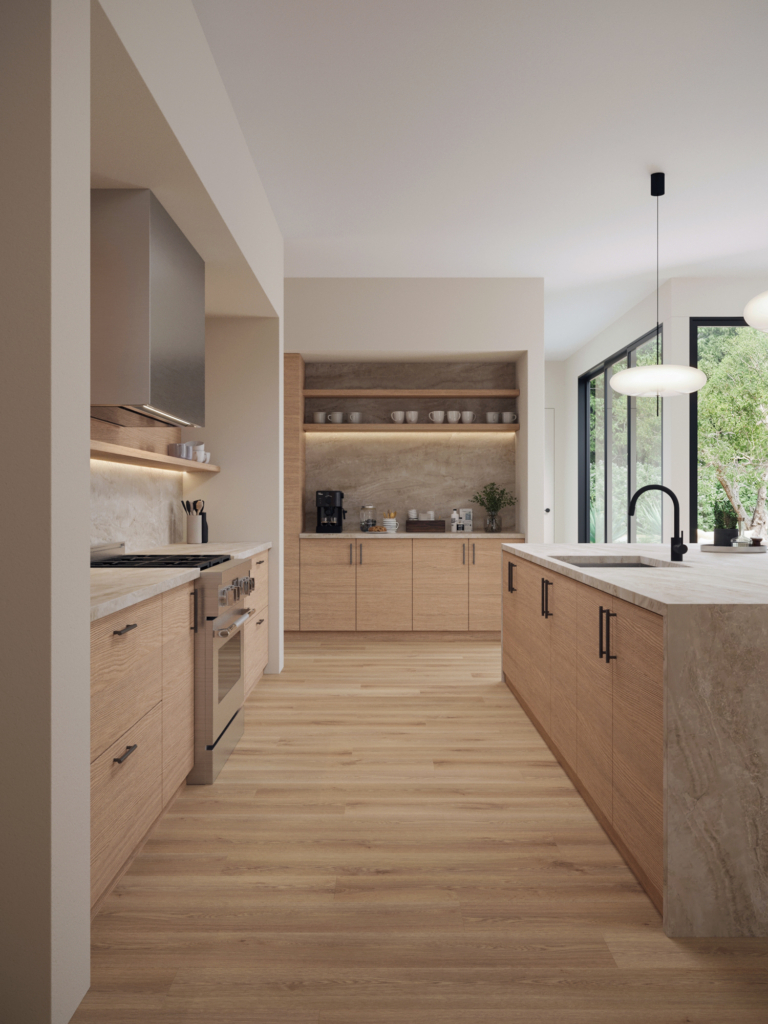
The final phase feels like it should be quick.
You can see the finish line, and everything looks almost ready.
But of course, government inspections operate on official schedules, not construction timelines.
Phoenix building inspectors are thorough and professional, but inspection availability depends on city staffing and workloads.
City Inspections and Code Compliance
Phoenix requires multiple inspections during construction:
- foundation
- framing
- electrical rough-in
- plumbing rough-in
- insulation
- final
Each inspection must pass before proceeding to the next phase.
There’s no skipping steps or combining inspections to save time.
We draw on our experience to anticipate inspector requirements and pass inspections on the first attempt.
These details matter for safety and legal occupancy, but they’re easy to overlook without systematic preparation.
Certificate of Occupancy Process
The certificate of occupancy represents official permission to inhabit your ADU.
Without this document, your beautiful new structure is essentially an expensive storage shed.
This document is required for legal rental, insurance coverage, and resale value documentation.
The U.S. Census Bureau tracks occupancy permits as official housing unit completions, making this certificate your ADU’s official “birth certificate.”
Processing times vary due to holidays and other variables, but we typically see certificates issued within 1-2 weeks of passing final inspection.
Final Walkthrough and Project Handover
Our final walkthrough covers every system and feature in detail.
This is when we demonstrate HVAC controls, explain maintenance requirements, and provide warranty documentation.
It’s more than ceremonial: this is your chance to become an expert on your new space.
More than just a formality, this is the moment where clients can learn to maximize their ADU’s performance and longevity.
We also use this chance to connect clients with our network of recommended landscapers and specialty tradespeople for any additional work they might want.
Usually, clients choose to add landscaping, fencing, or outdoor features after ADU completion.
How Long Does It Take? Factors That Can Affect Your Timeline
Some factors are controllable, others aren’t.
But knowing what to expect reduces stress during construction.
Understanding the differences between ADUs and tiny homes can also help you make informed decisions about which path makes most sense for your situation.
Both options have merit, but they serve different purposes and come with different timeline considerations.
If you’re specifically interested in tiny home construction, you might also explore our services as your Phoenix tiny home builder partner.
Design Complexity and Changes:
Simple, rectangular ADUs with standard finishes move through the system fastest.
Think of them as the sedans of the ADU world: reliable, efficient, and predictable.
Meanwhile, complex rooflines, custom features, or premium materials require additional coordination and installation time.
Usually, we manage to identify potential changes during the design phase when modifications are cheaper and faster to implement.
Permit Approval Variations
Phoenix’s permit approval times vary based on application complexity, reviewer workloads, and seasonal factors:
Summer months often see faster permit processing as fewer applications are submitted, while spring brings higher volumes as homeowners prepare for construction season.
Unique properties or complex designs require additional review time.
Historical districts, steep slopes, or unusual lot configurations trigger additional scrutiny that can extend permit timelines by several weeks.
Weather and Seasonal Considerations
Phoenix’s construction season heavily influences project scheduling.
Summer temperatures above 110°F make many outdoor tasks dangerous or impossible during midday hours.
These are potentially dangerous conditions for construction workers.
Construction crews can adjust schedules, but productivity naturally decreases.
Material Availability and Supply Chain Issues
At MLC, we order materials early and maintain relationships with multiple suppliers to minimize delays.
Nevertheless, appliances, windows, and specialty finishes sometimes require longer lead times than standard scheduling anticipates.
Global supply chains are more fragile than most people realize.
What’s more, Phoenix’s rapid growth has created high demand for construction materials, sometimes extending delivery times for specialty items.
The Bureau of Labor Statistics tracks construction material costs and availability, which can impact project timelines nationwide.
Planning material deliveries well in advance helps maintain construction schedules.
How Minimal Living Concepts Keeps an ADU Project on Track
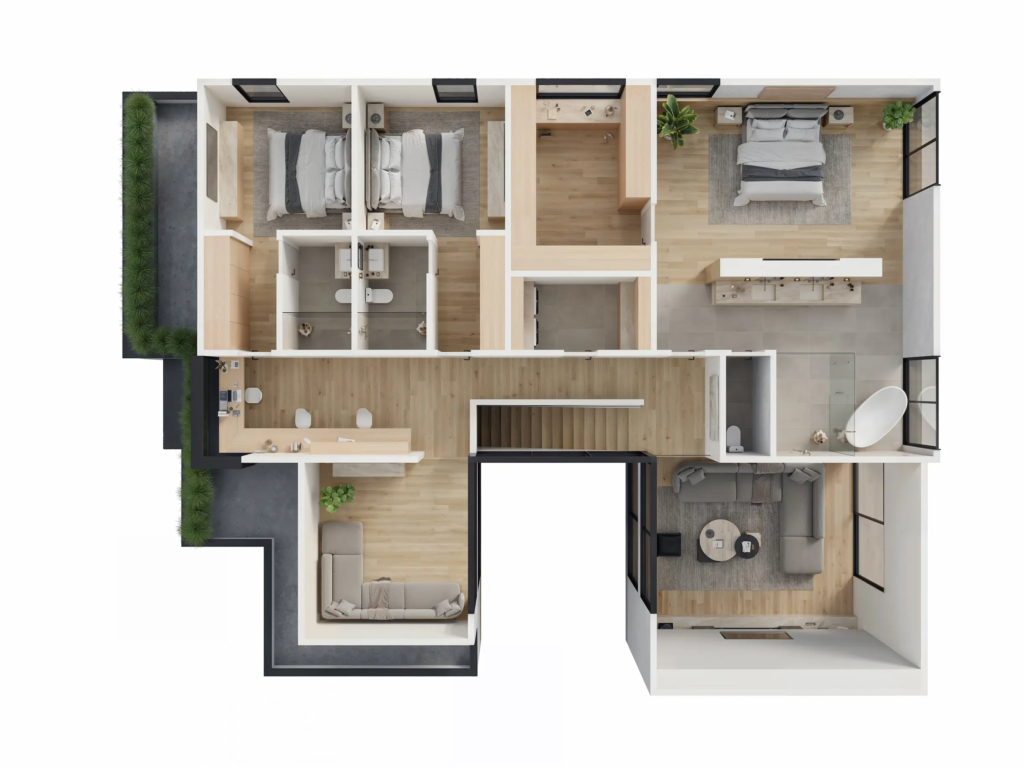
Our systematic approach to project management eliminates the coordination chaos of traditional building by keeping architecture, permitting, and construction under one roof – lessons learned from hundreds of Phoenix-based ADU projects where we’ve seen other approaches fail.
Successful timeline management requires coordination, communication, and contingency planning.
Here’s how we keep things running with as few hitches as possible:
Proactive Communication and Project Management: We provide regular project updates through multiple channels. Nobody likes surprises when it comes to construction timelines.
Clients receive weekly email updates outlining completed work, upcoming tasks, and any schedule adjustments.
Managing Permits and Inspections: We submit applications strategically, coordinate with city reviewers, and schedule inspections to minimize delays.
Our local expertise helps navigate Phoenix’s specific requirements efficiently.
Quality Control and Timeline Management: Quality work actually saves time by preventing rework and callbacks. It’s counterintuitive, but taking time to do things right the first time speeds up the overall project.
Our systematic approach to quality control includes regular inspections, photo documentation, and clear communication with trade contractors about standards and expectations.
Incidentally, the client who mentioned that our attention to detail meant their final product exceeded expectations was experiencing the result of quality-focused project management.
When work is done right the first time, projects stay on schedule and clients stay satisfied.
Flexibility and Problem-Solving: Construction projects inevitably encounter unexpected conditions or challenges. Murphy’s Law applies especially strongly to construction projects.
Our experience helps us anticipate common issues and develop solutions quickly.
Whether it’s discovering unexpected utilities, addressing soil conditions, or coordinating with neighboring properties, we’ve developed systematic approaches to common problems.
Network of Trusted Partners: Our success depends on the reliable partners we trust most throughout the construction process. We’ve learned that the cheapest subcontractor is rarely the most cost-effective.
We work with established suppliers, experienced trade contractors, and specialized service providers who understand our quality standards and timeline expectations.
Real Phoenix ADU Stories: Timeline Challenges and Successes
Real client experiences illustrate how timelines work in practice and how challenges get resolved.
These stories aren’t cherry-picked success cases but rather representative of the range of situations we encounter.
As an example, we had a recent client in one of Phoenix’s historical districts who was initially concerned about timeline implications of additional permitting requirements.
Historical district reviews require architectural compatibility assessments and material approvals that standard projects don’t face.
We guided them through the additional documentation requirements and coordinated with historical preservation staff early in the process.
The project ultimately completed within 11 months.
To put that in perspective, it’s only slightly longer than a standard timeline despite the additional regulatory complexity.
The client was particularly appreciative of our patience with the unique permitting requirements and our expertise in navigating processes they couldn’t have managed independently.
Similarly, we worked with a family who initially planned a studio layout but realized during construction that their needs had shifted.
Life has a way of changing your priorities mid-project.
They wanted to separate the bedroom area for privacy without compromising the heart and soul of their home: an open living concept.
Our construction approach allowed for this modification without major timeline disruption.
Because we had anticipated potential changes during the design phase, the structural and mechanical systems could accommodate the adjustment.
We believe this flexibility reflects our experience with how families’ needs evolve during the construction process and our systematic approach to managing modifications.
Planning Your ADU Timeline: Next Steps
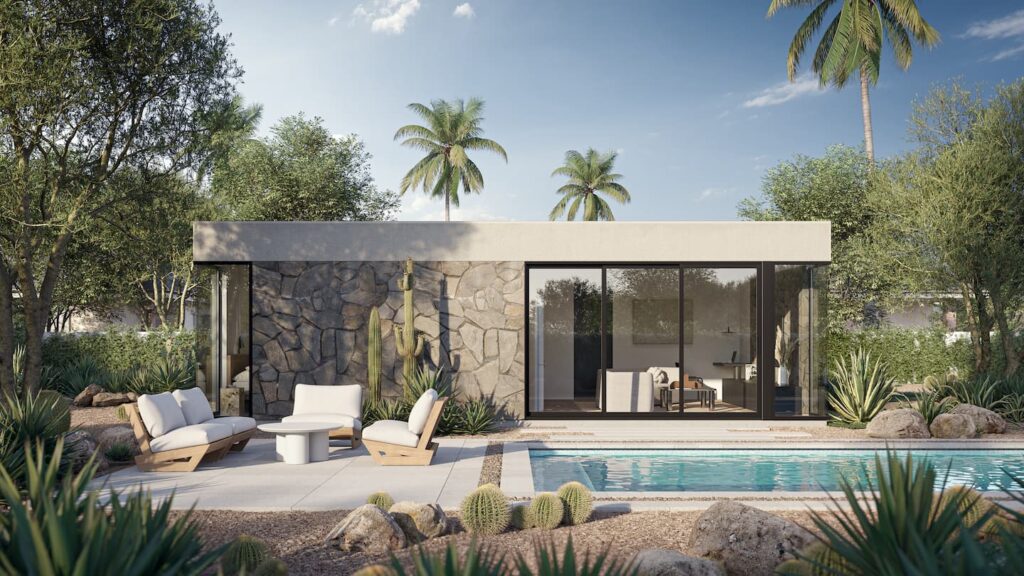
Getting your ADU quote is the first step in establishing a realistic timeline for your specific project.
But first, here are a few key considerations:
Seasonal Planning
Projects starting in fall or winter typically experience more predictable weather conditions and better material availability.
Spring is beautiful in Phoenix, but it’s also when everyone else is starting their construction projects.
Spring starts often encounter higher demand for contractors and longer material lead times.
Summer construction is possible but requires modified approaches and potentially extended timelines due to heat restrictions.
We work year-round, but clients should understand seasonal factors when planning their timelines.
Financial Planning and Timeline Coordination
Financing your ADU requires coordination with construction timelines. Cash flow planning becomes especially important for projects spanning multiple seasons.
Different financing options have different disbursement schedules that need to align with construction phases.
Some homeowners even explore financing an ADU with their new home purchase to streamline the entire process.
Some clients benefit from touring completed ADUs before finalizing their plans. Seeing is believing, especially when you’re making decisions about space and finishes.
Setting Realistic Expectations
The most successful ADU projects begin with realistic timeline expectations and clear communication about potential variables.
We’ve found that clients who understand the construction process experience less stress and make better decisions throughout their project timeline.
Our streamlined 8-month process represents our optimized approach to Phoenix ADU construction, but every project has unique characteristics that can affect timing.
Investment Perspective and Long-term Value
Remember that ADU construction timelines should be viewed in the context of long-term investment value.
A few extra months during construction become irrelevant when you’re enjoying decades of benefits.
ADUs provide benefits for single-family rental investors that justify the construction timeline investment.
The rental income alone can transform your financial picture.
Whether you’re planning multigenerational living, rental income, or future flexibility, the months invested in proper ADU construction provide decades of value.
Quality construction takes time, but it delivers better long-term results than rushed projects.
In ten years, you won’t remember whether your ADU took 8 months or 12 months to build, but you’ll definitely remember the quality of the finished product.
For those considering building an ADU vs. opting for an assisted living facility for aging parents, the timeline investment becomes even more meaningful when viewed through the lens of family care and financial savings.
Conclusion
Whether you’re eyeing rental income, planning for aging parents, or simply want a space that grows with your family’s changing needs, understanding the timeline of building an ADU helps you make confident decisions.
The 8-12 month journey from consultation to certificate of occupancy might feel daunting at first glance.
But break it down into phases, understand what drives each timeline, and work with experienced professionals who’ve navigated these waters hundreds of times before, and the process becomes manageable – even exciting.
We’ve learned that the best ADU projects aren’t necessarily the fastest ones.
They’re the ones where homeowners understand what they’re signing up for, trust the process, and end up with a space that exceeds their expectations for decades to come.
Your backyard has potential you probably haven’t even imagined yet.
The question isn’t whether you should build an ADU: it’s when you’re ready to start.
Ready to take the next step?
Get your ADU quote and let’s start planning your timeline today.
We promise the conversation will be more exciting than you think.
