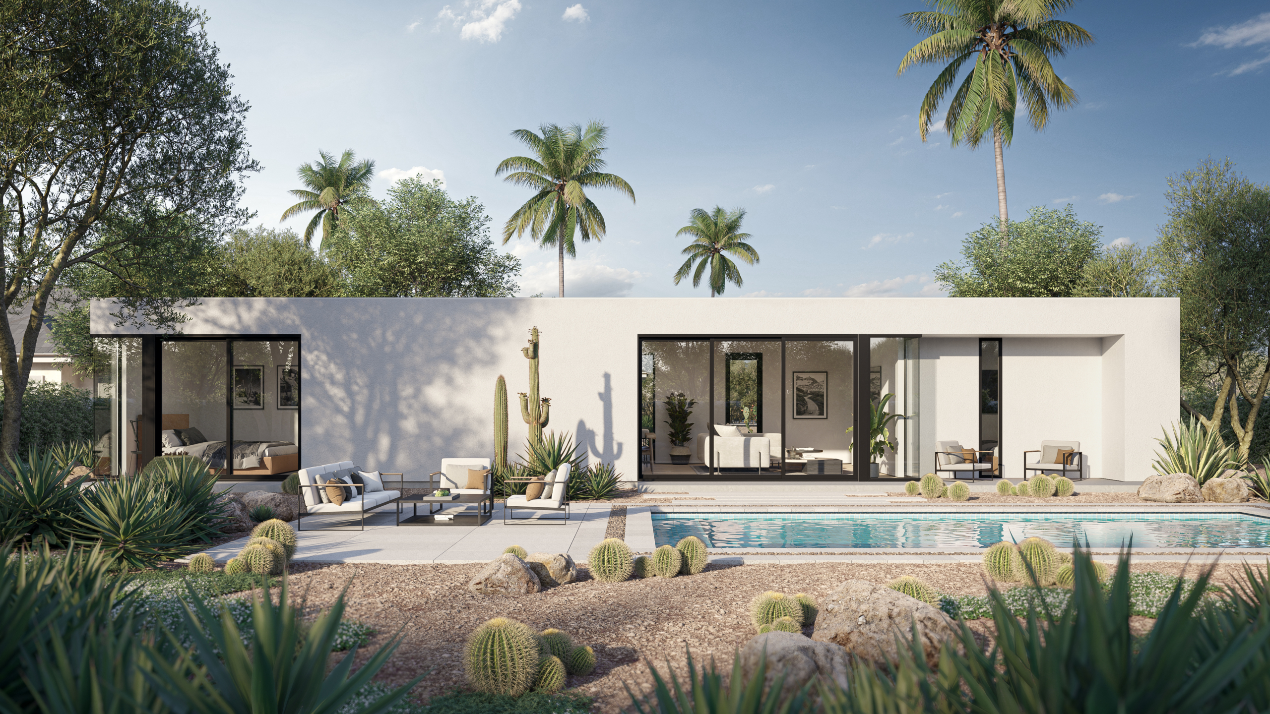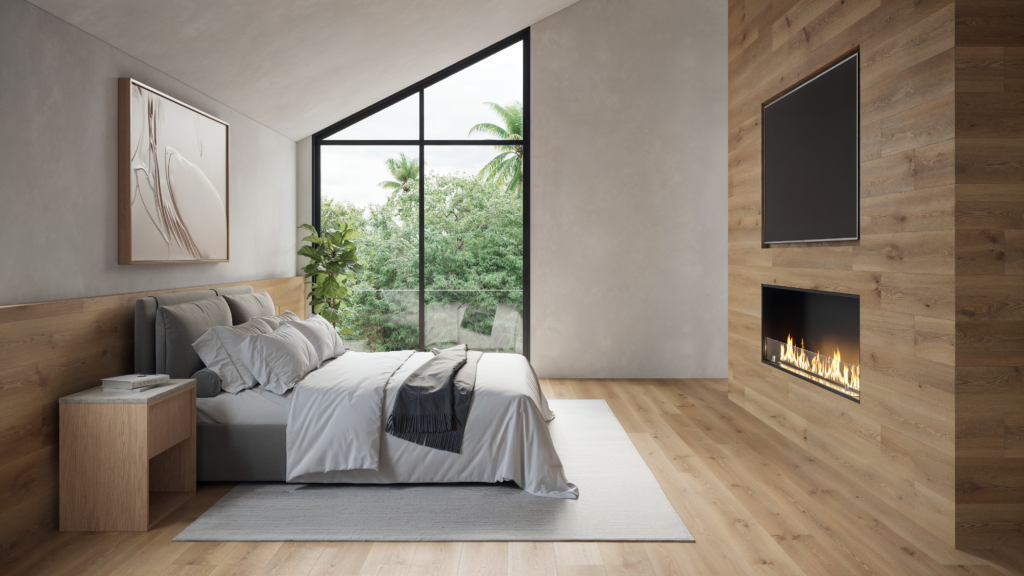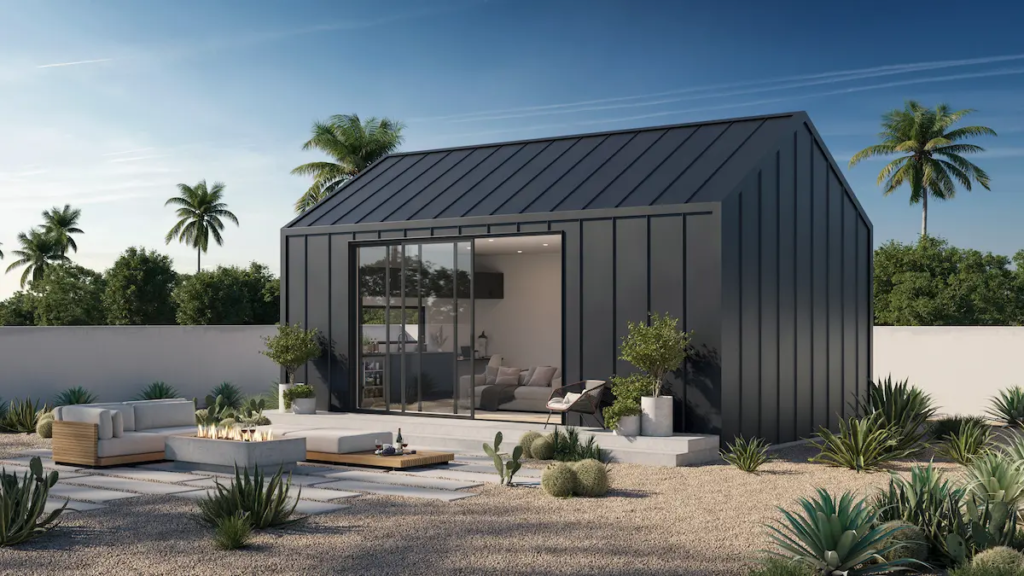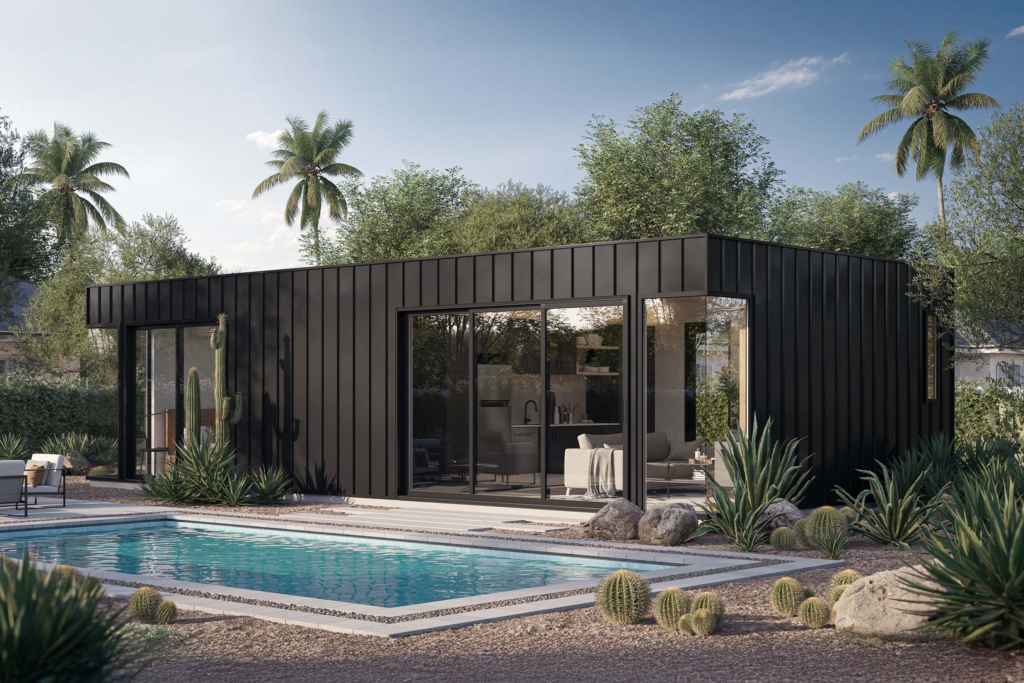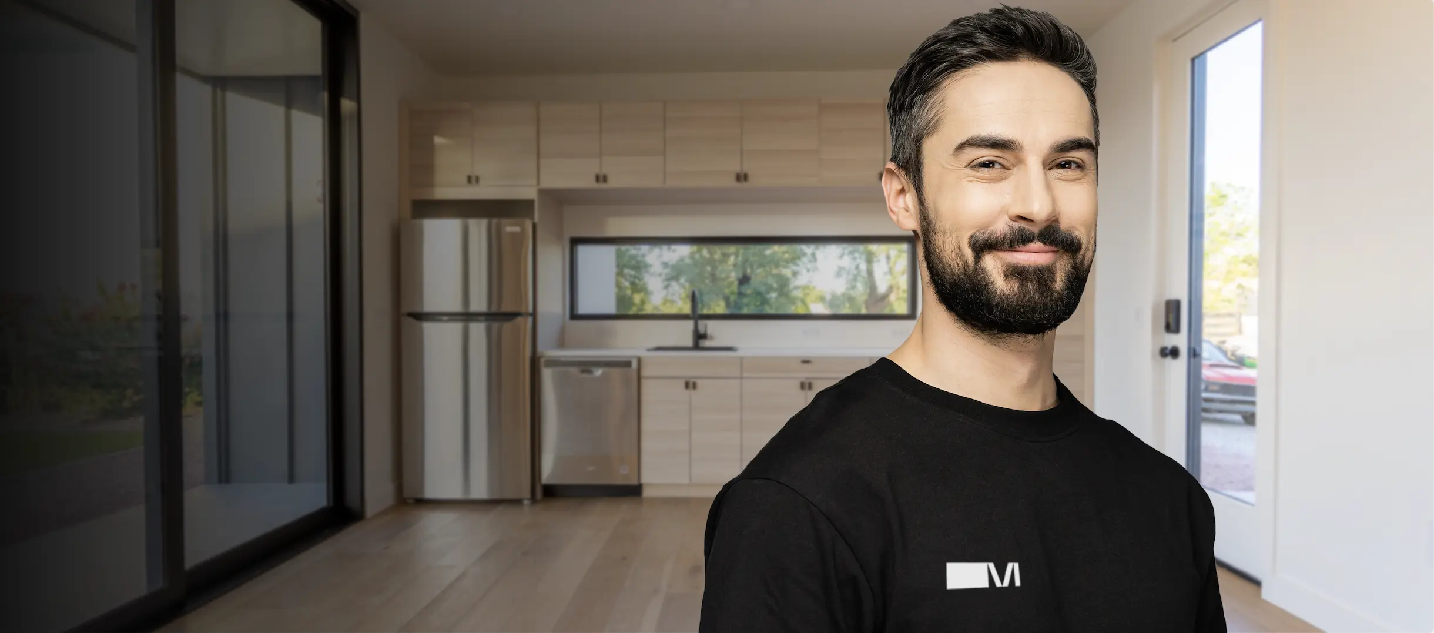The cranes arrive at 6 AM, and by noon there are entire multi-family modular homes on a foundations that were empty yesterday.
Watching modular construction happen feels like cheating – kind of like someone discovered a housing industry glitch and nobody’s talking about it.
But the thing about shortcuts in construction is that they usually lead somewhere you didn’t plan on going.
According to a recent Zillow analysis, the U.S. faces a shortfall of 4.5 million housing units, and everyone’s scrambling for solutions that sound too good to be true.
Multi-family modular homes promise to solve our housing crisis with factory precision and assembly-line efficiency.
The math looks beautiful on paper – something like 30% faster construction, 20% lower costs, and weather-proof building conditions.
Yet from our vantage point in Phoenix, where we’ve chosen to keep building ADUs the traditional way for a litany of reasons, we keep seeing the same pattern:
What works in theory doesn’t always survive Arizona’s reality.
The desert has a way of humbling even the best-laid plans.
Let’s explore why.
The Promise vs. The Phoenix Reality
Multi-family modular construction arrived in Arizona with fanfare and promises.
Modular home building costs 10 to 20 percent less than stick-built homes, are built 30% to 60% faster, and last just as long.
Those numbers are seductive to developers.
But statistics gathered in Pennsylvania factories don’t always translate to Phoenix job sites.
The Factory Floor Fantasy
Climate-controlled factories where walls rise without weather delays, where precision machinery cuts every board to perfection, where quality control happens at every station.
The Modular Building Institute’s research shows modular buildings were completed 25-30% faster on average when compared to site-built buildings.
That timeline and precision is not to be sniffed at.
In controlled conditions, with established supply chains, near major transportation corridors, this works beautifully.
At the same time, Phoenix sits miles away from the nearest major modular manufacturing hub.
Every module travels through desert heat that warps materials, mountain passes that limit transport sizes, and inspection checkpoints that don’t care about your timeline.
Our climate creates unique challenges that factory builders rarely anticipate.
Modular units designed for moderate climates arrive here unprepared for 115-degree surface temperatures and 40-degree temperature swings.
Understanding Multi-Family Modular Construction
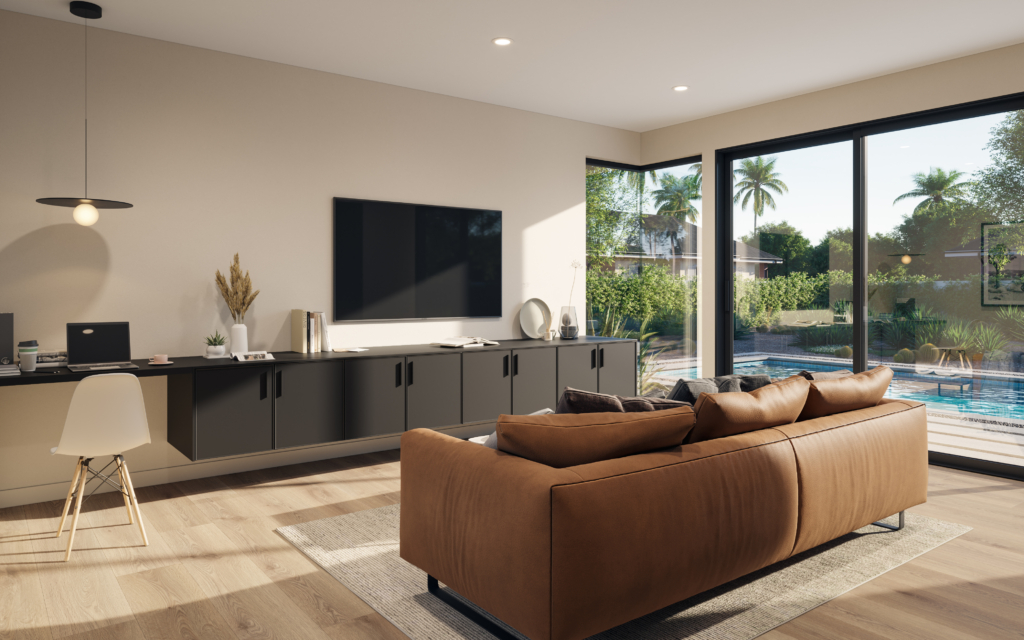
A multi-family modular construction of any kind isn’t a typical home, nor is it your neighbor’s tiny house.
We’re discussing sophisticated building systems where entire apartment units – complete with plumbing, electrical, and finishes – are constructed in factories and assembled on-site.
The average cost of a modular duplex is $100 to $200 per square foot for a complete turn-key installation.
But that range hides massive variation from basic dormitory-style housing to custom architectural designs that often cost more than traditional construction, once transportation and assembly factor in.
And assembly isn’t just a matter of stacking and fitting things together like Lego pieces.
Each connection point between modules requires precision work.
There needs to be weatherproofing, structural connections, utility hookups, and finish work to hide seams.
In multi-family projects, multiply these connection points by every unit, every floor, every utility run.
There’s a lot to think about.
The Real Cost Breakdown
Modular home prices fall between $80 and $160 per square foot.
But, as ever, there’s a little more to that spread (detailed below):
The Hidden Cost Multipliers
Transportation: Each module requires specialized transport with permits, escorts, and route planning.
From East Coast factories to Phoenix? Add $15,000-$30,000 per module.
Crane Operations: Setting modules requires heavy equipment.
In Phoenix, crane rental runs $5,000-$10,000 per day, plus operators, plus site prep.
Site Adaptation: Modular units arrive with standard utility connection points that never align perfectly with your site.
Foundation Precision: Traditional foundations have some forgiveness – you can adjust as you build.
Modular foundations must be perfect before the first module arrives.
And costs don’t disappear with modular construction.
In fact, they can even increase due to additional inspections and unfamiliar building systems.
When you factor in all costs, the savings are just one factor in a web of others – and they may land up shrinking considerably.
Why Traditional Construction Works in Urban Arizona
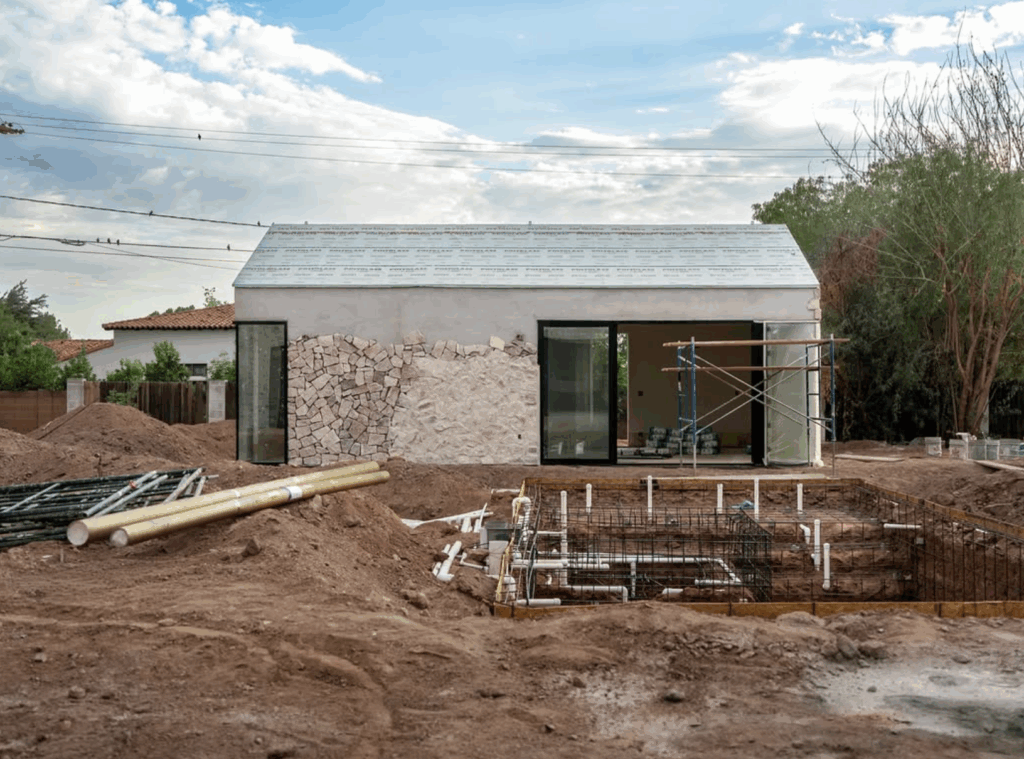
We’re not anti-innovation at MLC, but we are pro-reality.
Every tradesperson in Phoenix knows our building codes, understands our climate, and has supplier relationships that work.
They know which concrete mix handles our soil, which roofing materials survive our sun, which HVAC systems actually cool in August.
This institutional knowledge doesn’t exist in distant factories, and our building process draws from decades of local expertise.
At the end of the day, one of the most reassuring aspects of traditional construction is that it allows for adjustments.
With modular, changes after factory production starts trigger massive cost overruns or are simply not possible.
The Financing Maze
Banks understand traditional construction.
They have decades of data, established procedures, and comfort with the process.
Modular multi-family construction projects, though, require opening a new chat.
Which explains why most banks require higher down payments for modular construction – 25-35% versus 20-25%—along with shorter construction loan terms and additional inspections.
Property insurance for modular construction creates its own challenges. During transport? During assembly? After completion? Each phase requires different coverage, often from different carriers, with coverage gaps that can leave developers exposed.
Site Challenges Factory Builders Don’t Always Foresee
Phoenix lots aren’t flat prairies waiting for modular units.
They’re puzzles of existing utilities, elevation changes, easements, and access restrictions.
A typical two-bedroom apartment module measures 14 feet wide, 60 feet long, and 11 feet tall.
Now imagine maneuvering that through established Phoenix neighborhoods with mature trees, narrow streets, and overhead power lines.
Modular projects need all utilities ready for immediate connection when modules arrive.
Miss one coordination meeting, have one utility delay, and you have expensive modules sitting on trucks with nowhere to go.
Phoenix’s Regulatory Landscape
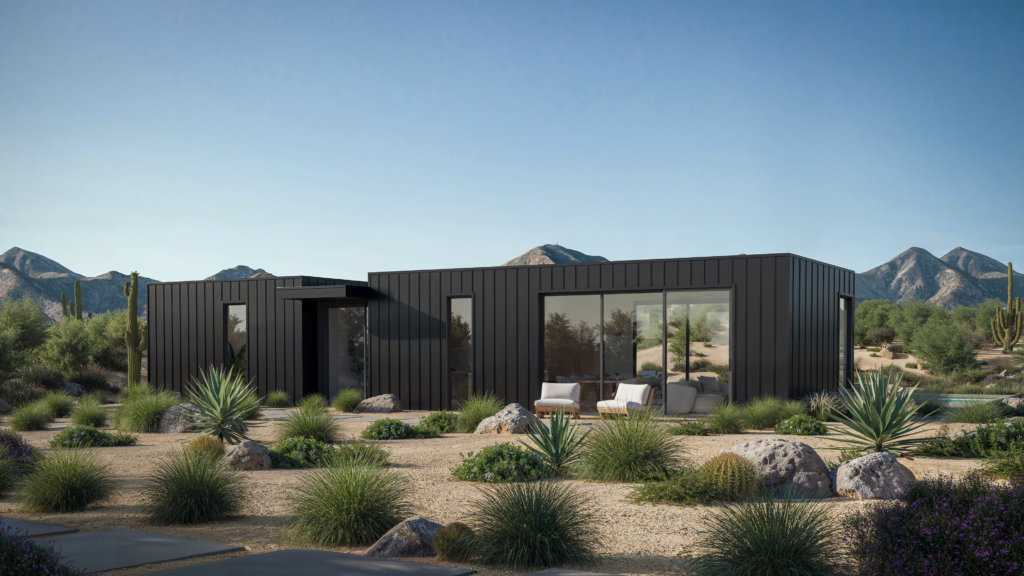
Phoenix just updated its ADU regulations.
House Bill 2720 mandates that municipalities with populations over 75,000 must allow at least one attached and one detached ADU per lot in single-family residential zones.
Great news for housing density – complex news for modular developers who designed projects under old rules.
Modular construction doesn’t eliminate inspections.
Instead, it tends to multiply them.
Factory inspections, transportation inspections, delivery inspections, placement inspections, connection inspections, final inspections.
The City of Phoenix Planning & Development Department has dedicated inspectors familiar with traditional construction.
Modular projects often require special inspectors, additional documentation, and longer review periods.
Our team’s experience with permits helps streamline this process.
When Modular Makes Sense (And When It Doesn’t)
We’re not saying modular never works.
Just because it’s not what we’ve chosen to focus on, doesn’t mean it’s without its benefits.
But we are speaking to its limitations in the context of multi-family projects in urban Arizona.
These limitations are precisely why we’ve decided to go the traditional way.
Modular shines in:
- Remote locations where traditional construction costs skyrocket
- Repetitive designs like military housing
- Temporary structures that might be relocated
Traditional wins in:
- Urban infill with complex sites
- Custom design where architecture matters
- Phased development built over time
- Buildings optimized for specific climates and communities
This is why we focus on traditional construction methods at MLC.
They’re not just proven – they’re proven here, in Arizona, under our conditions.
Building for Arizona’s Future
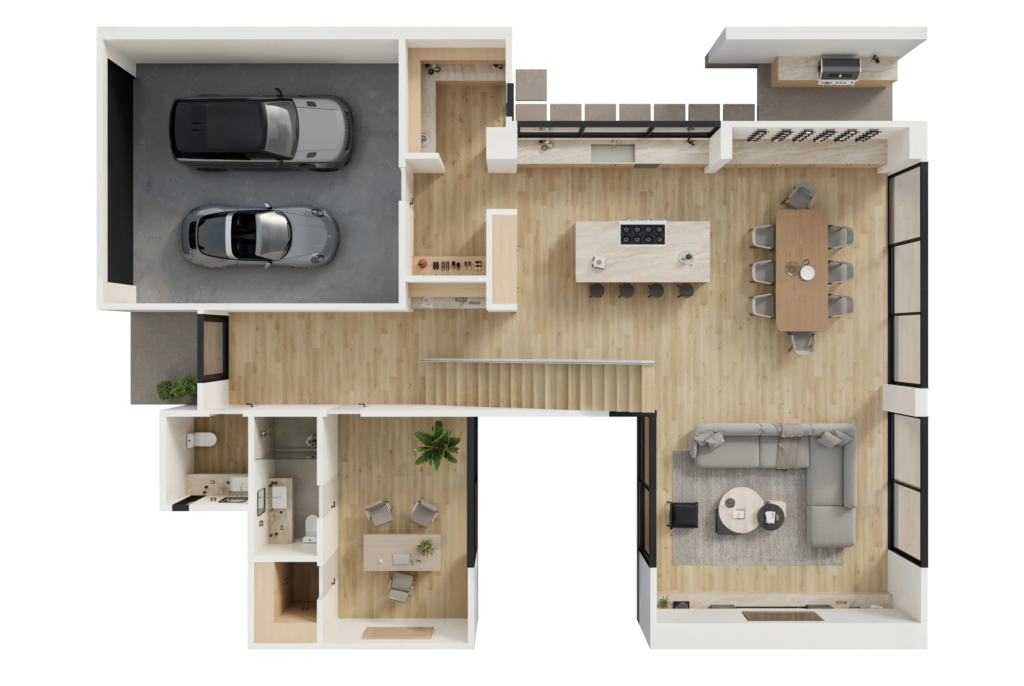
We need solutions, but we need solutions that actually work in the places we’re building.
Sometimes, the best innovation under certain conditions just requires perfecting proven techniques.
We’ve innovated within traditional construction at MLC – it’s something we’re always doing.
We’ve streamlined permitting processes, optimized material selection for Arizona’s climate, developed supplier relationships that ensure availability, and created standardized designs like our M1, M2, and M3 models that speed construction without sacrificing customization.
Conclusion
Multi-family modular homes represent an important evolution in construction technology.
In some markets, under certain conditions, they’re revolutionary.
Phoenix in 2025 has its own demands, though.
The promise of faster, cheaper construction will always be alluring.
But promises made in distant factories don’t always survive the desert sun.
What works is what’s proven here, built by people who understand here, optimized for the specific challenges of here.
And the joy in this reality is lies in how, when you build for a specific place with deep local knowledge, you create housing that doesn’t just shelter people but makes their daily lives and communities even more fulfilling and dynamic.
Whether you’re considering an ADU for aging parents or looking to maximize your property’s investment potential, we stand firm int he belief that our traditional construction adapted to Arizona’s unique conditions delivers lasting value.
Get your custom quote and let’s discuss what makes sense for your property, your goals, and our shared desert reality.
You can also learn more about our real estate referral program and see why traditional construction with local expertise delivers lasting value.
And if you want to see the difference for yourself, you can schedule a time to tour our completed ADUs and understand why building beyond the main house requires local knowledge, not factory formulas.
