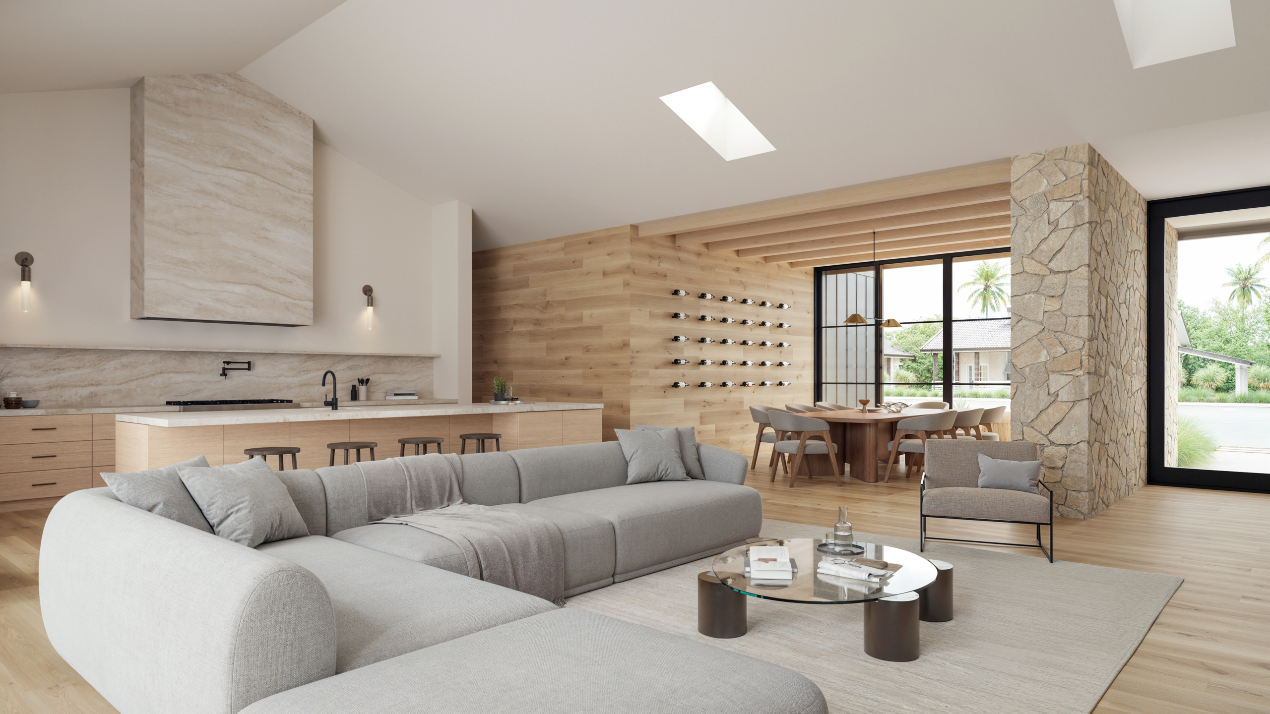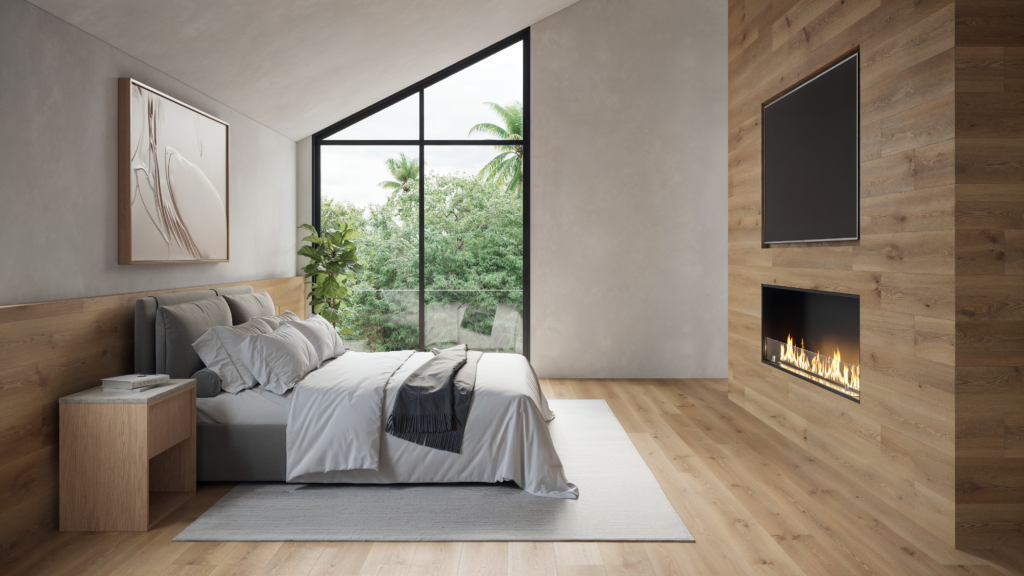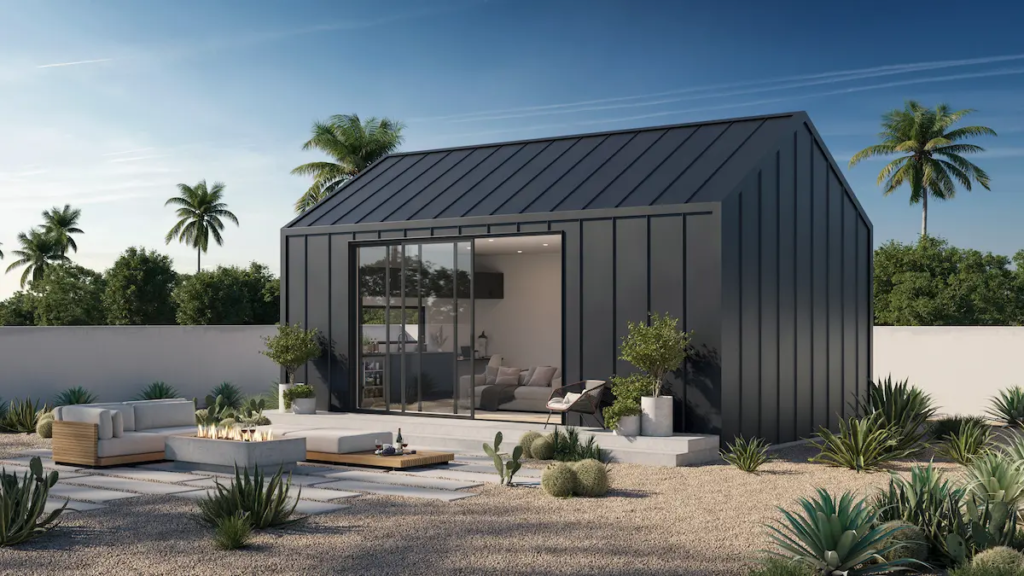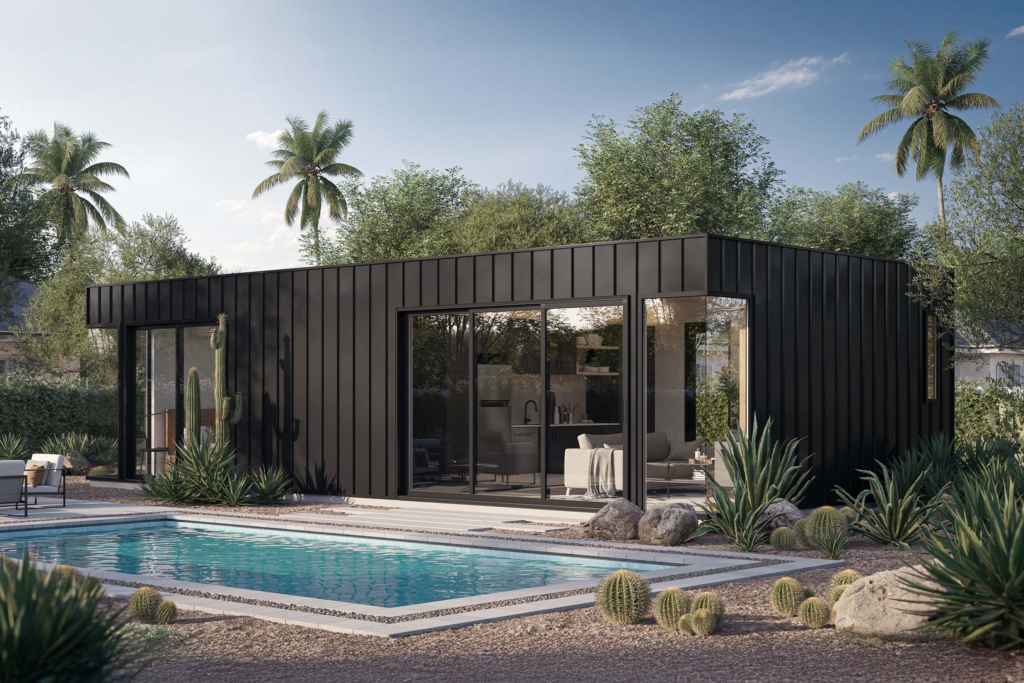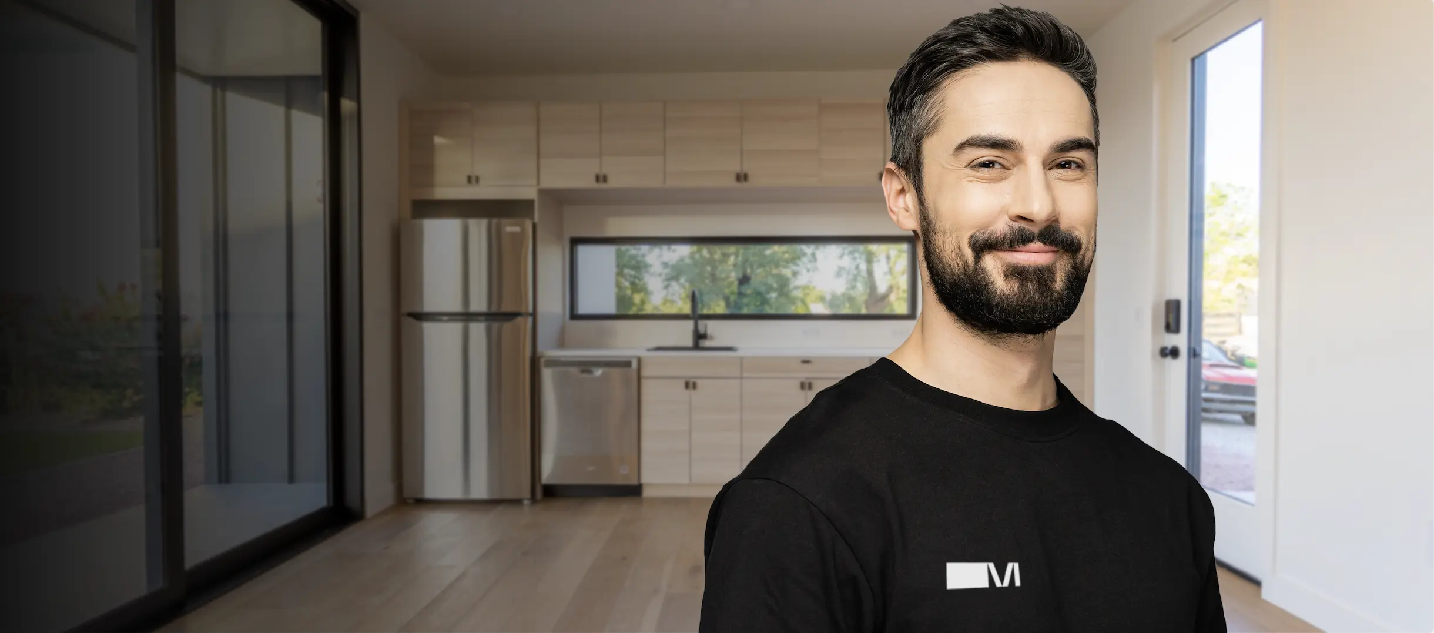Luxury home renovations aren’t supposed to fail within eighteen months – but “the marble had already started to etch from our hard water” when my clients called us last spring.
Their Paradise Valley kitchen, imported wholesale from a Coastal Living magazine spread, simply wasn’t designed for the desert we live in…
This is a story we know well here at Minimal Living Concepts – because Phoenix luxury home renovations face challenges that coastal designers rarely consider.
The temperature swings that can reach 40 degrees in a single day will crack imported stone within months.
Our UV index laughs at “fade-resistant” fabrics.
And then there’s the reality that we actually want to cook outside in January.
After years of working with Phoenix homeowners who’ve learned these lessons the hard way, we’ve gathered insights that might save you from your own marble-etching moment – and help you create something that stays sturdy in the desert.
The Phoenix Paradox: When Less Space Means More Living
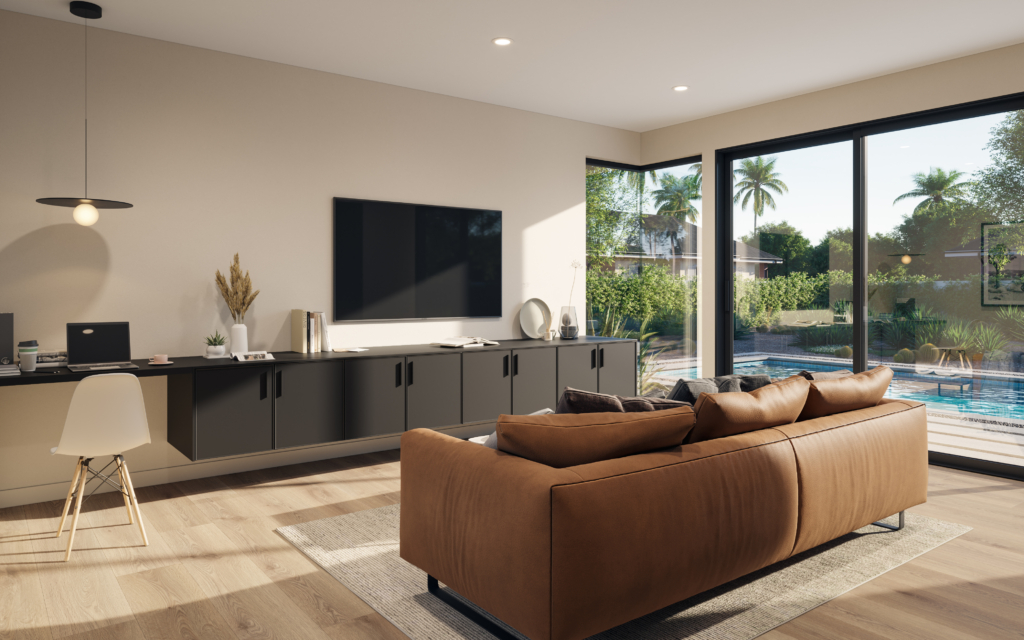
Twenty years ago, most Phoenix luxury homes looked like they’d been airlifted from Orange County suburbs.
Closed-off formal dining rooms, dark wood everything that absorbed heat like a solar panel, and almost no connection to the backyard where everyone actually gathered.
Today’s luxury home renovations tell a different story.
They breathe with the desert air, flow seamlessly to outdoor spaces, and use materials that actually belong here.
The shift is aesthetic, for one thing, but it also reflects a deeper understanding of place.
We recently worked with a Scottsdale couple who owns a 5,200-square-foot estate.
Their renovation budget was $275,000.
Their request was to help them live more efficiently in less space by converting unused rooms into an ADU that would become their primary residence, while transforming the main house into a rental property.
This might sound like downsizing – but in our view, it’s right-sizing with precision.
The National Association of Home Builders reports that the average American home has grown by 1,000 square feet since 1973.
Yet, research from UCLA’s Center on Everyday Lives of Families found that families actively use only 40% of their home’s square footage.
Here in Phoenix, we’re finally addressing this disconnect.
Material Intelligence: What Actually Works in the Desert
The first rule of Phoenix luxury home renovations?
Respect the elements.
Our desert climate brings peculiar challenges that demand specific solutions.
When summer surface temperatures on dark materials can exceed 180 degrees, proper material selection becomes essential – because of that bright, burning sun we know so well.
That stunning reclaimed barn wood from Vermont will crack like brittle candy in our 10% humidity.
The outdoor kitchen with standard stainless steel? Watch it become a 200-degree hazard by June.
There’s an art to understanding which materials truly work here:
- Sintered stone that laughs at 118-degree days
- Powder-coated aluminum from companies like Alumawood that maintains its finish for decades
- Local materials that have already made peace with the desert
- Sealed surfaces that won’t become mineral deposits after one monsoon
One client we had, insisted on Italian marble countertops until we showed them samples that had been exposed to Arizona sun for six months.
The fading told its own story. They chose locally-sourced quartzite instead – similar beauty but with superior resilience.
According to the U.S. Department of Energy, proper home design can reduce cooling costs by up to 30%.
In luxury renovations, this translates to materials that work with our climate, not against it.
The Outdoor Revolution: Where Phoenix Leads the Nation
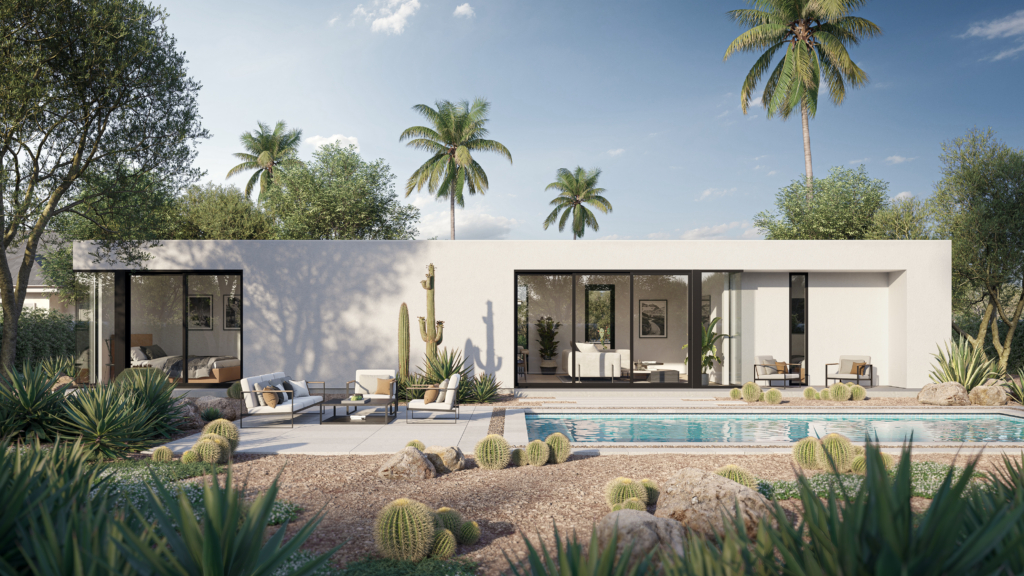
Walk into any thoughtfully designed Phoenix luxury home.
Massive sliding glass panels – some spanning entire walls – replace traditional windows, so that boundaries melt away.
Kitchen counters extend through pass-throughs to outdoor bars.
Materials flow continuously from inside to out, as if the distinction never mattered.
This is how we live, and it’s how we envision luxury too.
When the American Institute of Architects reports that 70% of firms see increased demand for outdoor living spaces, Phoenix has already evolved beyond basic patio covers.
We recently completed an ADU project where the living space literally flows onto a ramada through 20-foot retractable walls.
The homeowners can entertain inside while guests gather outside, conversation flowing as naturally as the evening breeze.
Consider these moments of connection:
- Pass-through windows that transform into serving counters
- Flooring materials that continue from kitchen to pool deck
- Automated pergolas from companies like Struxure that adjust to sun angles
- Herb gardens positioned just outside, within arm’s reach
We helped design an outdoor living space where the distinction between interior and exterior became purely academic.
The cost was around $125,000 – but the family now spends 80% of their time in this hybrid space.
And that’s as true in July as it is in December.
The Smart Home Reality Check
Today’s luxury home renovations embrace technology that enhances rather than dominates our lifestyle.
Smart features are impressive, but they aren’t about impressing anyone.
They’re best wielded, at least in our minds, to create spaces that respond intelligently to our environment.
Climate control learns your patterns (saves 20-30% on energy costs according to Nest’s energy studies).
Water leak detection systems prevent the $50,000 disasters we’ve all heard about enough times.
Lutron lighting systems adjust color temperature throughout the day – which just makes sense here, where natural light quality shifts dramatically from dawn to dusk.
Ultimately, choosing smart technology requires understanding what matters:
Worth Every Penny:
- Zoned HVAC that knows which rooms get afternoon sun
- Automated shade systems that prevent heat gain before it happens
- Pool equipment that adjusts to our extreme temperature swings
Skip Unless You Love Gadgets:
- Refrigerators that Instagram your groceries
- Mirrors that give you the weather (you live in Phoenix—it’s sunny)
- Voice-controlled everything (buttons still work fine)
The ADU Advantage: Luxury’s Best-Kept Secret
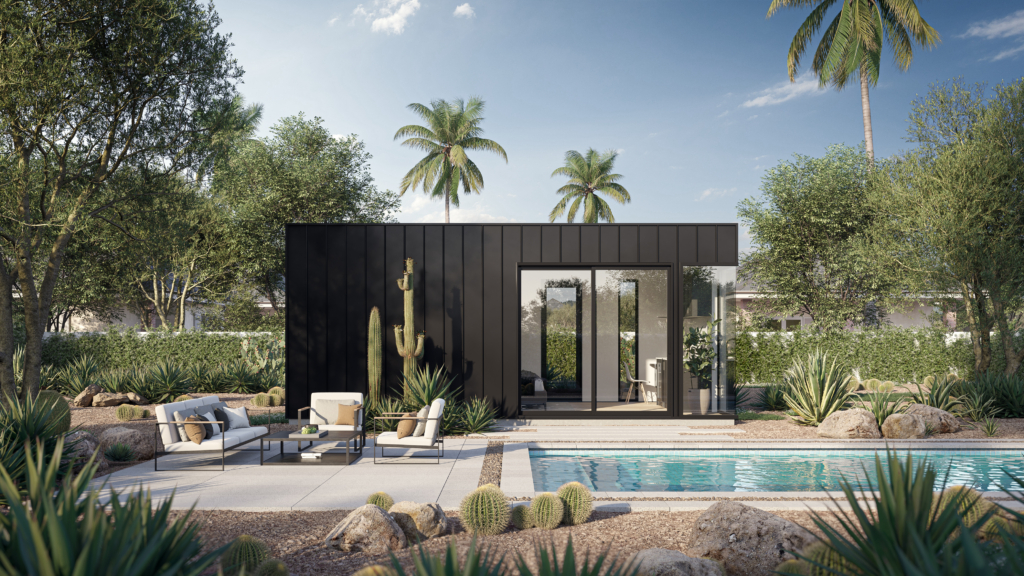
Instead of renovating your entire home, what if you could create a jewel box of luxury in your backyard?
ADUs (Accessory Dwelling Units) are revolutionizing luxury renovations in Phoenix.
For the cost of a high-end kitchen remodel, you can add a private retreat that actually makes sense for desert living.
The Terner Center for Housing Innovation at UC Berkeley found that ADUs typically cost 40% less per square foot than traditional additions while adding more usable value.
But the real magic happens when you understand what ADUs can become:
- A private office where the commute is a garden walk
- Guest quarters that give everyone breathing room
- A rental unit generating $2,500+ monthly in passive income
- Your actual residence while the main house becomes the investment
Timeline Reality: Planning for Phoenix
Let’s be honest about timelines because luxury home renovations in Phoenix follow their own calendar.
Summer shifts everything.
Nobody’s pouring concrete at 2 PM in July.
Materials expand and contract with our temperature swings in ways that would terrify a structural engineer from Minneapolis.
And getting the details right takes time:
Design and Planning: 1-2 months
This is where dreams meet reality and have uncomfortable conversations about physics and building codes.
Permitting: 2-3 months
Phoenix isn’t slow, but luxury renovations trigger reviews that standard remodels don’t.
Pool safety requirements alone can add weeks.
Construction: 4-6 months
If someone tells you they can gut and rebuild a luxury kitchen in six weeks, they’re either lying or cutting corners you’ll regret.
This is why many Phoenix homeowners are choosing to build ADUs first – they can live in luxury within 6 months while taking time to plan main house renovations properly.
Water Wisdom: The New Luxury
True luxury in Phoenix means water intelligence.
We need to respect – and work with – the environment we live in, so that it can do the same for us.
The Arizona Department of Water Resources reminds us daily that we’re gardening in a desert, and luxury renovations must acknowledge this reality.
Smart water luxury looks different here:
- Rainwater harvesting systems that capture our brief but intense monsoons
- Greywater systems from companies like Water Wise Group that give shower water a second life
- Desert landscaping that’s sculptural, not sacrificial
One client in Cave Creek redesigned their entire landscape around water wisdom.
And the result was a beautiful meditation garden that uses 70% less water while looking twice as intentional.
The Investment Perspective
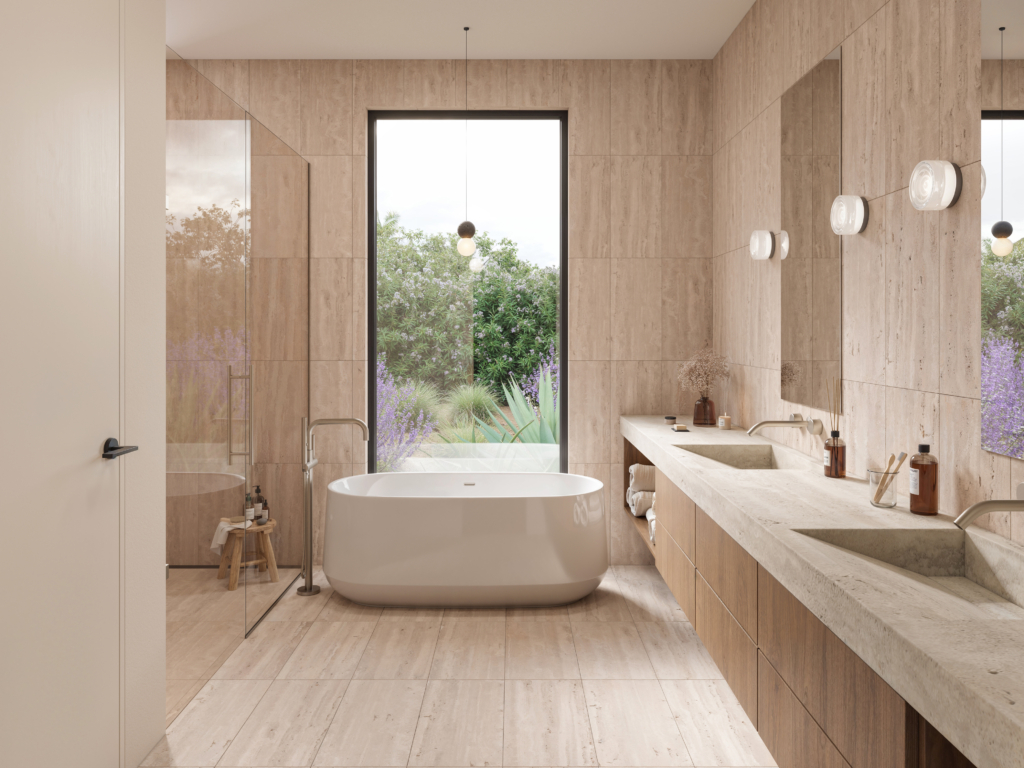
Every choice ripples outward.
Outdoor kitchens are creating spaces where moments that build a life unfold.
Energy-efficient windows curb the cost of utilities – but just as importantly, they’re offering relief and cooling comfort when it’s 115 degrees outside.
Always Profitable:
- Energy efficiency upgrades that pay for themselves in 3-5 years
- Flexible spaces that adapt to changing needs
- Outdoor living areas (in Phoenix, these aren’t optional)
Questionable Returns:
- Ultra-luxury appliances (unless you’re actually using them)
- Swimming pools without shade structures (a hot tub without relief)
- Elaborate landscaping requiring excessive water (the desert judges)
The Emotional ROI
We at MLC have spent many years now designing spaces across Phoenix, and along the way, certain truths have revealed themselves.
For one thing, the most successful luxury home renovations don’t impose themselves on the landscape – they emerge from it.
They don’t merely look luxurious through material choices but function in harmony with desert rhythms.
The client we mentioned earlier who renovated his kitchen now hosts weekly family dinners that didn’t happen before the kitchen was freshened up.
Likewise, the outdoor living space we designed for a Tempe family became the neighborhood gathering spot, strengthening bonds that translate to quality of life.
Research from the Harvard Study of Adult Development shows that relationships and community connections are the strongest predictors of happiness.
When luxury renovations facilitate these connections, the ROI becomes incalculable.
Making the Decision
Designing a home that truly serves Phoenix life requires deep observation of how you actually live, respect for what this climate demands, and choices that will age gracefully in the desert.
Start With Why:
Are you renovating for your life or for resale?
What daily frustrations would disappear with the right renovation?
How long do you plan to stay?
Consider Alternatives:
Could an ADU solve your needs more elegantly than a whole-house renovation?
Would phased renovations preserve sanity and budget?
Sometimes the smartest renovation is no renovation at all.
Our Perspective: Rethinking Luxury
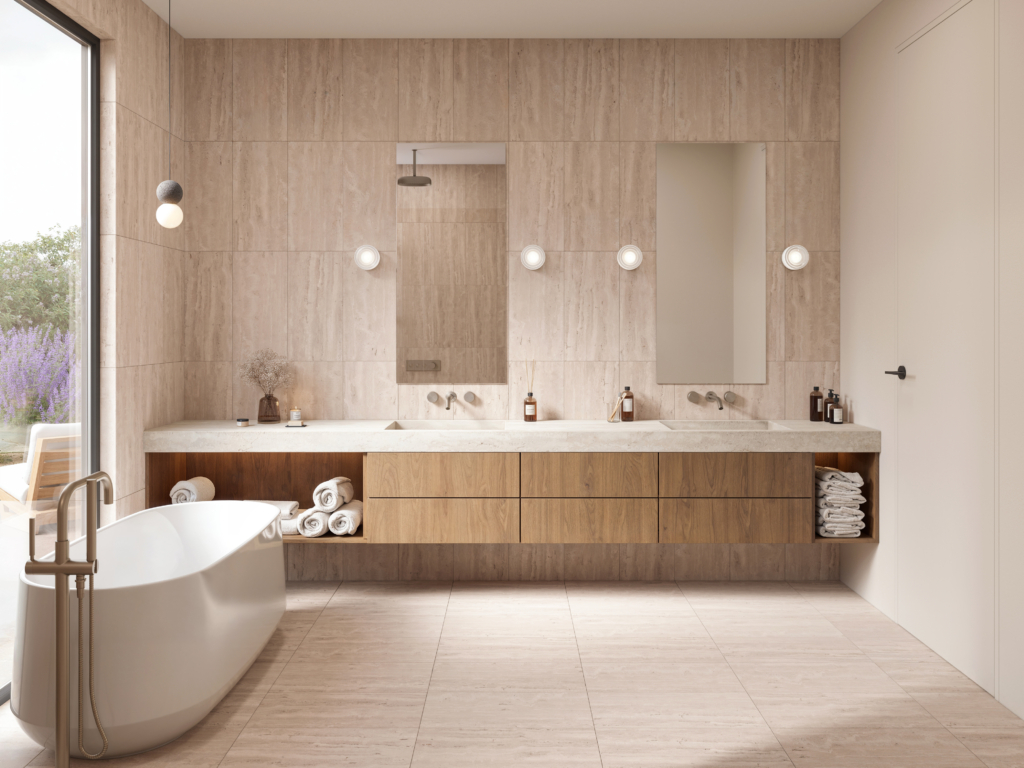
At Minimal Living Concepts, we’ve discovered something counterintuitive about luxury home renovations: sometimes the most luxurious choice is to build something new alongside what exists.
Our Live+ ADU models deliver luxury finishes and intelligent design in footprints that make sense.
For the cost of renovating a dated kitchen and primary suite, you could add a complete luxury ADU that provides immediate relief from renovation chaos while generating income.
Your Next Move
Luxury home renovations in Phoenix demand a different playbook – one that respects our climate, embraces our outdoor lifestyle, and recognizes that true luxury might mean living brilliantly in less space rather than adequately in more.
The best living happens where boundaries blur, where cooking becomes gathering, where the kitchen opens to catch both breezes and sunsets.
But knowing and doing are different things entirely.
If you’re eager to explore what thoughtful luxury means for your Phoenix property, we’d love to share what we’ve learned.
We at MLC believe your home should be more than beautiful – it should be wise to this place, true to your life, and built to last in the desert.
Get your custom quote and let’s discuss whether renovation, addition, or something entirely unexpected makes sense for your vision.
