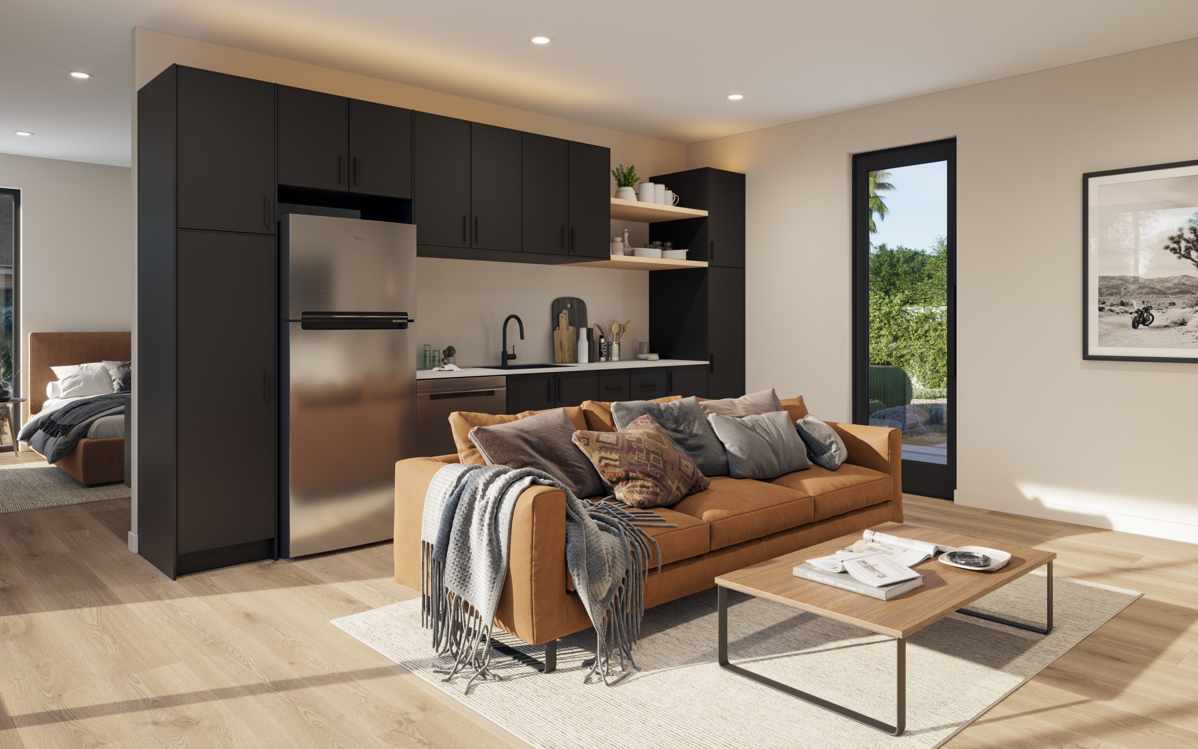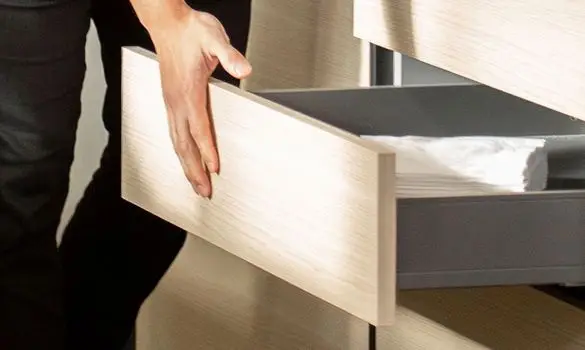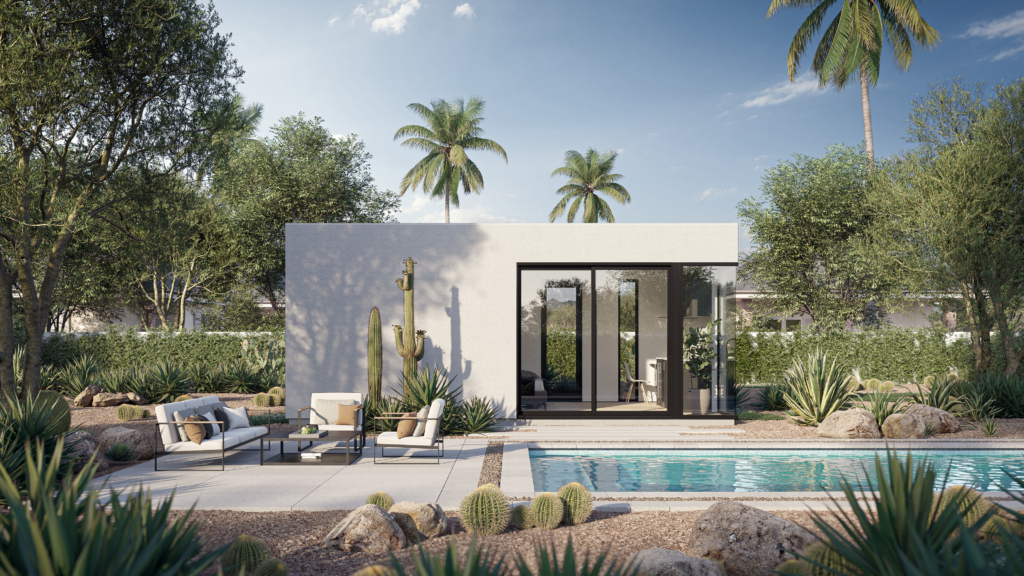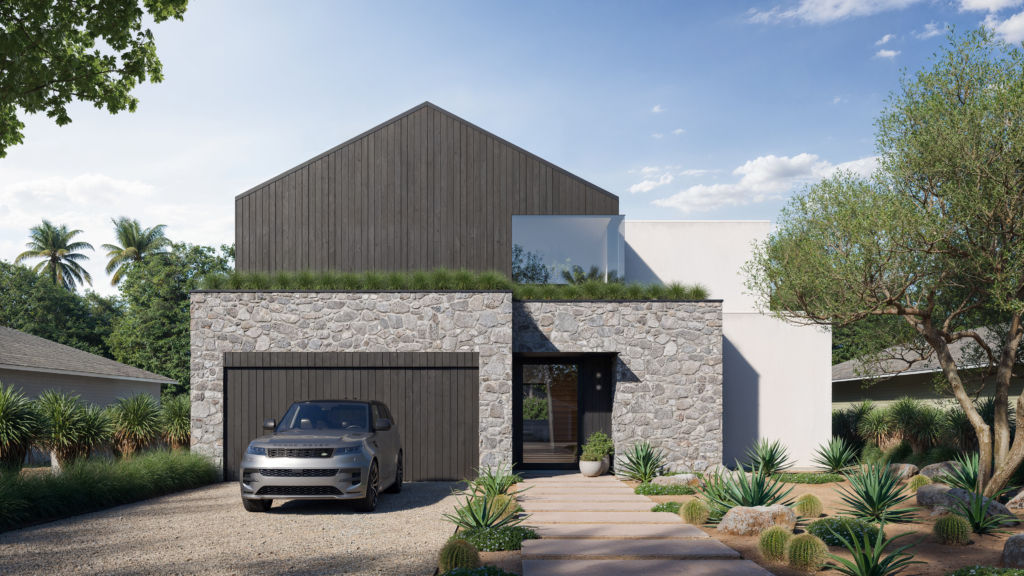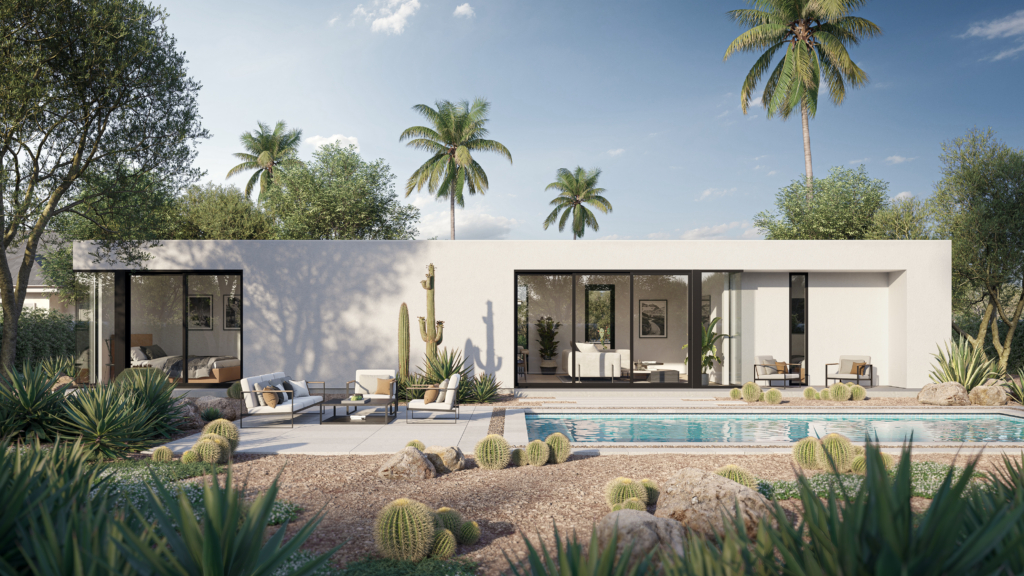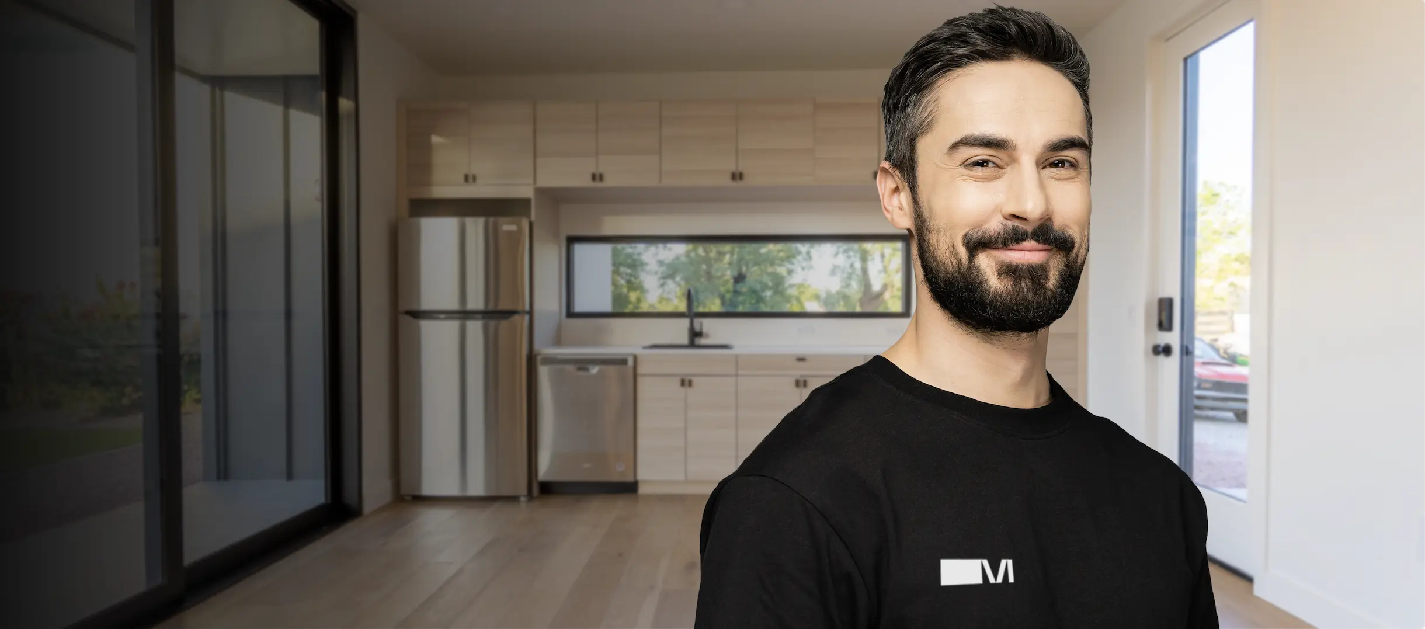A contractor once told one of our clients that fitting a functional kitchen into a 600-square-foot ADU (an accessory dwelling unit) would cost “at least $40,000 if you want it done right.”
Fast forward six months, and that same homeowner is making breakfast in their beautifully appointed guest home kitchen that cost half that amount.
And it feels twice as spacious as their main home’s cooking space.
Welcome to the reality of ADU kitchen renovation costs in 2025, where conventional wisdom about small-space pricing gets turned on its head.
We’ve been building ADUs across Phoenix for years here at MLC.
And actually, ADU kitchens often deliver better value per square foot than traditional kitchen renovations.
The math surprises so many people – until they see it in action.
Table of Contents
- The Real Numbers Behind ADU Kitchen Renovation Costs
- Why ADU Kitchens Beat Traditional Renovations on Value
- Space-Saving Solutions That Actually Work in Arizona
- The Traditional Construction Advantage Nobody Talks About
- Smart Design Choices for ADU Kitchens
- Material Selection: Where to Splurge and Where to Save
- The Rental Income Factor That Changes Everything
- Financing Your ADU Kitchen Without Breaking the Bank
- Your Next Steps: From Kitchen Dreams to ADU Reality
The Real Numbers Behind ADU Kitchen Renovation Costs
According to recent industry data, the average kitchen remodel costs $15,000 to $50,000 or $150 to $250 per square foot for a full kitchen renovation.
But ADU kitchens flip the script entirely.
A complete ADU kitchen typically runs $8,000 to $20,000, including appliances, cabinets, and all finishes.
That’s for a fully functional space with everything you need – just in a smarter footprint.
The National Kitchen & Bath Association reports that homeowners are increasingly focused on functionality over size, with 91% of survey respondents agreeing that appliances with more than one function are popular.
We’re seeing ADU kitchens in Phoenix deliver stunning results at costs that make traditional renovations look overpriced.
The secret lies in understanding that smaller doesn’t mean compromised – it means optimized.
Why ADU Kitchens Beat Traditional Renovations on Value
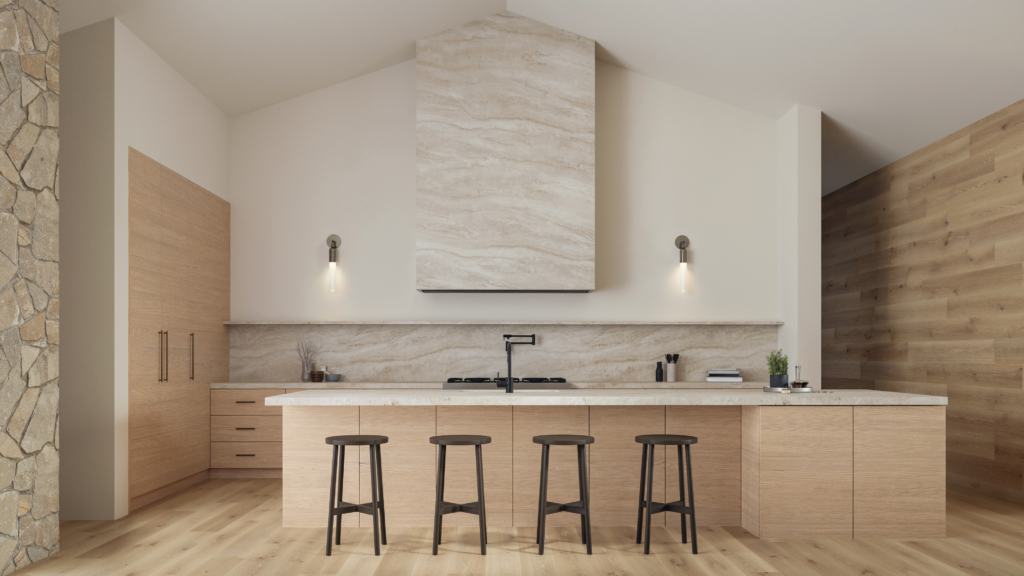
Traditional kitchen renovations involve working around existing infrastructure – which means dealing with decades-old plumbing, and navigating structural limitations that send budgets spiraling.
ADU kitchens start fresh.
When we build guest homes using traditional construction methods at MLC, we’re creating purpose-built spaces from the ground up.
No surprises lurking behind walls.
No ancient plumbing that needs complete replacement.
No load-bearing walls dictating where your sink can go.
Our planning and construction process ensures every element is positioned for maximum efficiency from day one.
The result is a kitchen that costs less to build but functions better than many full-size alternatives.
In fact, California requires that ADU kitchens include a sink, cooking appliance, and refrigeration – the essentials for independent living.
But within those requirements lies incredible flexibility for creative, cost-effective design.
Space-Saving Solutions That Actually Work in Arizona
Desert living brings unique challenges that coastal ADU guides rarely address.
The solutions that work in humid climates often fail spectacularly in Phoenix’s dry heat.
Vertical Storage: Your Secret Weapon
Open shelves can make a small kitchen feel more spacious by reducing visual clutter.
In Arizona’s dust-prone environment, we’ve learned to be strategic about open storage.
Upper cabinets with glass doors offer the visual lightness of open shelving while protecting dishes from dust – a persistent challenge in desert homes.
We incorporate ceiling-height cabinetry in our Live model designs – with the goal of squeezing the best out of every vertical inch while maintaining clean sight lines.
Multi-Functional Islands That Earn Their Keep
Massive kitchen islands dominate Pinterest boards – and your space.
On the other hand, ADU kitchens thrive with compact, multi-functional islands that serve as prep space, dining area, and storage hub.
A 3×5 foot island can incorporate a dishwasher, provide seating for two, and offer more storage than most people’s pantries.
The key is choosing designs that work harder, not larger – to make life flow better for you.
Pull-Out Everything
Pull-out shelves or drawers are game-changers for small kitchens.
Every cabinet in an efficiently designed ADU kitchen should feature full-extension drawer slides.
That back corner that becomes a black hole in traditional kitchens?
In an ADU, it’s fully accessible storage that actually gets used.
Smart Design Choices for ADU Kitchens
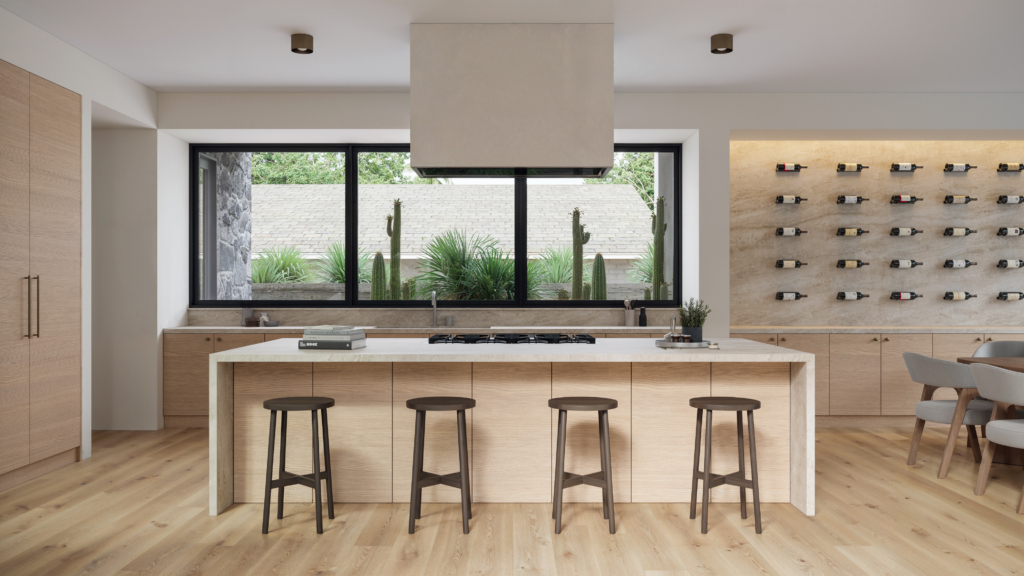
The focus for kitchen design over the next three years will be on sustainability and wellness, the use of calming earth tones, and the importance of lighting.
These trends translate beautifully to ADU kitchens, where every choice carries more weight.
Lighting That Transforms
Natural light makes your ADU kitchen feel more open and more extensive.
But Arizona’s intense sun requires strategic window placement.
East-facing windows provide gorgeous morning light without the brutal afternoon heat.
Skylights with UV-filtering glass bring brightness without the temperature burden.
Under-cabinet LED strips are as trendy as they are essential for making compact spaces feel larger and more functional.
Color Psychology in Compact Spaces
White cabinets remain a classic choice for ADU kitchens, and for good reason.
They reflect light, create visual space, and provide a neutral backdrop for personal touches.
But don’t dismiss other options too quickly.
We’re always seeing soft grays and even navy blues work beautifully in ADU kitchens, particularly when paired with light countertops and adequate lighting.
The key is maintaining visual flow.
Too many contrasting elements make small spaces feel chaotic.
The Backsplash Investment
Backsplash installation costs $500 to $1,700 for a traditional kitchen.
In an ADU kitchen, you might have just 15 square feet of backsplash area.
This is where splurging makes sense.
That gorgeous tile you couldn’t justify in a full kitchen?
It’s suddenly affordable when you’re buying a fraction of the quantity.
These are the little hidden joys of ADUs we love so much!
Material Selection: Where to Splurge and Where to Save
Understanding where to invest and where to economize has a huge toll on the size of an ADU kitchen spend.
Splurge: Countertops
The cost to replace kitchen countertops ranges from $1,500 to $6,000 for an average kitchen.
In an ADU, you might need just 20 square feet of countertop.
This means you can afford quality materials that would break the budget in a larger space.
Quartz performs exceptionally well in Arizona’s climate, resisting the thermal stress that can crack natural stone.
Plus, with less square footage to cover, you can often snag remnant pieces at significant discounts.
Save: Cabinets (Smartly)
Stock cabinets can deliver 80% of custom quality at 40% of the price.
The key is choosing designs that maximize functionality rather than ornamentation.
Shaker-style cabinets offer timeless appeal and work with virtually any hardware upgrade down the line.
The average cost of refacing kitchen cabinets is $10,000 – $40,000 for a full kitchen.
In an ADU, you might have just 6-8 cabinets total, making even semi-custom options surprisingly affordable.
Mixed Approach: Appliances
ADU appliances need to balance size, efficiency, and cost.
A 24-inch refrigerator saves space and money while still providing adequate storage for most households.
Induction cooktops offer professional-grade cooking in compact packages.
But here’s the insider secret: apartment-sized appliances often cost less than their full-size counterparts while delivering identical functionality.
The Rental Income Factor That Changes Everything
This is where ADU kitchen math gets really interesting.
A well-designed ADU kitchen can command $200-400 more in monthly rent than a kitchenette or no kitchen at all.
Over a year, that’s $2,400-4,800 in additional income.
Suddenly, that $15,000 kitchen investment pays for itself in 3-4 years through rental premiums alone.
The benefits of ADUs for single-family rental investors extend far beyond simple rental income.
Quality kitchens reduce tenant turnover, attract better renters, and maintain property values over time.
Some of the Phoenix ADUs we’ve seen, with thoughtfully designed kitchens, rent within days of listing.
At the same time, tehre are units with basic kitchenettes that sit vacant for weeks.
The market has spoken: tenants will pay premium prices for well-designed ADU kitchens.
Smart Financing Strategies for ADU Kitchens
Financing your ADU doesn’t have to drain your savings or max out credit cards.
Traditional construction methods open up financing options that modular or prefab units can’t access.
Home equity lines of credit (HELOCs) work particularly well for ADU projects because banks view them as home improvements that add value.
Some homeowners even explore financing an ADU with their new home purchase, rolling kitchen costs into their mortgage for better rates.
Our main tip here?
Don’t think of ADU kitchen costs in isolation – and rather consider them as part of an income-generating asset that pays for itself over time.
Phoenix-Specific Considerations That Save Money
Living in the Valley brings unique opportunities for cost savings.
Our construction season runs longer than most markets, avoiding weather-related delays that inflate costs elsewhere.
Labor rates for kitchen remodeling can vary significantly based on geographic location.
Phoenix sits in a sweet spot where skilled labor is available without coastal market premiums.
Arizona’s Senate Bill 1415 has streamlined ADU approvals, reducing permit costs and timeline uncertainties that plague other markets.
These factors combine to make Phoenix ADU kitchens surprisingly affordable compared to national averages.
The Hidden Value of ADUs
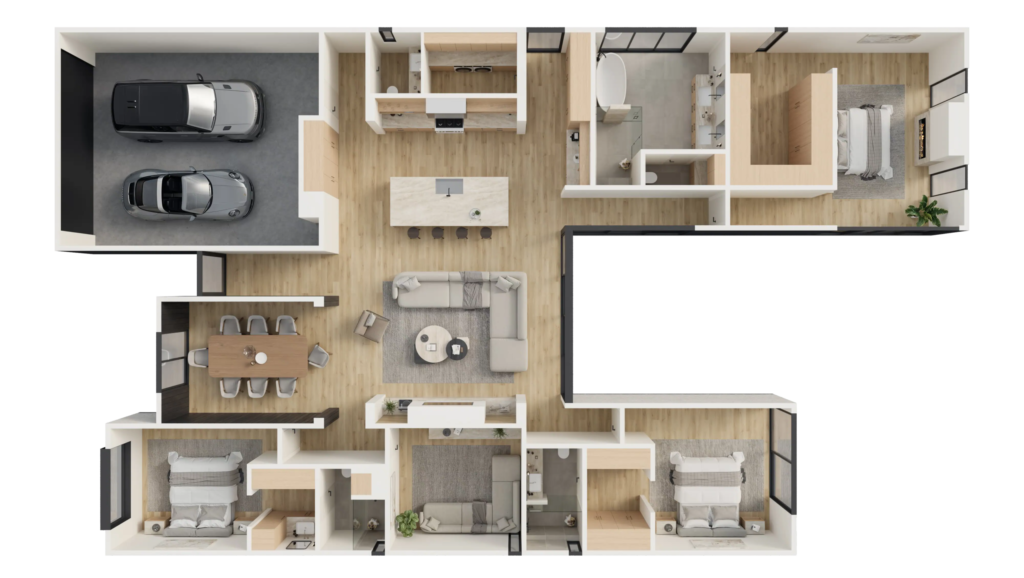
Beyond pure economics, ADUs offer intangible benefits that traditional renovations can’t match.
They provide true independence for aging parents, avoiding the difficult choice of building an ADU vs. opting for an assisted living facility.
They create private space for adult children transitioning to independence.
They offer home offices with coffee stations that keep work truly separate from home life.
Have a look at our Live+ design, for instance, which perfectly demonstrates how a thoughtfully planned ADU kitchen becomes the heart of a completely independent living space.
Real-World Success Stories
We recently completed an ADU project in Central Phoenix where the homeowner initially planned to skip the full kitchen to save money.
After reviewing the numbers – both construction costs and rental projections – they opted for a complete kitchen setup.
Total kitchen cost: $14,000.
Additional monthly rent compared to similar studio units without kitchens: $350.
Payback period: 40 months.
Another client in Scottsdale chose our pricing structure that included a standard kitchen, then upgraded just the countertops and backsplash.
The $2,000 upgrade transformed the space from functional to magazine-worthy.
Their ADU rented for $1,800/month – a full $400 above area average for comparable spaces.
Making the Numbers Work for Your Situation
Every ADU project has unique parameters, but kitchen costs follow predictable patterns.
Understanding the differences between ADUs and tiny homes helps clarify why permanent ADU kitchens offer superior long-term value.
Some clients benefit from touring completed ADUs to see how compact kitchens can feel surprisingly spacious when designed correctly.
Seeing real installations removes the mystery from pricing and helps visualize possibilities within your budget.
The International Code Council continues evolving standards that make ADU kitchens more affordable while maintaining safety and functionality.
Understanding these requirements helps avoid costly overbuilding while ensuring code compliance.
Your Next Steps: From Kitchen Dreams to ADU Reality
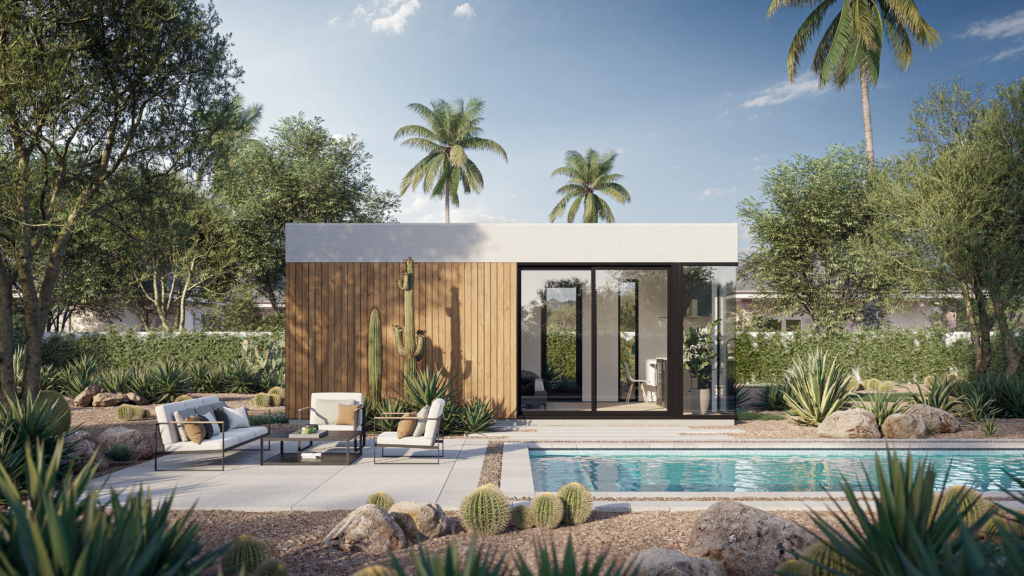
ADU kitchen costs tell a different story than traditional renovation pricing.
They’re reliable in terms of value per square foot, income generation potential, and lifestyle flexibility that extends far beyond cooking space.
Perhaps you’re planning a rental unit, multigenerational living solution, or flexible space for life’s changes.
No matter what, the kitchen often determines an ADU’s success.
And smart design, strategic material choices, and understanding the unique economics of ADU construction make quality kitchens achievable within reasonable budgets.
So much so that the question isn’t likely to be whether you can afford an ADU kitchen – but whether you can afford to build an ADU without one.
If you’re ready to explore what’s possible, get your ADU quote and discover how a well-designed ADU kitchen can transform both your property and your financial future.
We promise the numbers will be more exciting than any kitchen backsplash – and significantly more profitable.
