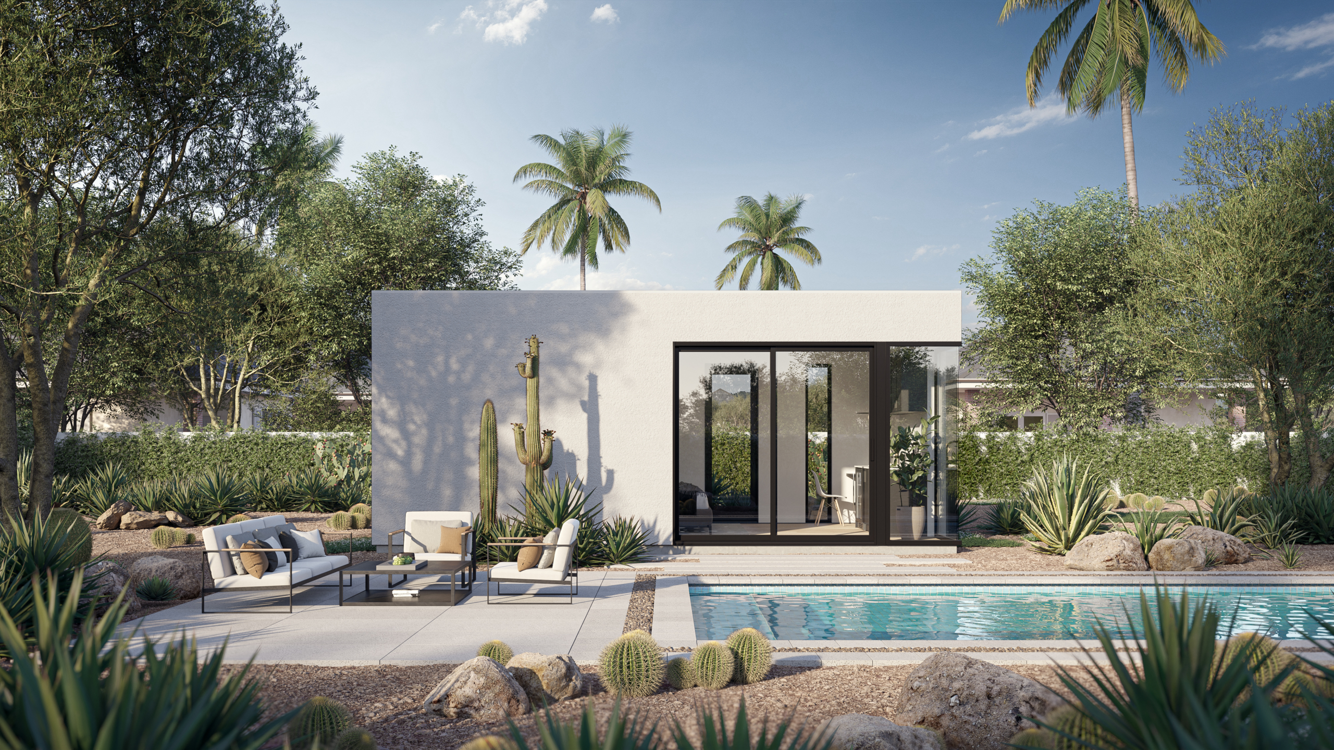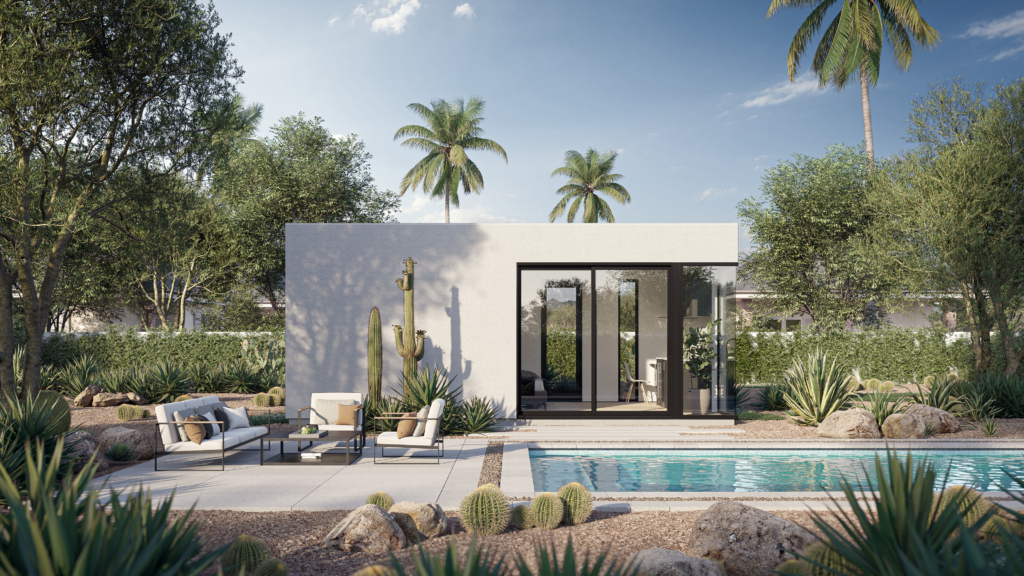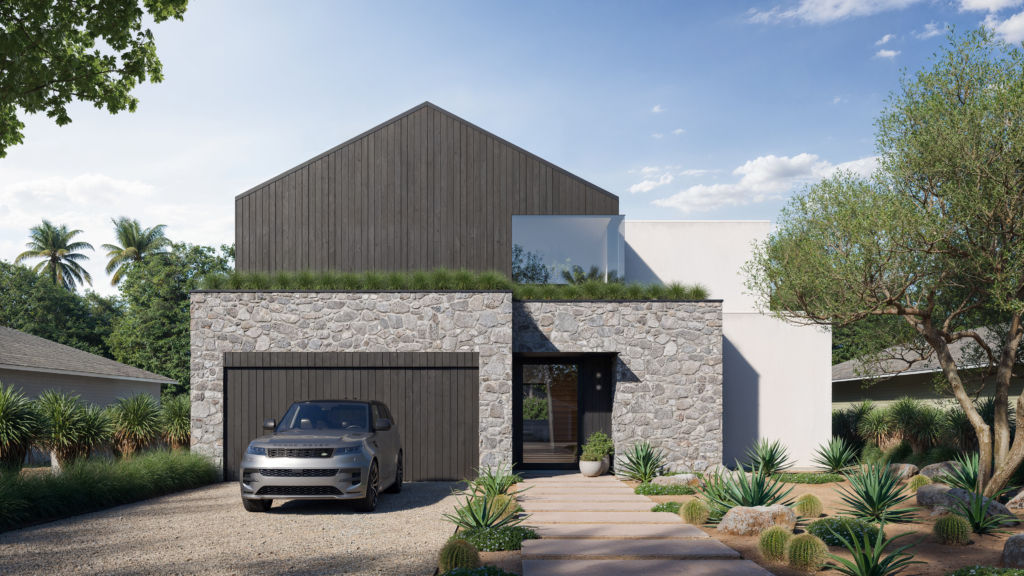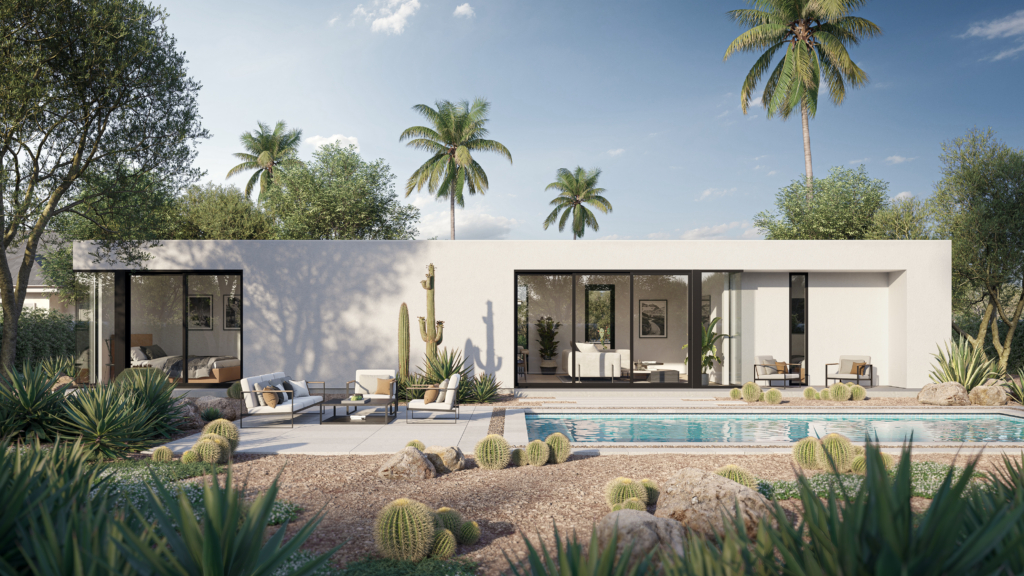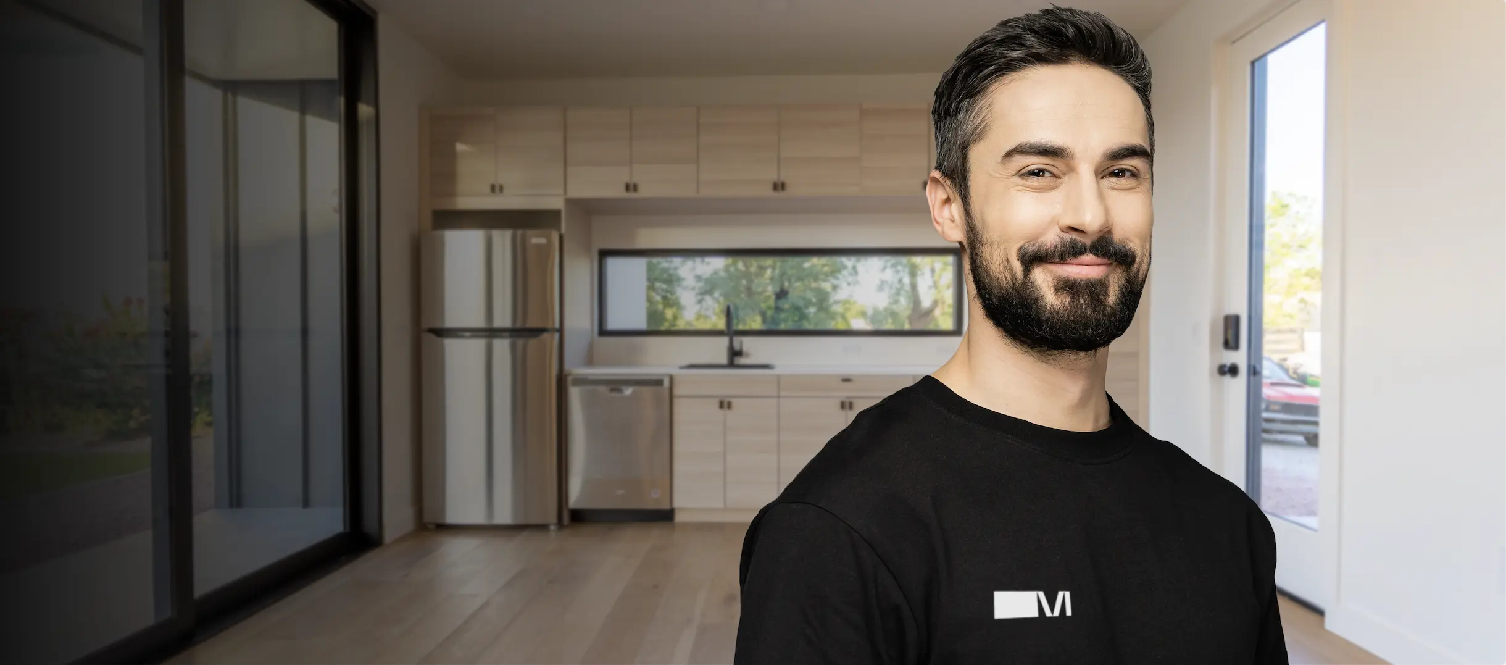Today, building a home requires forward-thinking and flexibility.
A couple weeks ago, a client called us with a question that’s becoming increasingly common: “Can we add a second unit to our property for my aging parents?”
The answer, thankfully, was yes – and it opened up a conversation about how building a home today means something fundamentally different than it did even five years ago.
The Quiet Revolution Happening in Arizona Backyards
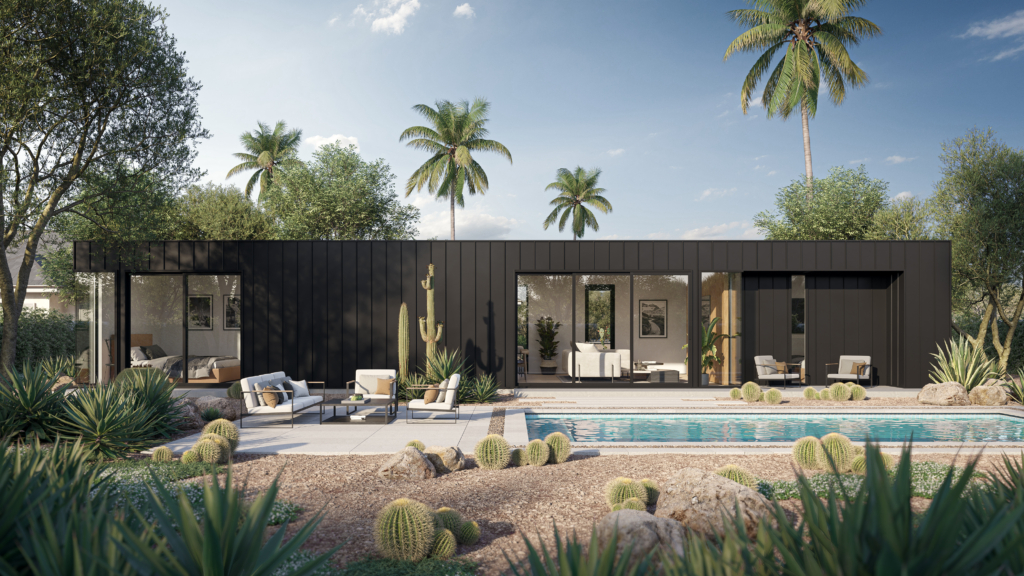
Here’s something that might surprise you: California experienced a remarkable surge in ADU construction, with nearly 27,000 units permitted in 2023, marking a dramatic shift in how Americans approach homebuilding.
Arizona is catching this wave too.
And when you’re building a home in the Valley, you’re not just creating four walls and a roof anymore.
You’re designing a home full of possibilities – spaces that can evolve with your family’s needs, generate income, or provide that perfect balance of togetherness and independence that modern families crave.
We’ve been watching this shift unfold right here in our backyard, so to speak, at Minimal Living Concepts, and it’s been reshaping our approach for some time.
The numbers tell a compelling story about why this matters.
According to Pew Research, nearly 60 million U.S. residents lived with multiple generations under one roof by 2021, and more than half of Americans currently live in a multigenerational household.
These stats indicate that real families are finding creative solutions to real challenges through design.
Building Smart: Why Traditional Construction Still Wins
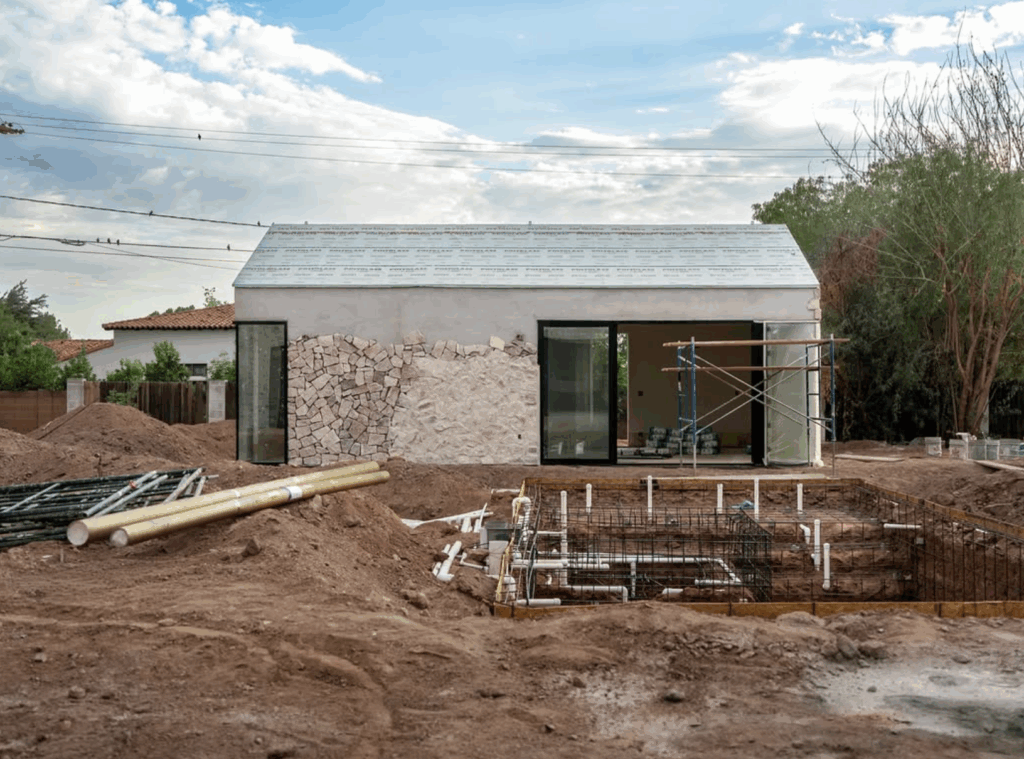
There’s a certain romance to the idea of converting a shipping container into a home or dropping a prefab unit onto your property.
Trust me, we get it – and of course we do! The appeal is undeniable, and it informs a lot of what we do.
But here’s what years of experience have taught us alogside ideas like this: traditional construction methods remain the gold standard for a reason.
While container homes and modular units have their place, they often hit roadblocks that traditional builds simply don’t face.
This understanding shapes everything we do, from our ADU design philosophy to our construction methods
Every wall we frame, every foundation we pour – it all happens right there on your property, using time-tested methods that have been refined rather than replaced.
The result are homes and ADUs that banks love to finance, cities readily permit, and buyers eagerly purchase down the road.
Consider the financial reality of building in Arizona today.
Construction costs typically range from $100 to $200 per square foot, with total costs varying widely based on location and specifications (see our cost calculator and budgeting guide).
When you’re making this level of investment, you want certainty – not experimental building methods that might create headaches down the road.
The ADU Advantage: More Than Just Extra Space
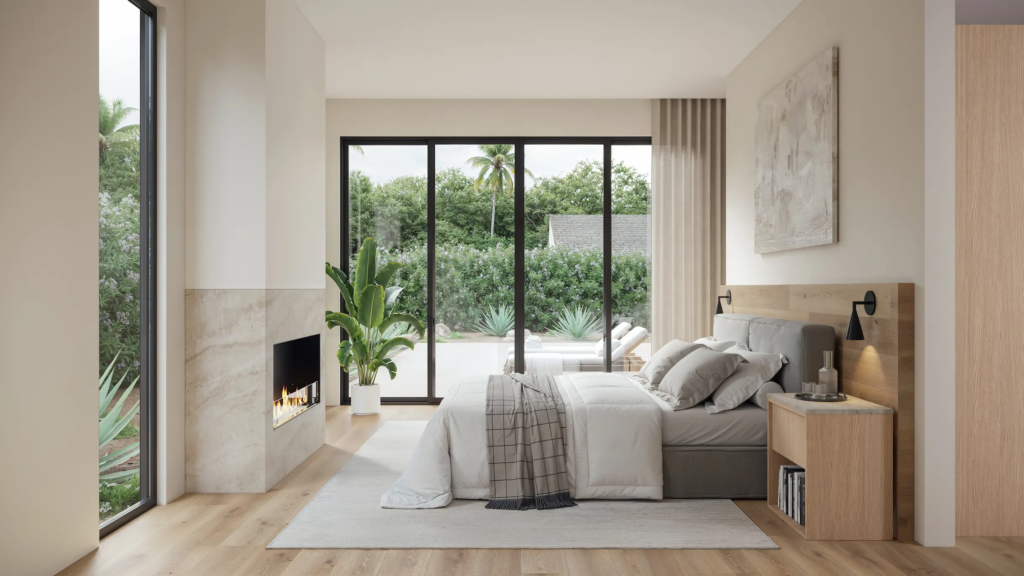
Let’s talk about what an Accessory Dwelling Unit can really do for your property.
Beyond the obvious benefit of additional living space, ADUs represent one of the smartest investments you can make in Arizona real estate right now.
Picture this scenario: You build an 800-square-foot ADU on your property.
Your recent college graduate moves in, saving on rent while getting established.
A few years later, it becomes a home office or creative studio.
Eventually, it might house an aging parent or generate rental income.
While every market differs, the principle remains: ADUs offer remarkable financial flexibility.
The growth trajectory is unmistakable.
Industry analysts project the ADU market will grow steadily over the next decade, with growth rates exceeding 6% annually.
But numbers only tell part of the story.
What we’re really seeing is a fundamental shift in how families think about their living spaces.
Our approach to flexible living spaces has always centered on this adaptability
The beauty of traditional construction means we can customize every aspect – from the layout that perfectly complements your main house to the finishes that make it feel like a natural extension of your property rather than an afterthought.
Navigating Arizona’s Unique Building Landscape
Building a home in Arizona isn’t like building anywhere else.
Our desert climate demands specific considerations that out-of-state builders often overlook.
The intense summer heat requires strategic orientation and specialized insulation techniques.
Those gorgeous mountain views you fell in love with? They need to be balanced against the brutal afternoon sun.
And the importance of proper HVAC systems designed specifically for our climate cannot be overstated – this isn’t the place to cut corners with generic solutions.
Years of working on desert-adapted home designs have taught us that a north-facing window in Scottsdale serves a different purpose than one in Seattle.
We know which materials stand up to our UV exposure and which will fade within a year.
This is the difference between a house that fights the desert sand and sun and one that embraces it.
The construction landscape here offers some unique advantages too.
Arizona’s year-round building season means we can maintain consistent schedules without the weather delays that plague other regions.
This continuity helps deliver projects on time and often allows for better pricing on labor and materials.
So for that, we are grateful!
The Multi-Gen Movement: Building for How We Really Live
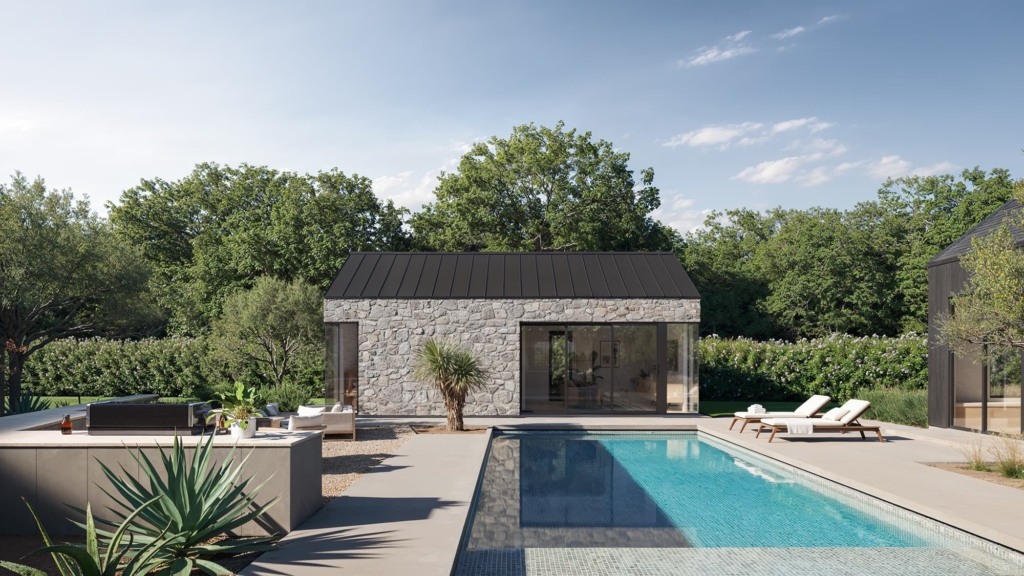
Here’s a truth that’s reshaping how we think about home design: families don’t fit into neat, nuclear boxes anymore.
Maybe they never really did.
Among young adults ages 25 to 29, nearly a third live in multigenerational households.
For many, this isn’t a temporary situation so much as it’s a conscious choice driven by both economic realities and a desire for stronger family connections.
This shift profoundly influences our multigenerational home layouts and floor plans.
We’re increasingly thinking about how spaces can serve multiple generations without sacrificing anyone’s privacy or independence.
And the financial benefits are compelling.
By 2022, multigenerational households actually surpassed other family households in homeownership rates, reaching 74.2%.
Pooling resources doesn’t just make homeownership more accessible.
It often leads to better homes in better neighborhoods than any single generation could afford alone.
But it goes beyond economics.
You can’t match having grandparents nearby for impromptu dinners, or knowing your aging parents are just steps away if they need help.
That’s why our custom home solutions often incorporate separate entrances, kitchenettes, and living areas that maintain independence while fostering connection – so that if these things matter to our clients, we can make them happen.
Making the Numbers Work
Let’s be honest about costs – building a home is likely the biggest investment you’ll ever make.
In Arizona, you’re looking at a significant range depending on your choices.
Construction costs vary considerably based on location and specifications, but the investment extends beyond just the structure.
Land, permits, site preparation, and those inevitable changes you’ll want to make along the way all add up.
This is where ADUs become particularly interesting from an investment perspective.
ADUs don’t require paying for new land, major infrastructure, or structured parking – advantages that make them remarkably cost-effective.
You’re leveraging existing utilities, maximizing your land value, and creating an asset that can generate income or provide housing flexibility for decades.
What years of experience have taught us through previous ADU projects is that smart planning upfront saves both money and headaches later.
This means thinking through not just what you need today, but what you might need five or ten years from now.
Can that bonus room be roughed in for a future bathroom? Should we run extra electrical to the backyard for a future ADU?
These forward-thinking decisions cost pennies on the dollar when done during initial construction versus expensive retrofits later.
The Design Details That Matter
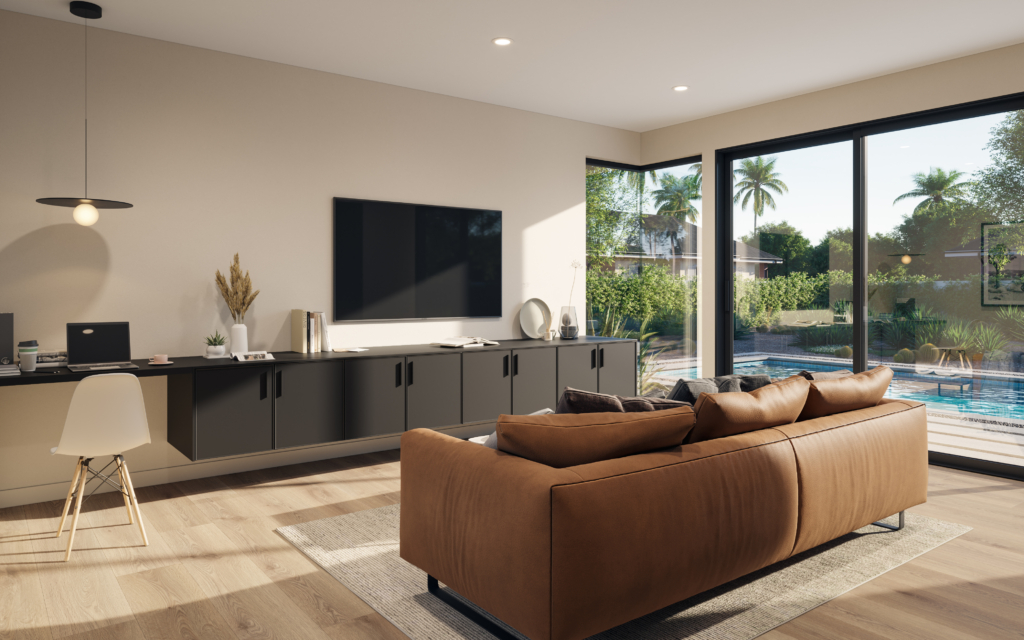
Building a home, whether it’s your main residence or an ADU, requires consideration for how each family, each individual, lives their lives – and how to cater to that.
We’re seeing clients get creative with their requests these days.
For instance, some have asked for offices that can convert to guest bedrooms, garage spaces designed for future ADU conversions, and main homes with separate wings that offer multi-generational living without sacrificing privacy.
These challenges push us to think beyond conventional floor plans, as shown in our recent Scottsdale builds.
The trend toward flexibility is reshaping everything.
Smart home features and advanced design technologies are enhancing how we plan and build, but technology is just a tool.
What matters is how we use it to create homes that adapt to your changing needs.
Consider natural light patterns throughout the day. Think about how sound travels between spaces.
Plan for aging in place, even if you’re decades from retirement.
These are the quality of life decisions that you’ll live with every single day.
Sustainability in the Desert
Building responsibly in Arizona means thinking seriously about resource conservation.
Our desert environment demands it, and increasingly, homeowners expect it.
Energy-efficient designs and sustainable building practices are becoming standard, particularly for ADUs.
But sustainability means so much more than solar panels (though those certainly help with our abundant sunshine).
Orientation for natural cooling, materials that reflect rather than absorb heat, and landscaping that thrives without constant irrigation – these are all the kinds of considerations you may want to make.
These principles have become second nature, integrated into our energy-efficient home designs.
And that’s so we can ensure our approach makes sense for our environment and your utility bills.
The Permit Path: Smoother Than You Think
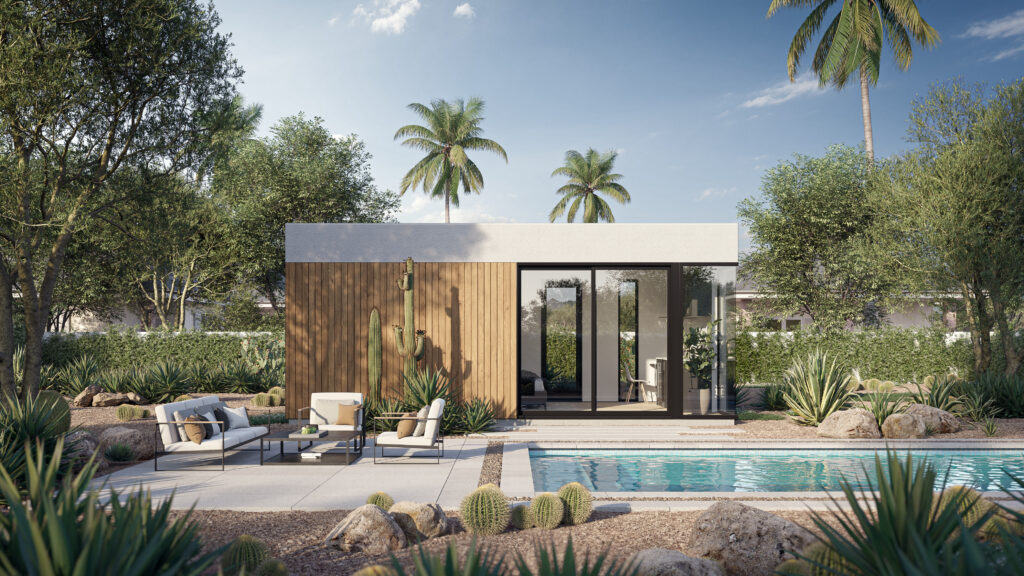
One of the biggest fears people have about building, especially when it comes to ADUs, is navigating the permit process.
Here’s the good news: it’s getting easier.
Many jurisdictions have dramatically simplified their permitting processes, with some areas now requiring approval within 60 days.
While Arizona’s specific requirements vary by municipality, the trend toward streamlining is catching on here too.
Cities recognize that ADUs help address housing challenges without requiring new infrastructure or changing neighborhood character.
Our team has spent years developing relationships.
We understand what they’re looking for, which details matter, and how to present plans that move smoothly through approval.
This kind of local knowledge saves our clients weeks or even months of delays – time that translates directly into money saved and earlier move-in dates.
Why Location Still Matters
Even with all the flexibility that ADUs provide, choosing where to build remains crucial.
Different areas of Arizona offer vastly different experiences and opportunities.
Central Phoenix provides urban amenities and established neighborhoods.
Scottsdale offers prestige and mountain views.
Gilbert and Chandler bring family-friendly communities with top-rated schools.
Each location affects not just your lifestyle but your building costs and long-term property value.
Land costs vary dramatically across Arizona, from affordable rural parcels to premium urban lots.
But raw land cost is just one factor.
Consider utility access, soil conditions, and local building requirements.
That bargain parcel might become expensive quickly if you need to drill a well or run power lines from the road.
Building Your Vision: From Dream to Reality
Every successful build starts with a clear vision – but that doesn’t mean having all the answers upfront.
In fact, some of the best homes we’ve built at Minimal Living Concepts evolved significantly from initial concept to final construction.
The key is finding a team that can translate your lifestyle needs into physical spaces.
This means asking the right questions: How do you really live? Where does your family gather?
What drives you crazy about your current home?
These conversations shape everything from room layouts to storage solutions.
We’ve found that clients who think in terms of experiences rather than just features end up happiest with their homes.
Instead of “I want a big kitchen,” consider “I want a space where cooking dinner doesn’t feel isolated from family activities.”
These subtle shifts in thinking lead to dramatically better design outcomes.
The Investment Perspective
Building a home is emotional, but it’s also a business decision.
The good news for Arizona builders is that our market fundamentals remain strong.
Population growth continues to drive demand.
Multiple states have recently adopted ADU-friendly legislation, signaling broader support for expanded housing options.
And while construction costs have risen, they’ve been offset by increasing property values and rental potential.
Final Thoughts: Building for Life’s Chapters
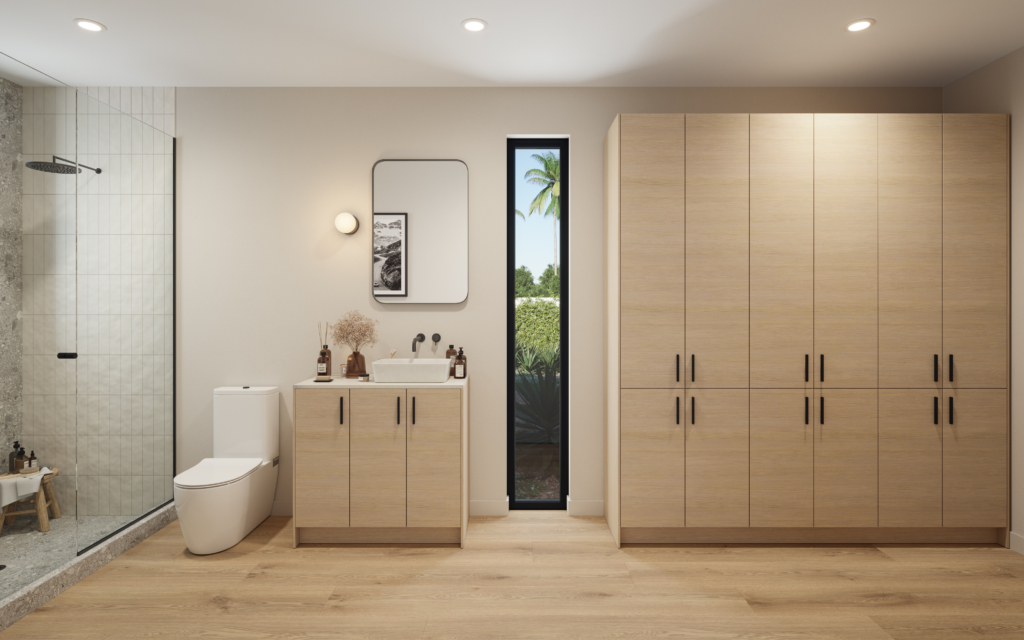
Building a home today means thinking beyond immediate needs.
Property costs a lot – and it’s nice to know you have options for a long time to come.
Life has chapters – young families become empty nesters, careers shift to retirement, independence sometimes requires support.
The smartest builds we’re seeing acknowledge these transitions from the start.
They incorporate universal design principles that work whether you’re 30 or 80. They include spaces that can shift purposes as needed.
Whether you’re planning a primary residence, considering an ADU, or dreaming of both, the journey starts with understanding what truly matters to you and your family.
From that first conversation through handing over the keys, we believe in a process that respects both your vision and your investment.
Ready to explore what’s possible on your property?
Let’s start with a conversation about your goals, your timeline, and your vision for how you want to live.
Contact our team today to schedule a consultation and discover how thoughtful planning and local expertise can create the perfect living solution for your family’s unique needs.
Hopefully, your dream home is closer than you think!
